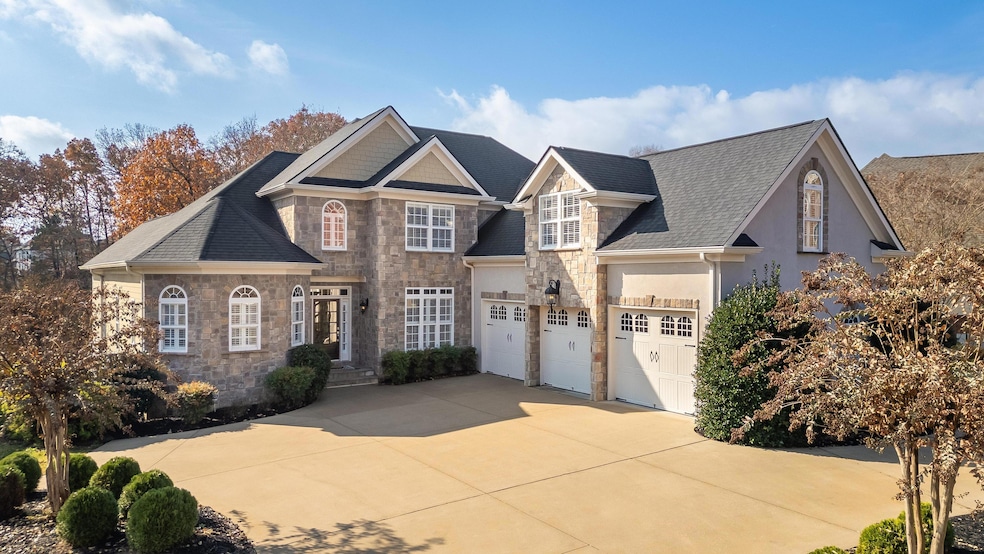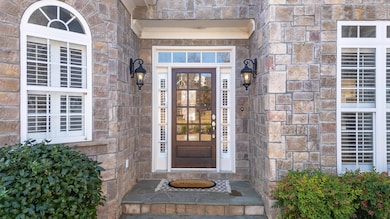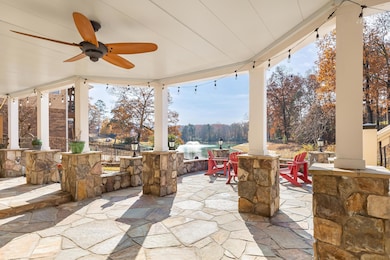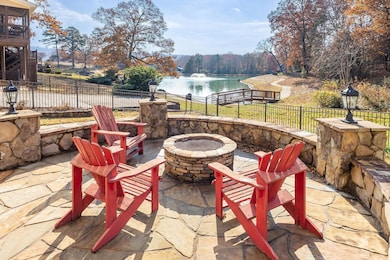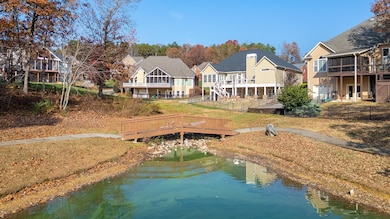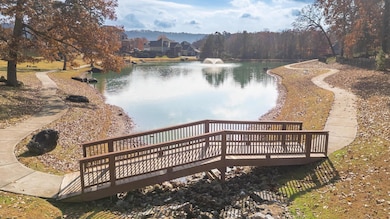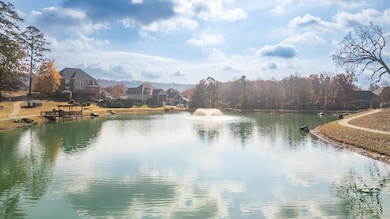8798 Wandering Way Ooltewah, TN 37363
Estimated payment $4,906/month
Highlights
- Media Room
- Home fronts a pond
- Deck
- Apison Elementary School Rated A-
- Clubhouse
- Cathedral Ceiling
About This Home
This Hidden Lakes gem is a ''Must See'' to truly understand what it has to offer and the potential of almost having two homes in one! ***If you are looking for a home with in-law living space, this home has it all including a separate laundry room, kitchen area with a bar, a utility garage and a completely separate media movie theatre room. (There is also a bedroom, full bath, workout room, billiard room with a pool table and a den area as well.) So YES! You really can have it all. ***A few notable features when you first arrive are the large circle-through driveway, offering all you'll need for the hosting you will want to do in this home, basement, and out on the incredible expansive stone patio with a covered porch and firepit overlooking the largest lake in the neighborhood, which includes a walking path, fishing pier and the community pool. ***All that being said, we haven't even begun to tell you about the features of the main living space of the home. As you come inside, there is abundant natural light flowing through the foyer, flanked by a dining room and great room with vaulted ceilings, a stone fireplace and a custom built in media center with a granite top. This is very open to the large kitchen with a gas cooktop, wine cooler, double ovens, a breakfast bar overlooking the breakfast room, a desk area, and a massive custom-built pantry. The breakfast room overlooks the main level deck constructed of trex decking, a custom railing and all with the perfect vantage point of the lake and fountain. There is also another hard-to-find feature in the second bedroom and full bathroom on the main level, offering a separate sun-porch style sitting area of it's own. The primary suite on the main level is very large and has a spa like vaulted bathroom with double vanities, double closets, and a large tile shower. Almost every room has something extra special added throughout. Wait until you see the third custom built closet that is included in the primary space. It's beauty and detail is hard to explain but we are certain it is the closet dreams are made of with every custom rack, cabinet, shelves, and bank of drawers with a granite top. ***The additional special features you will find in the home are with the upper level bedrooms that are very large. There are walk in closets and two of the rooms have their own bonus spaces included and bookshelves added. The upper level also provides walk out attic space for upper level storage. ****Location is key and this home is located in the East Hamilton School zone and centrally located with easy access to East Brainerd shopping, dining, medical facilities and also close to Cambridge square and several access roads leading to I75. ****Come and see the home that will ensure you that you truly can have it all. ***Showings to begin on 12/01/25. ***
Home Details
Home Type
- Single Family
Est. Annual Taxes
- $2,915
Year Built
- Built in 2005
Lot Details
- 0.3 Acre Lot
- Lot Dimensions are 93.36x140.70
- Home fronts a pond
- Landscaped
- Level Lot
- Front and Back Yard Sprinklers
- Back Yard Fenced and Front Yard
HOA Fees
- $45 Monthly HOA Fees
Parking
- 4 Car Attached Garage
- Basement Garage
- Parking Available
- Parking Accessed On Kitchen Level
- Garage Door Opener
- Circular Driveway
Home Design
- Brick Foundation
- Stone Foundation
- Shingle Roof
- Wood Siding
- Concrete Perimeter Foundation
- Stucco
- Stone
Interior Spaces
- 1.5-Story Property
- Home Theater Equipment
- Sound System
- Bookcases
- Bar Fridge
- Bar
- Crown Molding
- Cathedral Ceiling
- Ceiling Fan
- Wood Burning Fireplace
- Fireplace With Gas Starter
- Low Emissivity Windows
- Vinyl Clad Windows
- Insulated Windows
- Entrance Foyer
- Great Room with Fireplace
- Breakfast Room
- Formal Dining Room
- Media Room
- Den
- Game Room with Fireplace
- Bonus Room
- Sun or Florida Room
- Utility Room in Garage
- Home Gym
- Finished Basement
- Basement Fills Entire Space Under The House
- Walk-In Attic
- Property Views
Kitchen
- Eat-In Kitchen
- Breakfast Bar
- Double Oven
- Gas Range
- Microwave
- Ice Maker
- Dishwasher
- Wine Cooler
- Granite Countertops
Flooring
- Wood
- Carpet
- Tile
Bedrooms and Bathrooms
- 6 Bedrooms
- Primary Bedroom on Main
- Split Bedroom Floorplan
- Walk-In Closet
- In-Law or Guest Suite
- 5 Full Bathrooms
- Double Vanity
- Soaking Tub
- Bathtub with Shower
- Separate Shower
Laundry
- Laundry Room
- Laundry in multiple locations
- Sink Near Laundry
- Laundry Chute
- Washer and Electric Dryer Hookup
Home Security
- Home Security System
- Fire and Smoke Detector
Outdoor Features
- Deck
- Covered Patio or Porch
- Fire Pit
- Exterior Lighting
Schools
- Apison Elementary School
- East Hamilton Middle School
- East Hamilton High School
Utilities
- Multiple cooling system units
- Central Heating and Cooling System
- Heating System Uses Natural Gas
- Underground Utilities
- Natural Gas Connected
- Gas Available
- Gas Water Heater
- Phone Available
- Cable TV Available
Listing and Financial Details
- Assessor Parcel Number 150k D 053
Community Details
Overview
- Hidden Lakes Subdivision
- Pond in Community
- Pond Year Round
Recreation
- Community Pool
- Jogging Path
Additional Features
- Clubhouse
- Building Fire Alarm
Map
Home Values in the Area
Average Home Value in this Area
Tax History
| Year | Tax Paid | Tax Assessment Tax Assessment Total Assessment is a certain percentage of the fair market value that is determined by local assessors to be the total taxable value of land and additions on the property. | Land | Improvement |
|---|---|---|---|---|
| 2025 | $3,008 | $198,475 | $0 | $0 |
| 2024 | $2,906 | $129,875 | $0 | $0 |
| 2023 | $2,915 | $129,875 | $0 | $0 |
| 2022 | $2,915 | $129,875 | $0 | $0 |
| 2021 | $2,915 | $129,875 | $0 | $0 |
| 2020 | $3,360 | $121,175 | $0 | $0 |
| 2019 | $3,360 | $121,175 | $0 | $0 |
| 2018 | $3,360 | $121,175 | $0 | $0 |
| 2017 | $3,360 | $121,175 | $0 | $0 |
| 2016 | $3,412 | $0 | $0 | $0 |
| 2015 | $3,412 | $123,050 | $0 | $0 |
| 2014 | $3,412 | $0 | $0 | $0 |
Property History
| Date | Event | Price | List to Sale | Price per Sq Ft | Prior Sale |
|---|---|---|---|---|---|
| 02/15/2026 02/15/26 | Pending | -- | -- | -- | |
| 12/01/2025 12/01/25 | For Sale | $899,000 | +86.5% | $143 / Sq Ft | |
| 10/19/2016 10/19/16 | Sold | $482,000 | -3.4% | $83 / Sq Ft | View Prior Sale |
| 09/09/2016 09/09/16 | Pending | -- | -- | -- | |
| 09/05/2016 09/05/16 | For Sale | $499,000 | -- | $86 / Sq Ft |
Purchase History
| Date | Type | Sale Price | Title Company |
|---|---|---|---|
| Quit Claim Deed | -- | Stewart Title | |
| Warranty Deed | $482,000 | None Available | |
| Interfamily Deed Transfer | -- | None Available | |
| Warranty Deed | $58,000 | Milligan Reynolds Guaranty T |
Mortgage History
| Date | Status | Loan Amount | Loan Type |
|---|---|---|---|
| Previous Owner | $385,600 | New Conventional | |
| Previous Owner | $407,000 | New Conventional | |
| Previous Owner | $246,400 | Construction |
Source: Greater Chattanooga REALTORS®
MLS Number: 1524480
APN: 150K-D-053
- 8956 Wandering Way
- 3106 Reflection Ln
- 9307 Wyndover Dr
- 9408 Somerset Dr
- 9463 Silver Stone Ln
- 8306 Pine Ridge Rd
- 4060 E Freedom Cir
- 8228 Pine Ridge Rd
- 2512 Maplewood Dr
- 8221 Pine Ridge Rd
- 2502 Woodthrush Dr
- 8770 Gable Crossing
- 2430 Maplewood Dr
- 9253 Skyfall Dr
- 9257 Skyfall Dr
- 2415 Woodthrush Dr
- 9281 Skyfall Dr
- 9431 Calder Cir
- 9339 Calder Cir
- 9339 Calder Cir Unit Lot 51
Ask me questions while you tour the home.
