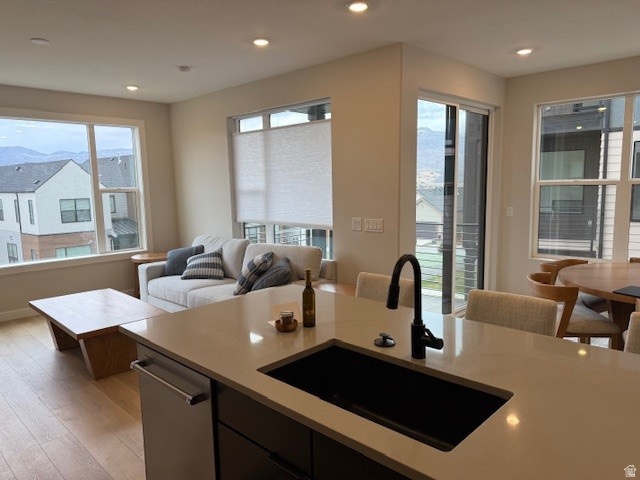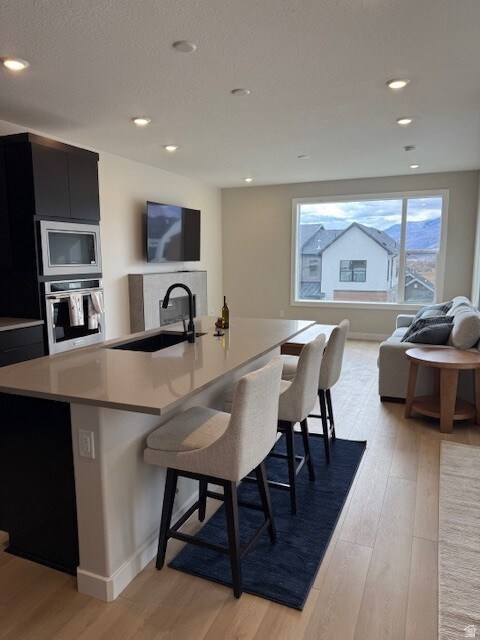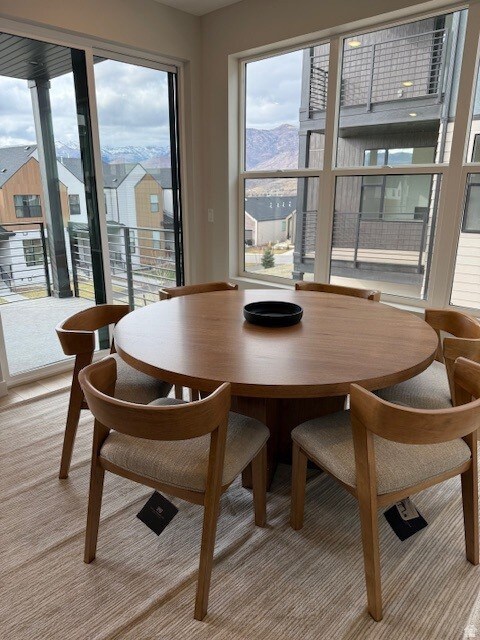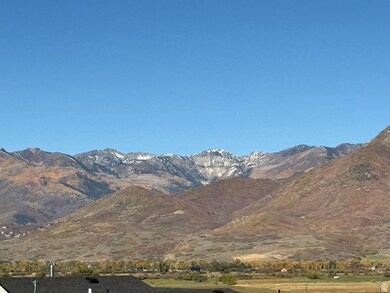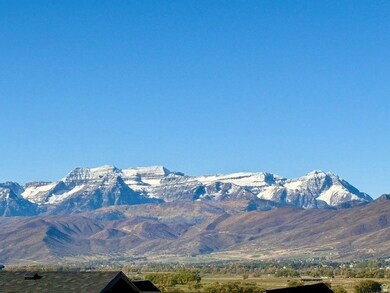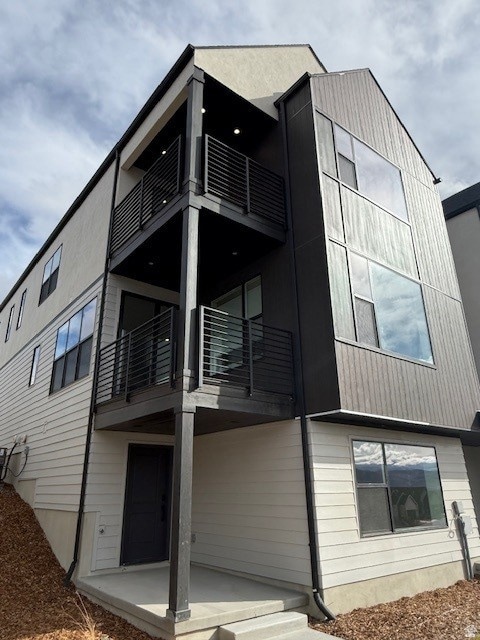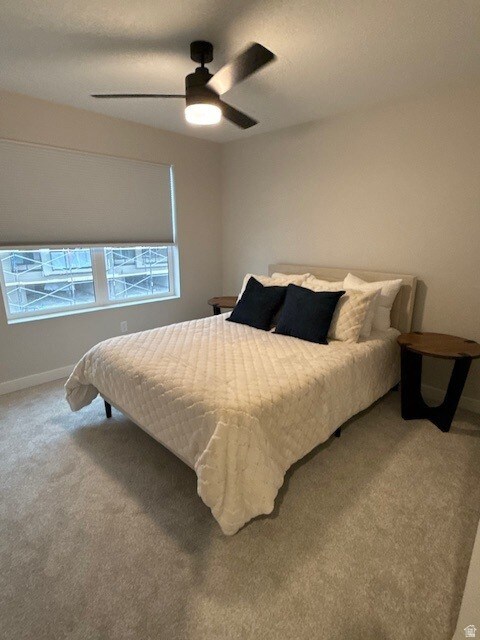88 2385 Paradise N Unit 88 Heber City, UT 84032
Highlights
- Mountain View
- Mountainous Lot
- No HOA
- Clubhouse
- Corner Lot
- Covered Patio or Porch
About This Home
Luxury, fully furnished, fully stocked, Mountain Townhouse FLEXIBLE / Monthly Rental - 6 min to the new Deer Valley East Village ski resort. Escape to the mountains in this spacious, FULLY FURNISHED, 3-bed, 3-bath townhouse boasting over 2,400 sq. ft. of modern comfort. Located just a few minutes from the brand-new Deer Valley East Village ski resort, this property offers the perfect blend of convenience and tranquility. Open concept living with vaulted ceilings and abundant natural light. Gorgeous Mountain Views: Enjoy breathtaking vistas from your private balcony or large picture windows. Chef's Kitchen: Fully equipped with premium appliances, granite countertops, and ample storage. Three Full Baths: Each bedroom has easy access to a private or en-suite bath for ultimate comfort. Attached Garage & Parking: Secure and convenient for winter stays. Modern Amenities: High-speed Wi-Fi, smart TVs, in-unit laundry, and cozy fireplace. Why Choose Monthly? Skip the nightly rates and enjoy a cost-effective, fully furnished rental ideal for ski season, extended vacations, or remote work retreats. Location Perks: Just minutes to Deer Valley East Village lifts, public parking lot. Quick access to hiking, biking, and dining Peaceful community setting with easy highway access Availability: Flexible start dates for winter season and beyond. *CALL AGENT FOR ENTRY CODE**
Listing Agent
Charles Ermisch
Wasatch Homes and Estates, LLC License #14240270 Listed on: 11/20/2025
Townhouse Details
Home Type
- Townhome
Year Built
- Built in 2025
Lot Details
- 5,663 Sq Ft Lot
- Cul-De-Sac
- Mountainous Lot
Parking
- 2 Car Attached Garage
Property Views
- Mountain
- Valley
Home Design
- Composition Roof
- Asphalt
Interior Spaces
- 2,445 Sq Ft Home
- 3-Story Property
- Blinds
- Carpet
- Alarm System
Kitchen
- Double Oven
- Gas Range
- Microwave
- Freezer
- Disposal
Bedrooms and Bathrooms
- 3 Bedrooms
- Walk-In Closet
- Bathtub With Separate Shower Stall
Laundry
- Dryer
- Washer
Basement
- Basement Fills Entire Space Under The House
- Exterior Basement Entry
Schools
- J R Smith Elementary School
- Timpanogos Middle School
- Wasatch High School
Utilities
- Central Heating and Cooling System
- Hot Water Heating System
Additional Features
- Drip Irrigation
- Covered Patio or Porch
Community Details
- No Home Owners Association
- Clubhouse
Listing and Financial Details
- Exclusions: Ceiling Fan, Dryer, Freezer, Microwave, Range, Refrigerator, Washer, Window Coverings, Smart Thermostat(s)
Map
Source: UtahRealEstate.com
MLS Number: 2123832
- 503 N Trappers Loop Rd Unit 63
- 2151 S Westview Dr W Unit 1366
- 2482 E Boulder Top Way Unit 462
- 4011 E Lazy Eleven Ln S Unit 2
- 1678 S Ridgeline Dr Unit 1276
- 11467 N Regal Ridge Ct Unit 3
- 6336 E Evening Star Dr
- 1302 E Wildflower Ln Unit 215
- 4014 E Islay Dr Unit 142
- 3788 E Huntley Way
- 12090 N Sage Hollow Cir Unit 24
- 7421 N Victory Ranch Dr
- 7421 N Victory Ranch Dr Unit 125
- 1901 S Sawmill Blvd E
- 1266 E Wildflower Cir Unit 213
- 4036 E Lazy Eleven Ln S
- 2762 E Hayloft Ln Unit 209
- 3788 E Huntley Way Unit 56
- 4410 S Fawn Way Unit 2038
- 2965 E Cougar Moon Dr Unit 102
- 1385 E Lasso Trail
- 8855 E Acorn Way Unit 1
- 1218 S Sawmill Blvd
- 144 E Turner Mill Rd
- 625 E 1200 S
- 105 E Turner Mill Rd
- 814 N 1490 E Unit Apartment
- 1235 N 1350 E Unit A
- 2005 N Lookout Peak Cir
- 212 E 1720 N
- 1854 N High Uintas Ln Unit ID1249882P
- 2573 N Wildflower Ln
- 2455 N Meadowside Way
- 2377 N Wildwood Ln
- 2389 N Wildwood Ln
- 2503 Wildwood Ln
- 884 E Hamlet Cir S
- 284 S 550 E
- 2790 N Commons Blvd
- 526 W Cascade Meadows Loop
