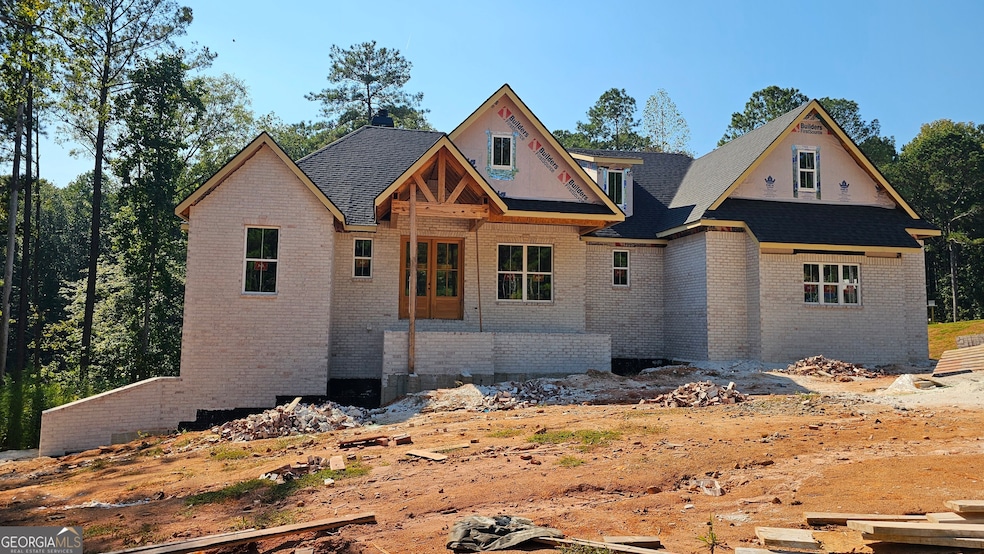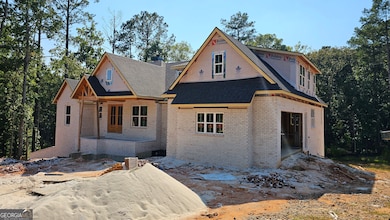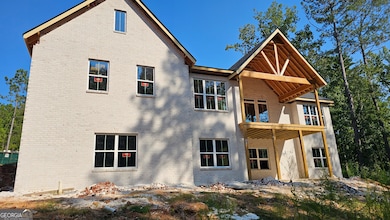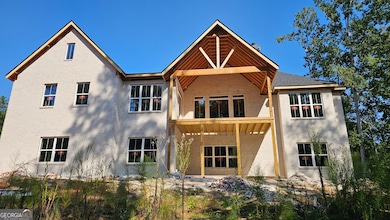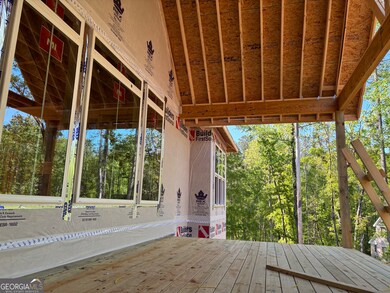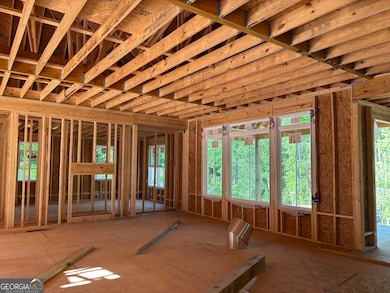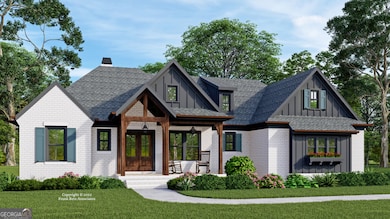88 Adam Dr Forsyth, GA 31029
Estimated payment $3,726/month
Highlights
- New Construction
- Craftsman Architecture
- Main Floor Primary Bedroom
- T.G. Scott Elementary School Rated A-
- Clubhouse
- Bonus Room
About This Home
Stunning Willow Walk House Plan - Spacious 4-bedroom, 3.5-Bath Ranch Home living. This home offers generous 2,932 sq. ft. of living space. This charming ranch-style home features 3 spacious bedrooms on the main level, including a master suite with walk-in closet and private bath. The open-concept layout includes a cozy breakfast area, a versatile flex/dining room, and a welcoming foyer. The well-appointed mud room comes with a convenient half bath, while the main floor also boasts a laundry room for added convenience. Upstairs, you'll find a 4th bedroom, a bonus room and full bath. This home is on a finished basement with 2,187 sq. ft with brick surrounding. This home is a perfect combination of comfort and flexibility. *Seller is a licensed RE Broker*
Home Details
Home Type
- Single Family
Est. Annual Taxes
- $361
Year Built
- Built in 2025 | New Construction
Lot Details
- 1.17 Acre Lot
- Level Lot
- Open Lot
- Cleared Lot
Parking
- Garage
Home Design
- Craftsman Architecture
- Brick Exterior Construction
- Composition Roof
- Wood Siding
Interior Spaces
- 1.5-Story Property
- Mud Room
- Entrance Foyer
- Living Room with Fireplace
- Bonus Room
- Vinyl Flooring
- Finished Basement
Kitchen
- Breakfast Area or Nook
- Oven or Range
- Microwave
- Dishwasher
- Kitchen Island
Bedrooms and Bathrooms
- 5 Bedrooms | 3 Main Level Bedrooms
- Primary Bedroom on Main
- Walk-In Closet
Laundry
- Laundry Room
- Laundry in Hall
Schools
- Tg Scott Elementary School
- Monroe County Middle School
- Mary Persons High School
Utilities
- Cooling Available
- Central Heating
- Septic Tank
- High Speed Internet
- Cable TV Available
Listing and Financial Details
- Tax Lot 101
Community Details
Overview
- Property has a Home Owners Association
- Association fees include facilities fee, ground maintenance
- Adamsville Park Subdivision
Amenities
- Clubhouse
Recreation
- Tennis Courts
- Community Pool
Map
Home Values in the Area
Average Home Value in this Area
Property History
| Date | Event | Price | List to Sale | Price per Sq Ft | Prior Sale |
|---|---|---|---|---|---|
| 04/22/2025 04/22/25 | Price Changed | $699,900 | +9.4% | $137 / Sq Ft | |
| 04/02/2025 04/02/25 | For Sale | $639,900 | +2185.4% | $125 / Sq Ft | |
| 05/10/2023 05/10/23 | Sold | $28,000 | 0.0% | -- | View Prior Sale |
| 05/10/2023 05/10/23 | Sold | $28,000 | -6.4% | -- | View Prior Sale |
| 04/13/2023 04/13/23 | Pending | -- | -- | -- | |
| 04/11/2023 04/11/23 | Pending | -- | -- | -- | |
| 10/27/2022 10/27/22 | Price Changed | $29,900 | 0.0% | -- | |
| 10/27/2022 10/27/22 | Price Changed | $29,900 | -25.1% | -- | |
| 08/10/2022 08/10/22 | For Sale | $39,900 | 0.0% | -- | |
| 02/25/2022 02/25/22 | For Sale | $39,900 | +217.7% | -- | |
| 02/26/2016 02/26/16 | Sold | $12,558 | 0.0% | -- | View Prior Sale |
| 01/31/2016 01/31/16 | Pending | -- | -- | -- | |
| 02/26/2014 02/26/14 | Sold | $12,558 | -30.2% | -- | View Prior Sale |
| 01/27/2014 01/27/14 | Pending | -- | -- | -- | |
| 03/20/2013 03/20/13 | For Sale | $18,000 | -48.6% | -- | |
| 05/02/2011 05/02/11 | For Sale | $35,000 | -- | -- |
Source: Georgia MLS
MLS Number: 10491662
- 98 Adam Dr
- 34 Kyndall Ln
- 122 Laurel Ridge
- 656 Dolly Dr
- 311 Clover Pass
- 312 Clover Pass
- 131 Hawthorne Ln
- 125 Hawthorne Ln
- 155 Hawthorne Ln
- 243 Copper Crossing
- 1550 Charlie Benson Rd
- 485 Mitchell Rd
- 0 Montpelier Springs Rd Unit 13 M162038
- 0 Montpelier Springs Rd Unit 10 M162036
- 289 Willis Wilder Dr
- 0 Old Rumble Rd
- TRACTS 1 & 5 Old Rumble Rd
- TRACTS 2-4 Old Rumble Rd
- 11 Dew Place
- 0 Hopewell Rd Unit 24477788
- 600 Holiday Cir
- 50 S Jackson St Unit 501
- 50 S Jackson St Unit 404
- 112 Cedar St
- 301 Barrington Hall Dr
- 6435 Zebulon Rd
- 600 Lamar Rd
- 1644 Bass Rd
- 399 Plantation Way
- 105 Bass Plantation Dr
- 5437 Bowman Rd
- 1091 Overlook Pkwy
- 5578 Riverside Dr
- 5560 Riverside Dr
- 5235 Bowman Rd
- 5801 Zebulon Rd
- 1149 Runnymede Ln
- 1900 Wesleyan Dr
- 199 Autumn Trace Ct
- 5171 Bowman Rd
