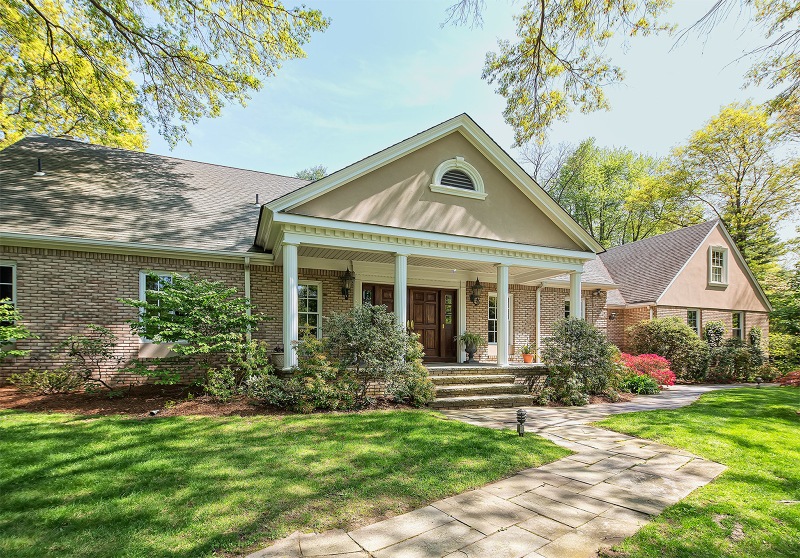
$1,918,000
- 5 Beds
- 4.5 Baths
- 109 Lake Rd
- Demarest, NJ
Modern luxury meets effortless living in this elegant home located on the prestigious East Hill of Demarest. Built in 2016, this fully integrated smart home has 5bedrooms, an office, gym, 4.5 bathrooms. Sun-filled open floor plan with two-story entrance foyer, gas fireplace, and elegant finishes throughout. Eat in kitchen with GE Monogram stainless steel appliances, a 48 inch stove, center island
Casey Lerner Prominent Properties Sotheby's International Realty-Tenafly
