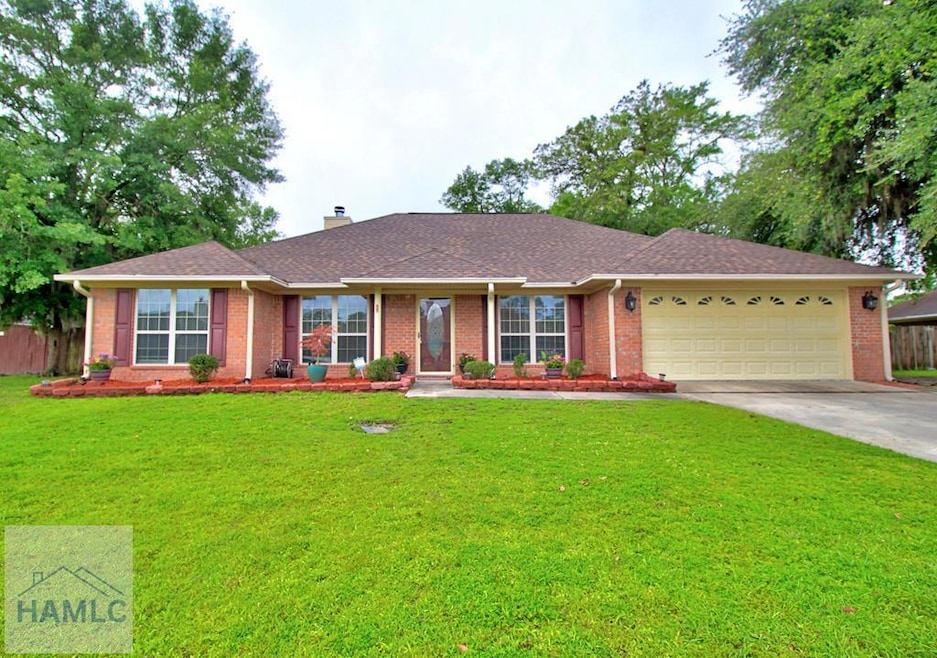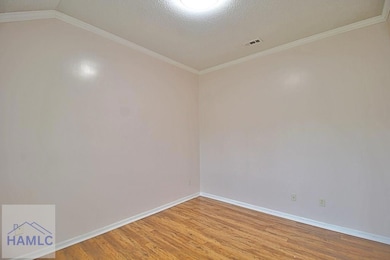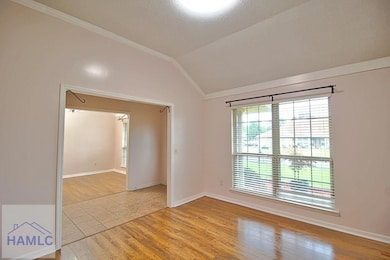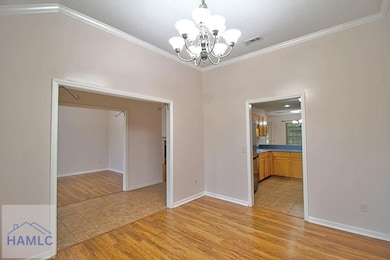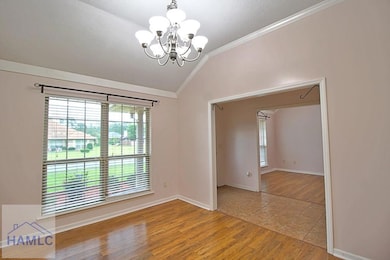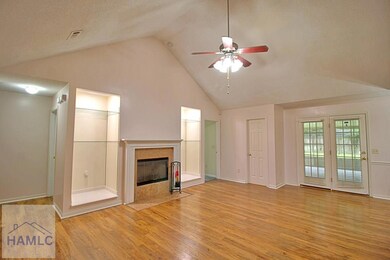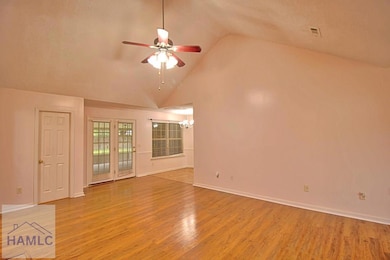
88 Arbor Ridge Way Midway, GA 31320
Highlights
- Fireplace
- 2 Car Garage
- Privacy Fence
About This Home
For Rent: 88 Arbor Ridge Way, Available: 06/20/2025, Square Footage: 2238, Square Meters: 208, Pets: Yes, Additional Pet Deposit (refundable): $1,150, One-time Pet Fee (non-refundable): $250 per pet, Pest Control Included: No, Features: Bedrooms: 4, Bathrooms: 3, Utilities included: No, Washer & Dryer included: No, Stories: 1-story, Floor Type: Laminate, Carpet, Fenced Yard: Yes, Garage: Yes, Convenient Location: Proximity to Ft. Stewart Easy access to shopping centers Nearby dining options Entertainment venues in the vicinity.
Home Details
Home Type
- Single Family
Est. Annual Taxes
- $4,674
Year Built
- 2004
Lot Details
- Privacy Fence
- Wood Fence
Parking
- 2 Car Garage
Interior Spaces
- 2,238 Sq Ft Home
- Fireplace
Bedrooms and Bathrooms
- 4 Bedrooms
- 3 Full Bathrooms
Schools
- Liberty Elementary School
- Midway Middle School
- Liberty County High School
Listing and Financial Details
- Property Available on 6/20/25
- 12 Month Lease Term
Community Details
Overview
- Arlen Oaks Subdivision
Pet Policy
- Pets Allowed
Map
About the Listing Agent

Are you looking for a REALTOR® in the Ft. Stewart / Hinesville area who truly understands your needs? Meet Jessica Victoria, Broker and Owner of 912|Living®! Licensed since 2016, Jessica is a strong advocate for private property rights and is a major investor in RPAC. She's also deeply involved in the local real estate community, serving as President of the Hinesville Board of Realtors in 2025. Jessica will help you achieve your real estate goals with her negotiation skills and in-depth
Jessica's Other Listings
Source: Hinesville Area Board of REALTORS®
MLS Number: 160819
APN: 185C-012
- 327 River Bend Dr
- 0 E Oglethorpe Unit 153327
- 9 Ashlynn Ln
- 124 Denham Ln
- 124 Denham Ln
- 0000 E Oglethorpe Hwy
- 13 Sassafras Ln
- 182 Gloucester Dr
- 178 Holland Dr
- 259 Buckingham Dr
- 0 N Coastal Hwy
- 907 Stone St
- 728 Stone Ct
- 931 Stone Ct
- 336 Buckingham Dr
- 735 Stone Ct
- 436 Buckingham Dr
- 452 Buckingham Dr
- 781 Stone Ct
- 881 Stone Ct
