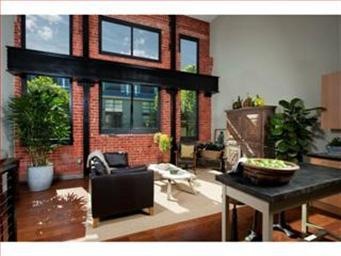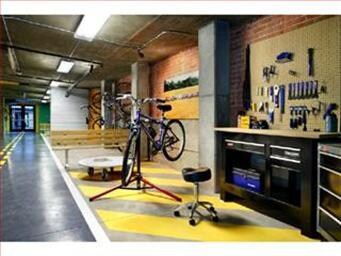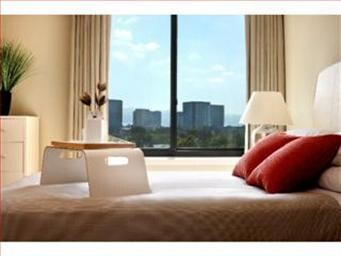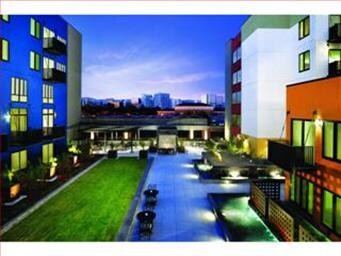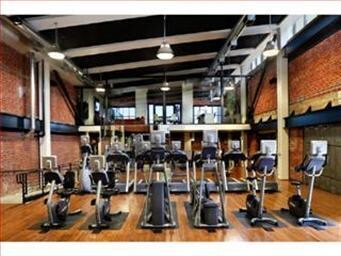
Plant 51 88 Bush St Unit 2153 San Jose, CA 95126
Saint Leo's NeighborhoodHighlights
- Fitness Center
- 1-minute walk to San Jose Diridon Station
- Contemporary Architecture
- City Lights View
- Clubhouse
- 1-minute walk to Cahill Park
About This Home
As of April 2016Oversized 2 level loft in what was once the Del Monte Cannery. Prime location near HP Pavilion, Diridon Station & Cahill Park. Gleamimg hardwood floors with amazing views of downtown San Jose and Diridon Station. Fitness Center w/Yoga Room, Bicycle Kitchen, courtyard w/ barbeques, fountains, 15' long architecturally inspired Fire Pit. 1 parking space. HOA includes A/C&Heat. Photos of model.
Last Agent to Sell the Property
Michael L. Perry
Neil D. Brandom, Broker License #00902190 Listed on: 03/12/2012
Last Buyer's Agent
Michael L. Perry
Neil D. Brandom, Broker License #00902190 Listed on: 03/12/2012
Property Details
Home Type
- Condominium
Est. Annual Taxes
- $9,519
Year Built
- Built in 2012
Home Design
- Contemporary Architecture
- Modern Architecture
- Ceiling Insulation
- Floor Insulation
Interior Spaces
- 1,125 Sq Ft Home
- 2-Story Property
- Double Pane Windows
- Combination Dining and Living Room
- City Lights Views
Kitchen
- Self-Cleaning Oven
- Microwave
- Dishwasher
- ENERGY STAR Qualified Appliances
- Disposal
Flooring
- Wood
- Tile
Bedrooms and Bathrooms
- 1 Bedroom
- Loft Bedroom
- Bathtub with Shower
Laundry
- Dryer
- Washer
Home Security
Parking
- Detached Garage
- 1 Carport Space
- Uncovered Parking
Utilities
- Forced Air Heating and Cooling System
- Thermostat
- 220 Volts
Additional Features
- Energy-Efficient Insulation
- Security Fence
Listing and Financial Details
- Assessor Parcel Number 261-63-075
Community Details
Overview
- Property has a Home Owners Association
- Association fees include heating, hot water, landscaping / gardening, management fee, reserves, roof, sewer, water, common area electricity, common area gas, exterior painting, fencing, garbage, insurance - common area, insurance - liability
- 265 Units
- Built by Plant 51
Amenities
- Elevator
Recreation
Security
- Fire Sprinkler System
Ownership History
Purchase Details
Home Financials for this Owner
Home Financials are based on the most recent Mortgage that was taken out on this home.Purchase Details
Home Financials for this Owner
Home Financials are based on the most recent Mortgage that was taken out on this home.Purchase Details
Home Financials for this Owner
Home Financials are based on the most recent Mortgage that was taken out on this home.Similar Homes in San Jose, CA
Home Values in the Area
Average Home Value in this Area
Purchase History
| Date | Type | Sale Price | Title Company |
|---|---|---|---|
| Interfamily Deed Transfer | -- | Ticor Title Company Of Ca | |
| Grant Deed | $665,000 | First American Title Company | |
| Grant Deed | $450,000 | First American Title Company |
Mortgage History
| Date | Status | Loan Amount | Loan Type |
|---|---|---|---|
| Open | $432,750 | New Conventional | |
| Closed | $465,000 | New Conventional | |
| Previous Owner | $427,000 | New Conventional | |
| Previous Owner | $441,750 | FHA |
Property History
| Date | Event | Price | Change | Sq Ft Price |
|---|---|---|---|---|
| 04/06/2016 04/06/16 | Sold | $665,000 | -2.9% | $591 / Sq Ft |
| 02/26/2016 02/26/16 | Pending | -- | -- | -- |
| 02/13/2016 02/13/16 | For Sale | $685,000 | 0.0% | $608 / Sq Ft |
| 02/11/2016 02/11/16 | Pending | -- | -- | -- |
| 01/24/2016 01/24/16 | Price Changed | $685,000 | -4.2% | $608 / Sq Ft |
| 01/09/2016 01/09/16 | For Sale | $715,000 | +58.9% | $635 / Sq Ft |
| 06/01/2012 06/01/12 | Sold | $449,900 | 0.0% | $400 / Sq Ft |
| 04/21/2012 04/21/12 | Pending | -- | -- | -- |
| 03/12/2012 03/12/12 | For Sale | $449,900 | -- | $400 / Sq Ft |
Tax History Compared to Growth
Tax History
| Year | Tax Paid | Tax Assessment Tax Assessment Total Assessment is a certain percentage of the fair market value that is determined by local assessors to be the total taxable value of land and additions on the property. | Land | Improvement |
|---|---|---|---|---|
| 2025 | $9,519 | $787,218 | $393,609 | $393,609 |
| 2024 | $9,519 | $771,784 | $385,892 | $385,892 |
| 2023 | $9,273 | $756,652 | $378,326 | $378,326 |
| 2022 | $9,211 | $741,816 | $370,908 | $370,908 |
| 2021 | $9,052 | $727,272 | $363,636 | $363,636 |
| 2020 | $8,899 | $719,816 | $359,908 | $359,908 |
| 2019 | $8,734 | $705,702 | $352,851 | $352,851 |
| 2018 | $8,661 | $691,866 | $345,933 | $345,933 |
| 2017 | $8,598 | $678,300 | $339,150 | $339,150 |
| 2016 | $6,169 | $477,360 | $238,680 | $238,680 |
| 2015 | $6,124 | $470,190 | $235,095 | $235,095 |
| 2014 | $6,030 | $460,980 | $230,490 | $230,490 |
Agents Affiliated with this Home
-
A
Seller's Agent in 2016
Aija Halliday
CSR Real Estate Services
-

Buyer's Agent in 2016
Edward Ong
Corpen Real Estate Group
(408) 571-9626
83 Total Sales
-
M
Seller's Agent in 2012
Michael L. Perry
Neil D. Brandom, Broker
About Plant 51
Map
Source: MLSListings
MLS Number: ML81209310
APN: 261-63-075
- 88 Bush St Unit 2169
- 88 Bush St Unit 2173
- 88 Bush St Unit 1122
- 88 Bush St Unit 2103
- 218 Grayson Terrace
- 236 Grayson Terrace
- 235 Laurel Grove Ln
- 265 Kentdale Place
- 853 Georgetown Place Unit 803
- 155 Gifford Ave
- 947 Park Ave
- 920 W Julian St
- 398 W San Fernando St
- 411 Park Ave Unit 240
- 411 Park Ave Unit 333
- 311 Bautista Place
- 1024 Parkinson Ct
- 801 Font Terrace
- 209 Race St
- 38 N Almaden Blvd Unit 1220
