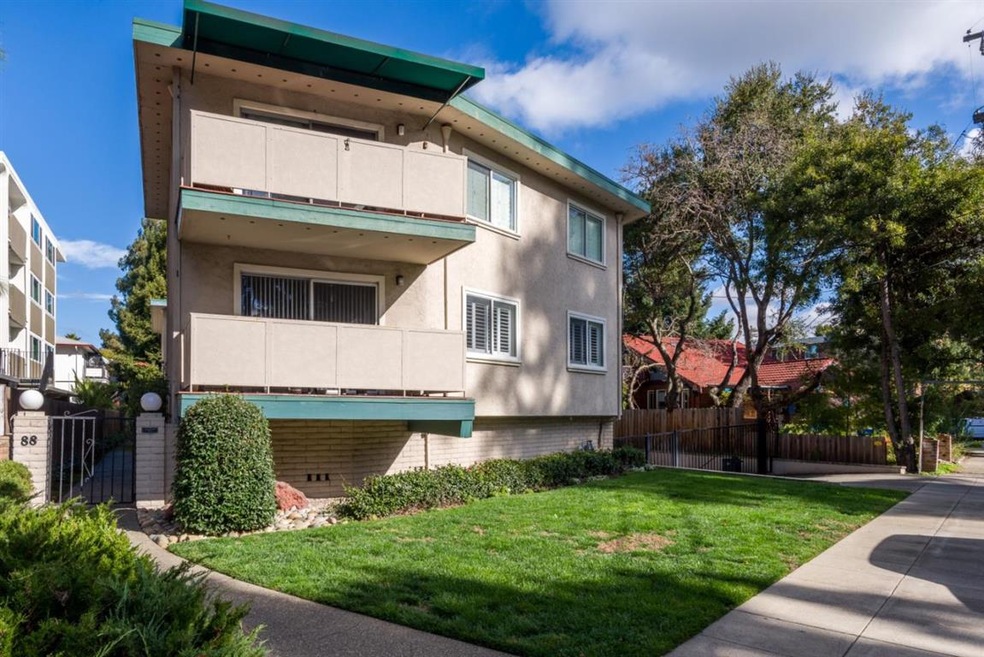
88 Claremont Ave Unit 6 Redwood City, CA 94062
Oak Knoll-Redwood Park NeighborhoodHighlights
- Unit is on the top floor
- Wood Flooring
- Guest Parking
- Sequoia High School Rated A
- Electric Gate
- 3-minute walk to Wellesley Park
About This Home
As of April 2020Fantastic Top Floor Unit. Elegantly appointed two-bedroom condominium with a private balcony next to Wellesley Crescent Park. The meticulously maintained 1,060 square foot property features 2 spacious bedrooms, including a Master Suite and offers abundant natural light. The updated kitchen has stainless steel appliances. Updated bathrooms, hardwood floors, In-Unit Washer and Dryer, assigned covered parking in secure area, extra storage unit. Only 8 units in the small complex. Incredible opportunity in a great location!
Last Agent to Sell the Property
Christie's International Real Estate Sereno License #70010715 Listed on: 02/20/2020

Property Details
Home Type
- Condominium
Est. Annual Taxes
- $9,799
Year Built
- 1971
HOA Fees
- $600 Monthly HOA Fees
Parking
- 1 Car Garage
- Carport
- Electric Gate
- Guest Parking
- Assigned Parking
Home Design
- Flat Roof Shape
- Concrete Perimeter Foundation
Interior Spaces
- 1,060 Sq Ft Home
- 1-Story Property
- Dining Area
Kitchen
- Electric Oven
- Microwave
- Dishwasher
- Disposal
Flooring
- Wood
- Carpet
Bedrooms and Bathrooms
- 2 Bedrooms
- 2 Full Bathrooms
Laundry
- Laundry in unit
- Dryer
- Washer
Location
- Unit is on the top floor
Utilities
- Cooling System Mounted To A Wall/Window
- Vented Exhaust Fan
- Baseboard Heating
- 220 Volts
Community Details
- Association fees include common area electricity, decks, fencing, garbage, insurance, insurance - hazard, insurance - liability, insurance - structure, landscaping / gardening, maintenance - common area, management fee, roof, sewer, water
- Claremont Association
Ownership History
Purchase Details
Home Financials for this Owner
Home Financials are based on the most recent Mortgage that was taken out on this home.Purchase Details
Home Financials for this Owner
Home Financials are based on the most recent Mortgage that was taken out on this home.Similar Homes in Redwood City, CA
Home Values in the Area
Average Home Value in this Area
Purchase History
| Date | Type | Sale Price | Title Company |
|---|---|---|---|
| Grant Deed | $825,000 | Chicago Title Company | |
| Grant Deed | $365,000 | Old Republic Title Company |
Mortgage History
| Date | Status | Loan Amount | Loan Type |
|---|---|---|---|
| Open | $648,000 | New Conventional | |
| Closed | $660,000 | New Conventional | |
| Previous Owner | $255,500 | New Conventional |
Property History
| Date | Event | Price | Change | Sq Ft Price |
|---|---|---|---|---|
| 04/03/2020 04/03/20 | Sold | $825,000 | 0.0% | $778 / Sq Ft |
| 03/10/2020 03/10/20 | Pending | -- | -- | -- |
| 02/20/2020 02/20/20 | For Sale | $825,000 | +126.0% | $778 / Sq Ft |
| 08/31/2012 08/31/12 | Sold | $365,000 | +14.1% | $344 / Sq Ft |
| 08/18/2012 08/18/12 | Pending | -- | -- | -- |
| 08/11/2012 08/11/12 | For Sale | $320,000 | -- | $302 / Sq Ft |
Tax History Compared to Growth
Tax History
| Year | Tax Paid | Tax Assessment Tax Assessment Total Assessment is a certain percentage of the fair market value that is determined by local assessors to be the total taxable value of land and additions on the property. | Land | Improvement |
|---|---|---|---|---|
| 2025 | $9,799 | $920,298 | $276,089 | $644,209 |
| 2023 | $9,799 | $867,220 | $260,166 | $607,054 |
| 2022 | $9,196 | $850,216 | $255,065 | $595,151 |
| 2021 | $9,106 | $833,546 | $250,064 | $583,482 |
| 2020 | $4,571 | $410,977 | $123,292 | $287,685 |
| 2019 | $4,554 | $402,920 | $120,875 | $282,045 |
| 2018 | $4,437 | $395,020 | $118,505 | $276,515 |
| 2017 | $4,390 | $387,276 | $116,182 | $271,094 |
| 2016 | $4,301 | $379,683 | $113,904 | $265,779 |
| 2015 | $4,142 | $373,981 | $112,194 | $261,787 |
| 2014 | $4,064 | $366,656 | $109,997 | $256,659 |
Agents Affiliated with this Home
-
Leannah Hunt

Seller's Agent in 2020
Leannah Hunt
Sereno Group
(650) 475-2030
18 Total Sales
-
Alfredo Mendoza

Buyer's Agent in 2020
Alfredo Mendoza
KW Advisors
(650) 454-0730
1 in this area
22 Total Sales
-
M
Seller's Agent in 2012
Mary Abolmoluki
Coldwell Banker Realty
-
P
Buyer's Agent in 2012
Paul Engel
Coldwell Banker Realty
Map
Source: MLSListings
MLS Number: ML81783344
APN: 111-210-060
- 77B Claremont Ave
- 79 Claremont Ave
- 1140 Whipple Ave Unit 21
- 1140 Whipple Ave Unit 22
- 35 Arch St
- 30 Clinton St
- 234 Edgewood Rd
- 141 Clinton St
- 3 Lisbon Ln
- 1122 Brewster Ave
- 1116 Brewster Ave
- 718 Whipple Ave
- 327 A St
- 245 F St
- 163 Iris St
- 161 Jeter St
- 2425 Whipple Ave
- 1349 Jefferson Ave
- 1423 Greenwood Ave
- 333 Oakview Dr






