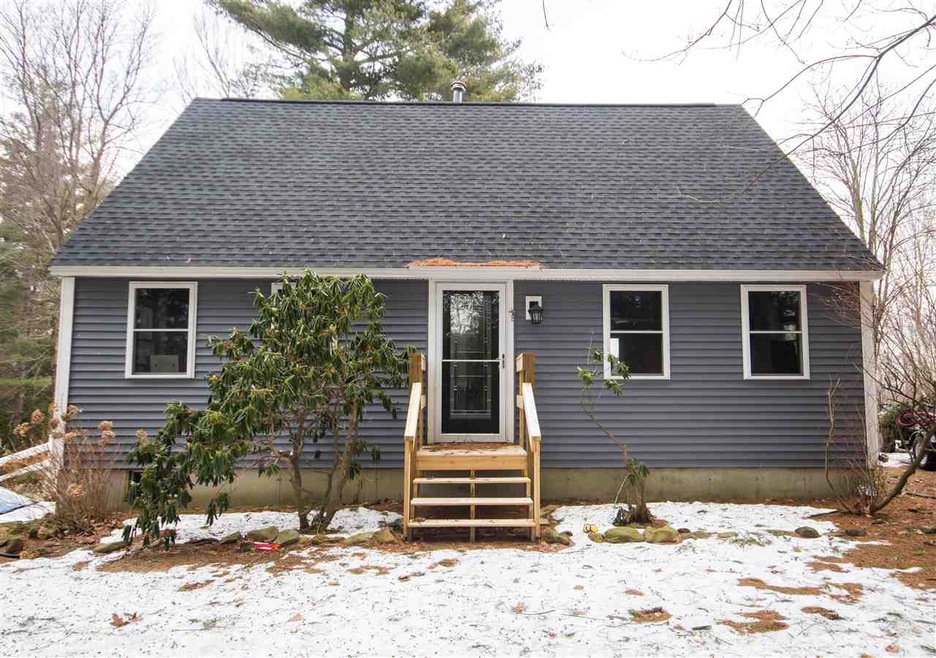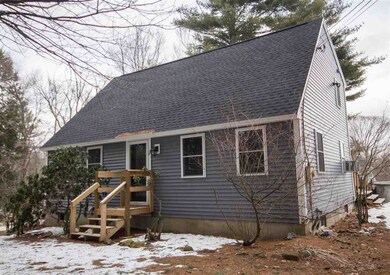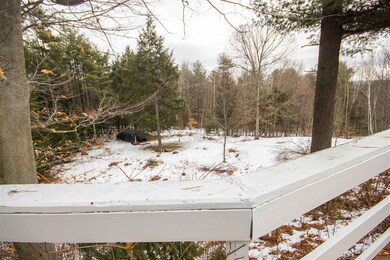
Highlights
- 3.33 Acre Lot
- Countryside Views
- Lot Sloped Up
- Cape Cod Architecture
- Forced Air Heating System
About This Home
As of October 2022Come check out this charming Cape set on just under 3.5 acres in beautiful Weare. This home underwent a major renovation in July of 2016, so just about everything inside and out is BRAND NEW! On the exterior, you’ll find a new roof, Enviro Dri weather proofing underneath the gorgeous slate colored vinyl siding. All of the windows were replaced, along with the furnace, an on demand hot water heater, and a state of the art water softener/filtration system. When you enter through the partially finished basement, you’ll find a blank slate of a room, perfect for a mudroom. The cedar lined walls and laminate flooring in the main part of the basement make it the perfect space for a man cave, game room, or a cozy kid space! You’ll also find a laundry room as well as a “bonus room,” perfect for use as an office space or whatever fits your needs. As you walk upstairs to the main floor, you’ll be welcomed by gorgeous cherry bamboo flooring throughout the entire main floor, an open concept kitchen and dining room, complete with brand new appliances, new all wood espresso cabinets and gorgeous marble countertops. On the other side of the house, you’ll find a spacious living room with tons of natural light, and a sliding glass door that leads out to the oversized back deck that overlooks the gorgeous land. In the warmer months, you’ll find the land is abundant with blackberry and blueberry bushes,all types of trees, including peach, crab apple and Japanese Maples.
Last Buyer's Agent
Kerri Hassan
Coldwell Banker Realty Bedford NH License #069829

Home Details
Home Type
- Single Family
Est. Annual Taxes
- $4,286
Year Built
- Built in 1989
Lot Details
- 3.33 Acre Lot
- Dirt Road
- Lot Sloped Up
Parking
- Gravel Driveway
Home Design
- Cape Cod Architecture
- Concrete Foundation
- Wood Frame Construction
- Shingle Roof
- Vinyl Siding
Interior Spaces
- 2-Story Property
- Countryside Views
- Finished Basement
- Walk-Out Basement
Bedrooms and Bathrooms
- 3 Bedrooms
- 2 Full Bathrooms
Schools
- Center Woods Elementary School
- Weare Middle School
- John Stark Regional High School
Utilities
- Forced Air Heating System
- Heating System Uses Gas
- 200+ Amp Service
- Drilled Well
- Liquid Propane Gas Water Heater
- Septic Tank
Listing and Financial Details
- Tax Block 000174
Ownership History
Purchase Details
Home Financials for this Owner
Home Financials are based on the most recent Mortgage that was taken out on this home.Purchase Details
Home Financials for this Owner
Home Financials are based on the most recent Mortgage that was taken out on this home.Purchase Details
Home Financials for this Owner
Home Financials are based on the most recent Mortgage that was taken out on this home.Purchase Details
Similar Homes in Weare, NH
Home Values in the Area
Average Home Value in this Area
Purchase History
| Date | Type | Sale Price | Title Company |
|---|---|---|---|
| Warranty Deed | $405,000 | None Available | |
| Warranty Deed | $270,000 | -- | |
| Warranty Deed | $130,000 | -- | |
| Warranty Deed | $121,000 | -- |
Mortgage History
| Date | Status | Loan Amount | Loan Type |
|---|---|---|---|
| Open | $205,000 | Purchase Money Mortgage | |
| Previous Owner | $158,194 | FHA | |
| Previous Owner | $144,138 | Unknown | |
| Previous Owner | $35,754 | Unknown | |
| Previous Owner | $42,000 | Unknown | |
| Previous Owner | $155,529 | Unknown |
Property History
| Date | Event | Price | Change | Sq Ft Price |
|---|---|---|---|---|
| 10/13/2022 10/13/22 | Sold | $405,000 | -5.8% | $175 / Sq Ft |
| 09/16/2022 09/16/22 | Pending | -- | -- | -- |
| 09/06/2022 09/06/22 | For Sale | $430,000 | +59.3% | $185 / Sq Ft |
| 05/10/2018 05/10/18 | Sold | $270,000 | -3.5% | $124 / Sq Ft |
| 04/03/2018 04/03/18 | Pending | -- | -- | -- |
| 03/29/2018 03/29/18 | Price Changed | $279,900 | -1.8% | $129 / Sq Ft |
| 03/19/2018 03/19/18 | Price Changed | $284,900 | -0.7% | $131 / Sq Ft |
| 01/31/2018 01/31/18 | For Sale | $287,000 | +120.8% | $132 / Sq Ft |
| 04/28/2016 04/28/16 | Sold | $130,000 | 0.0% | $60 / Sq Ft |
| 10/25/2015 10/25/15 | Pending | -- | -- | -- |
| 08/07/2015 08/07/15 | For Sale | $130,000 | -- | $60 / Sq Ft |
Tax History Compared to Growth
Tax History
| Year | Tax Paid | Tax Assessment Tax Assessment Total Assessment is a certain percentage of the fair market value that is determined by local assessors to be the total taxable value of land and additions on the property. | Land | Improvement |
|---|---|---|---|---|
| 2024 | $6,545 | $321,000 | $93,300 | $227,700 |
| 2023 | $5,226 | $277,400 | $88,800 | $188,600 |
| 2022 | $4,827 | $277,400 | $88,800 | $188,600 |
| 2021 | $4,771 | $277,400 | $88,800 | $188,600 |
| 2020 | $4,716 | $196,900 | $71,700 | $125,200 |
| 2019 | $4,668 | $196,900 | $71,700 | $125,200 |
| 2018 | $4,535 | $196,900 | $71,700 | $125,200 |
| 2016 | $4,286 | $191,600 | $71,700 | $119,900 |
| 2015 | $4,157 | $185,500 | $69,800 | $115,700 |
| 2014 | $4,100 | $184,600 | $69,800 | $114,800 |
| 2013 | $4,015 | $184,600 | $69,800 | $114,800 |
Agents Affiliated with this Home
-
S
Seller's Agent in 2022
Shannon Hassan
Coldwell Banker Realty Bedford NH
(603) 913-4965
1 in this area
48 Total Sales
-

Buyer's Agent in 2022
Kami Zink
RE/MAX
(603) 547-5059
5 in this area
110 Total Sales
-
K
Seller's Agent in 2018
Kim L Heureux
RE/MAX
(603) 851-4903
5 in this area
26 Total Sales
-
K
Buyer's Agent in 2018
Kerri Hassan
Coldwell Banker Realty Bedford NH
-
R
Seller's Agent in 2016
Rebecca Kram
Pelletier Realty Group
-

Buyer's Agent in 2016
Walter Medley III
Realty One Group Next Level
(603) 275-2753
57 Total Sales
Map
Source: PrimeMLS
MLS Number: 4675066
APN: WEAR-000410-000000-000174
- 97 Old Francestown Rd
- 204 Colburn Rd
- Map 1 Lot 50 Colburn Rd
- Lot 1-50-3 Colburn Rd
- Lot 1-50-1 Colburn Rd
- 1519 New Boston Rd
- TBD Saunders Hill Rd
- 435 Old Francestown Rd
- 133 Hay Hill Rd
- 63 New Boston Rd
- 196 Deering Center Rd
- 307 Middle Branch Rd
- 379 New Boston Rd
- 1149 Pleasant Pond Rd
- 49 Irving Dr
- 136 Main St
- 80 2nd Nh Turnpike S
- 198 Main St
- 1 Cross Rd
- 56 E Deering Rd






