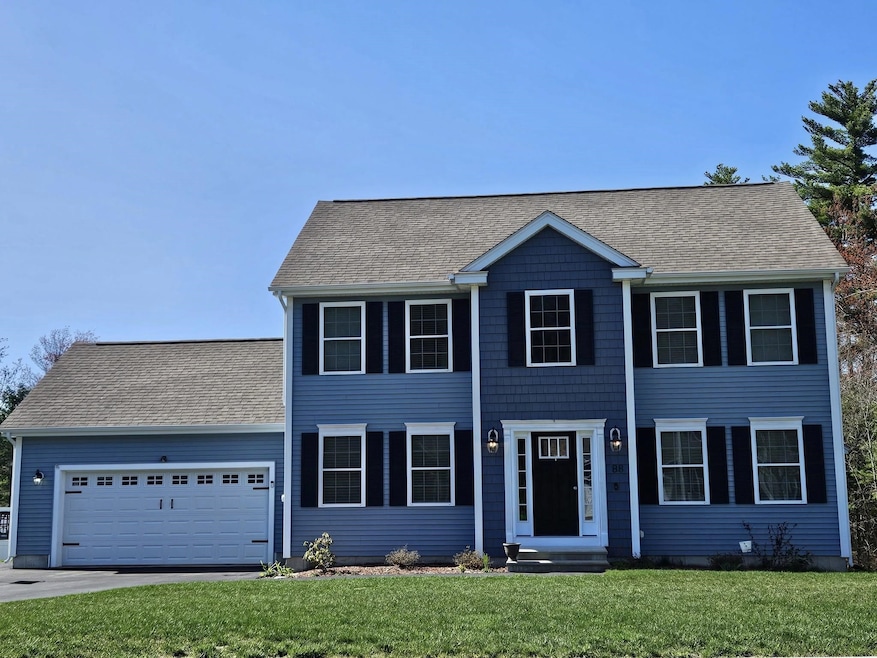
88 Creekside Dr Manchester, NH 03109
Southeast Manchester NeighborhoodHighlights
- Heated Floors
- Recreation Room
- Forced Air Heating and Cooling System
- Colonial Architecture
- Living Room
- Dining Room
About This Home
As of June 2025WELCOME HOME! Here is your opportunity to own a new home without waiting for new construction! Meticulously maintained 5 years old colonial in the newer South Manchester neighborhood featuring kitchen with granite countertop and kitchen island, all stainless steel appliances, 4 bedrooms, 4 baths, master bedroom with full bath, central air conditioner, natural gas stove and heat, irrigation system, laundry on the first floor, public water, public sewer, 2 car attached garage and a finished basement with daylight windows. Beautiful open foyer and gleaming hardwood floors throughout the first floor to welcome your family and friends at gatherings warming by the cozy gas fireplace in winter nights or enjoying barbecue on the deck in summer days. Come see. Come buy!
Last Agent to Sell the Property
RE/MAX Area Real Estate Network LTD License #050822 Listed on: 05/01/2025

Home Details
Home Type
- Single Family
Est. Annual Taxes
- $9,471
Year Built
- Built in 2020
Lot Details
- 0.52 Acre Lot
- Level Lot
Parking
- 2 Car Garage
Home Design
- Colonial Architecture
- Shingle Roof
- Vinyl Siding
Interior Spaces
- Property has 2 Levels
- Living Room
- Dining Room
- Recreation Room
Kitchen
- Gas Range
- Microwave
- Dishwasher
Flooring
- Wood
- Carpet
- Heated Floors
- Ceramic Tile
- Vinyl Plank
Bedrooms and Bathrooms
- 4 Bedrooms
- En-Suite Bathroom
Laundry
- Dryer
- Washer
Basement
- Basement Fills Entire Space Under The House
- Walk-Up Access
- Interior Basement Entry
Schools
- Green Acres Elementary School
- Mclaughlin Middle School
- Manchester Memorial High Sch
Utilities
- Forced Air Heating and Cooling System
- Underground Utilities
Community Details
- Twin Brook Estates Subdivision
Listing and Financial Details
- Legal Lot and Block Q / 0009
- Assessor Parcel Number 0823
Similar Homes in Manchester, NH
Home Values in the Area
Average Home Value in this Area
Property History
| Date | Event | Price | Change | Sq Ft Price |
|---|---|---|---|---|
| 06/30/2025 06/30/25 | Sold | $710,000 | +1.4% | $264 / Sq Ft |
| 05/01/2025 05/01/25 | For Sale | $699,900 | -- | $260 / Sq Ft |
Tax History Compared to Growth
Agents Affiliated with this Home
-
C
Seller's Agent in 2025
Chau Kelley
RE/MAX
-
S
Buyer's Agent in 2025
Samantha Nazario
RE/MAX
Map
Source: PrimeMLS
MLS Number: 5038736
- 37 Windswept Rd
- 1118 Bodwell Rd
- 69 Thistle Way Unit 22
- 60 Glen Forest Dr
- 45 Bryant Rd
- 1 Pheasant Ln
- 454 Island Pond Rd
- 126 Cohas Ave
- 306 Corning Rd
- 765 S Mammoth Rd
- 53 Eastwood Way
- 30 Bryant Rd
- 146 Morning Glory Dr
- 15 Brad Ct
- 246 Huse Rd
- 195 Corning Rd
- 401 Woodcrest Ct
- 147 Huse Rd
- 1299 Lake Shore Rd
- 168 Waverly St
