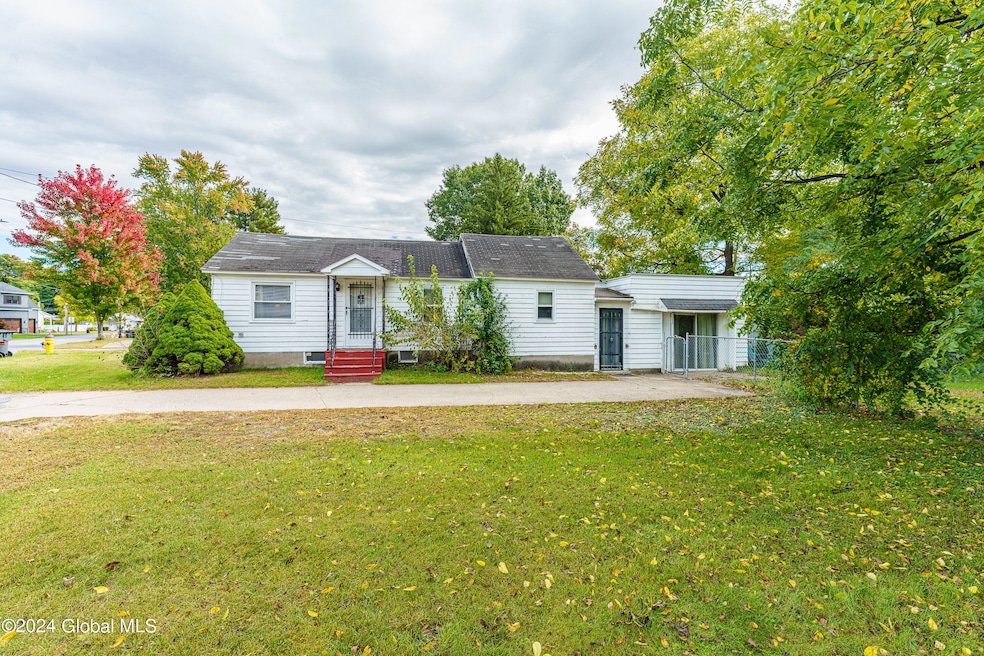
88 Crescent St Saratoga Springs, NY 12866
Highlights
- Ranch Style House
- No HOA
- Laundry Room
- Caroline Street Elementary School Rated A-
- Living Room
- Bathroom on Main Level
About This Home
As of May 2025Get a house for the price of a lot in this PRIME DOWNTOWN SARATOGA LOCATION! This .20 acre lot has been surveyed and is zoned UR3 for many potential uses. Positioned between the track (.7 miles away from track entrance), Saratoga Spa State Park (concerts, golf, pools, walking trails, etc.), the Racino (gambling), the dog park, and downtown shops and restaurants, this location can't be beat! Although ideal as a single family home with a spacious fenced in yard, it has been used as a track/off season rental. Two separate entrances allow for a potential home business. Flexible floorplan and ample off street parking. Fantastic entry level price point for this location! SOLD AS IS.
Last Agent to Sell the Property
Berkshire Hathaway Home Services Blake License #10301200281 Listed on: 04/02/2025

Home Details
Home Type
- Single Family
Est. Annual Taxes
- $2,613
Year Built
- Built in 1952
Home Design
- Ranch Style House
- Wood Siding
Interior Spaces
- 1,034 Sq Ft Home
- Living Room
- Unfinished Basement
- Partial Basement
- Range
Bedrooms and Bathrooms
- 2 Bedrooms
- Bathroom on Main Level
- 1 Full Bathroom
Laundry
- Laundry Room
- Laundry on main level
- Washer and Dryer
Parking
- 6 Parking Spaces
- Off-Street Parking
Schools
- Saratoga Springs High School
Utilities
- No Cooling
- Forced Air Heating System
Additional Features
- Shed
- 8,712 Sq Ft Lot
Community Details
- No Home Owners Association
- Laundry Facilities
Listing and Financial Details
- Legal Lot and Block 31 / 3
- Assessor Parcel Number 411501 178.44-3-31
Ownership History
Purchase Details
Home Financials for this Owner
Home Financials are based on the most recent Mortgage that was taken out on this home.Similar Homes in Saratoga Springs, NY
Home Values in the Area
Average Home Value in this Area
Purchase History
| Date | Type | Sale Price | Title Company |
|---|---|---|---|
| Warranty Deed | $306,000 | None Listed On Document |
Mortgage History
| Date | Status | Loan Amount | Loan Type |
|---|---|---|---|
| Open | $244,800 | New Conventional |
Property History
| Date | Event | Price | Change | Sq Ft Price |
|---|---|---|---|---|
| 05/05/2025 05/05/25 | Sold | $306,000 | +2.0% | $296 / Sq Ft |
| 04/08/2025 04/08/25 | Pending | -- | -- | -- |
| 04/02/2025 04/02/25 | For Sale | $299,900 | +20.4% | $290 / Sq Ft |
| 10/01/2021 10/01/21 | Sold | $249,000 | -3.9% | $241 / Sq Ft |
| 09/04/2021 09/04/21 | For Sale | $259,000 | 0.0% | $250 / Sq Ft |
| 08/07/2021 08/07/21 | Pending | -- | -- | -- |
| 08/03/2021 08/03/21 | Price Changed | $259,000 | -10.7% | $250 / Sq Ft |
| 07/27/2021 07/27/21 | For Sale | $289,900 | +92.0% | $280 / Sq Ft |
| 09/19/2014 09/19/14 | Sold | $151,000 | +16.2% | $137 / Sq Ft |
| 08/11/2014 08/11/14 | Pending | -- | -- | -- |
| 08/07/2014 08/07/14 | For Sale | $129,900 | -- | $118 / Sq Ft |
Tax History Compared to Growth
Tax History
| Year | Tax Paid | Tax Assessment Tax Assessment Total Assessment is a certain percentage of the fair market value that is determined by local assessors to be the total taxable value of land and additions on the property. | Land | Improvement |
|---|---|---|---|---|
| 2024 | $2,598 | $86,200 | $40,000 | $46,200 |
| 2023 | $2,598 | $86,200 | $40,000 | $46,200 |
| 2022 | $2,519 | $86,200 | $40,000 | $46,200 |
| 2021 | $2,487 | $86,200 | $40,000 | $46,200 |
| 2020 | $1,569 | $86,200 | $40,000 | $46,200 |
| 2018 | $829 | $86,200 | $40,000 | $46,200 |
| 2017 | $828 | $86,200 | $40,000 | $46,200 |
| 2016 | $1,523 | $86,200 | $40,000 | $46,200 |
Agents Affiliated with this Home
-
Barbara VanBuren

Seller's Agent in 2025
Barbara VanBuren
Berkshire Hathaway Home Services Blake
(518) 584-0060
6 in this area
37 Total Sales
-
Jason Smith

Buyer's Agent in 2025
Jason Smith
Inglenook Realty Inc
(518) 802-8285
1 in this area
23 Total Sales
-
Ritch Gregory

Seller's Agent in 2021
Ritch Gregory
Howard Hanna Capital Inc
(518) 580-4663
3 in this area
72 Total Sales
-
Aubrey Guri

Seller's Agent in 2014
Aubrey Guri
Howard Hanna Capital Inc
(518) 583-1212
39 in this area
259 Total Sales
-
C
Buyer's Agent in 2014
Catharine Sullivan
RealtyUSA.com
Map
Source: Global MLS
MLS Number: 202514466
APN: 411501-178-044-0003-031-000-0000
- 166 Jefferson St Unit 4
- 6 Richard Ave
- 295 Jefferson St
- 13 Horseshoe Dr
- 3 Daggs Ln
- 43 Doten Ave
- 7 Shaw Dr
- 1 Cleveland Ave
- 13 Thoroughbred Dr
- 41 Madison St
- Stanton Plan at Chloe's Way
- Hampton Plan at Chloe's Way
- Ashford Plan at Chloe's Way
- Pickwick Plan at Chloe's Way
- Springfield Plan at Chloe's Way
- Concord Plan at Chloe's Way
- 41 Adams St
- 69 Nelson Ave
- 335 Jefferson St Unit C1
- 33 Nelson Ave






