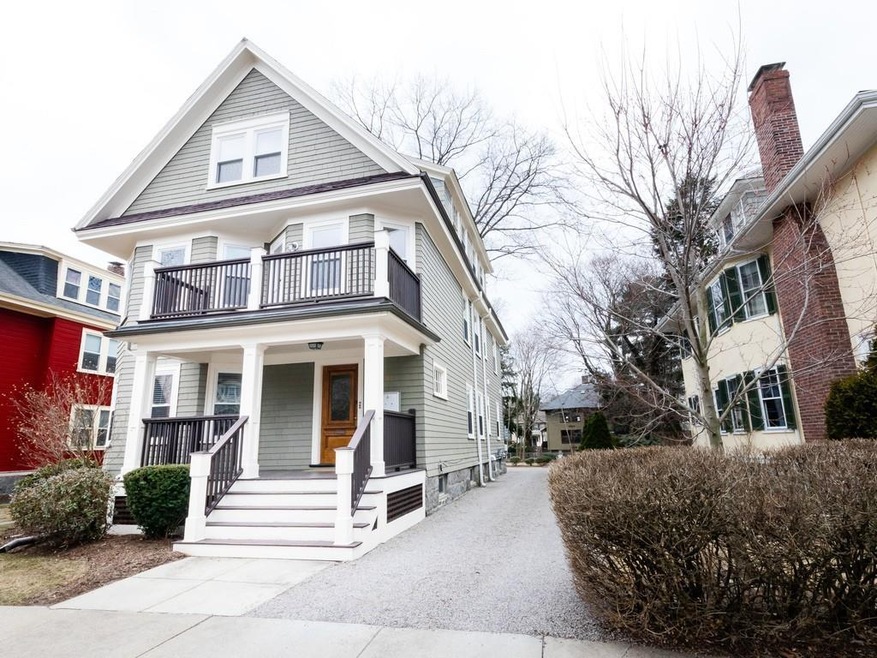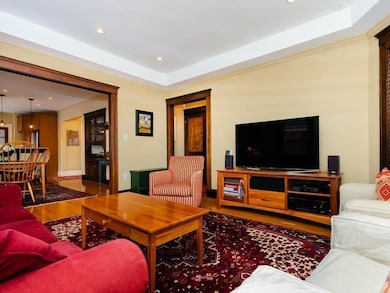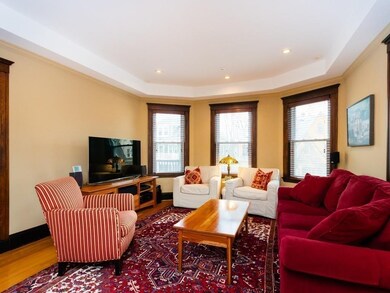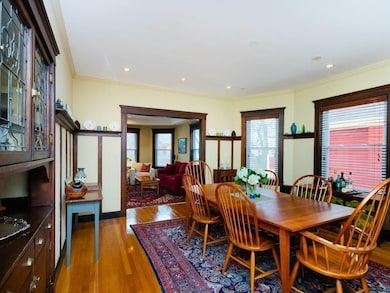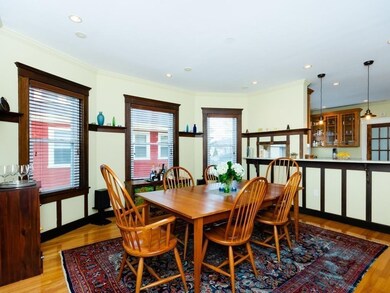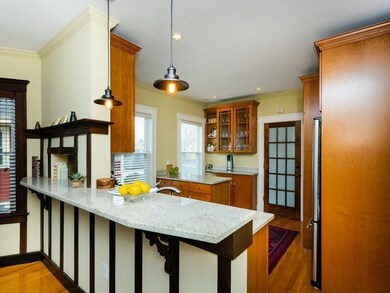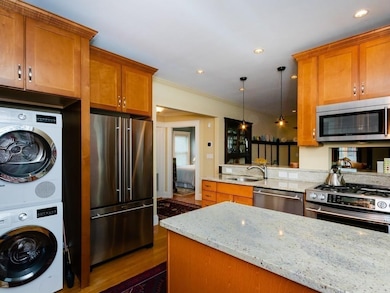
88 Dunster Rd Unit 2 Jamaica Plain, MA 02130
Jamaica Plain NeighborhoodHighlights
- Wood Flooring
- Central Air
- 5-minute walk to Brewer-Burroughs Playground
- Tankless Water Heater
About This Home
As of March 2021This beautiful 2nd floor condominium is on one of the best Pondside streets in JP - steps to Jamaica Pond, Arnold Arboretum, and Centre Street dining & shops! Over 1,100 light-filled square feet - 3 bedrooms, 2 full baths, laundry hookups, smart thermostat & lighting, and central air just in time for the summer months. An extra-large deck overlooks the large, leafy back common yard. Totally renovated in 2008, the unit has a beautiful kitchen with stainless steel appliances and granite counters. Gorgeous, original woodwork throughout and a built-in china cabinet in the entertaining sized dining room. High ceilings and gleaming hardwood floors round out the space. This unit also has a bonus front exclusive use deck, a large storage space in the basement & a one car deeded parking spot. Come see!
Property Details
Home Type
- Condominium
Est. Annual Taxes
- $11,933
Year Built
- Built in 1910
Kitchen
- Range
- Microwave
- Dishwasher
- Disposal
Flooring
- Wood
- Tile
Utilities
- Central Air
- Heating System Uses Gas
- Hydro-Air Heating System
- Tankless Water Heater
- Natural Gas Water Heater
- Cable TV Available
Additional Features
- Basement
Community Details
- Pets Allowed
Ownership History
Purchase Details
Home Financials for this Owner
Home Financials are based on the most recent Mortgage that was taken out on this home.Purchase Details
Home Financials for this Owner
Home Financials are based on the most recent Mortgage that was taken out on this home.Purchase Details
Purchase Details
Home Financials for this Owner
Home Financials are based on the most recent Mortgage that was taken out on this home.Similar Homes in the area
Home Values in the Area
Average Home Value in this Area
Purchase History
| Date | Type | Sale Price | Title Company |
|---|---|---|---|
| Condominium Deed | $951,000 | None Available | |
| Condominium Deed | $840,000 | -- | |
| Quit Claim Deed | -- | -- | |
| Deed | $515,000 | -- |
Mortgage History
| Date | Status | Loan Amount | Loan Type |
|---|---|---|---|
| Open | $601,000 | Purchase Money Mortgage | |
| Previous Owner | $581,000 | Stand Alone Refi Refinance Of Original Loan | |
| Previous Owner | $588,000 | New Conventional | |
| Previous Owner | $350,000 | No Value Available | |
| Previous Owner | $367,000 | Stand Alone Refi Refinance Of Original Loan | |
| Previous Owner | $377,300 | No Value Available | |
| Previous Owner | $387,600 | No Value Available | |
| Previous Owner | $400,000 | No Value Available | |
| Previous Owner | $400,000 | Purchase Money Mortgage |
Property History
| Date | Event | Price | Change | Sq Ft Price |
|---|---|---|---|---|
| 03/29/2021 03/29/21 | Sold | $951,000 | +12.0% | $839 / Sq Ft |
| 02/23/2021 02/23/21 | Pending | -- | -- | -- |
| 02/22/2021 02/22/21 | For Sale | $849,000 | +1.1% | $749 / Sq Ft |
| 06/03/2019 06/03/19 | Sold | $840,000 | +5.1% | $741 / Sq Ft |
| 04/09/2019 04/09/19 | Pending | -- | -- | -- |
| 04/03/2019 04/03/19 | For Sale | $799,000 | -- | $705 / Sq Ft |
Tax History Compared to Growth
Tax History
| Year | Tax Paid | Tax Assessment Tax Assessment Total Assessment is a certain percentage of the fair market value that is determined by local assessors to be the total taxable value of land and additions on the property. | Land | Improvement |
|---|---|---|---|---|
| 2025 | $11,933 | $1,030,500 | $0 | $1,030,500 |
| 2024 | $10,206 | $936,300 | $0 | $936,300 |
| 2023 | $9,569 | $891,000 | $0 | $891,000 |
| 2022 | $9,147 | $840,700 | $0 | $840,700 |
| 2021 | $8,794 | $824,200 | $0 | $824,200 |
| 2020 | $6,617 | $626,600 | $0 | $626,600 |
| 2019 | $6,114 | $580,100 | $0 | $580,100 |
| 2018 | $5,961 | $568,800 | $0 | $568,800 |
| 2017 | $5,794 | $547,100 | $0 | $547,100 |
| 2016 | $5,677 | $516,100 | $0 | $516,100 |
| 2015 | $5,230 | $431,900 | $0 | $431,900 |
| 2014 | $4,984 | $396,200 | $0 | $396,200 |
Agents Affiliated with this Home
-
Michael McGuire

Seller's Agent in 2021
Michael McGuire
Insight Realty Group, Inc.
(617) 839-8944
11 in this area
128 Total Sales
-
T
Seller Co-Listing Agent in 2021
Trudy McGuire
Insight Realty Group, Inc.
-
Tristan Rushton

Buyer's Agent in 2021
Tristan Rushton
Arborview Realty Inc.
(617) 755-2394
14 in this area
44 Total Sales
-
Sherri Quist

Seller's Agent in 2019
Sherri Quist
Compass
(617) 359-1191
9 in this area
69 Total Sales
-
Christian Iantosca Team

Buyer's Agent in 2019
Christian Iantosca Team
Arborview Realty Inc.
(617) 543-0501
178 in this area
280 Total Sales
Map
Source: MLS Property Information Network (MLS PIN)
MLS Number: 72475532
APN: JAMA-000000-000019-001686-000004
- 34 Arborway
- 100 Pond St Unit 11
- 2 Agassiz Park Unit 1
- 3 Regent Cir Unit 1
- 3 Regent Cir Unit 3
- 40 Pond St Unit 2
- 18 Pond St Unit 2
- 33 Pond Cir
- 17 Myrtle St
- 26 Grovenor Rd Unit 1
- 21 Grovenor Rd Unit 3
- 4 Greenough Ave
- 8 Greenough Ave
- 9 Sedgwick St Unit 1
- 55 South St Unit 3
- 11 Sedgwick St Unit 8
- 12-14 Harris Ave
- 17 Alveston St Unit B
- 17 Alveston St Unit 2
- 17 Alveston St Unit 1
