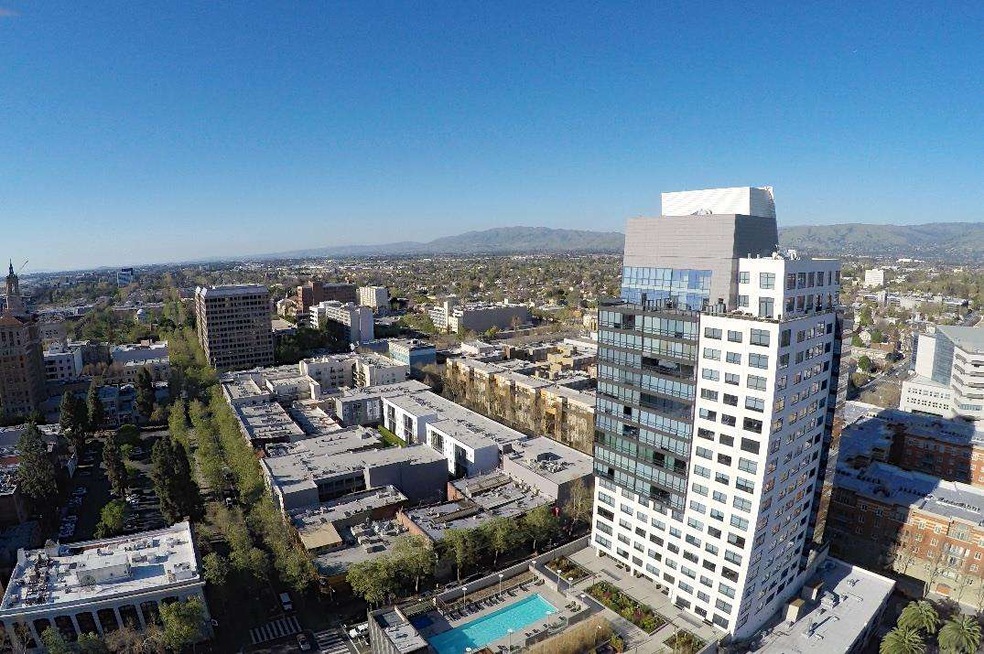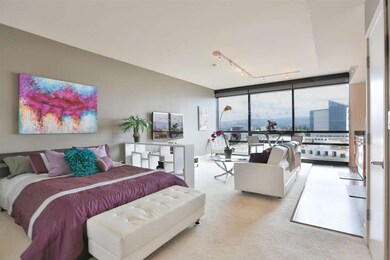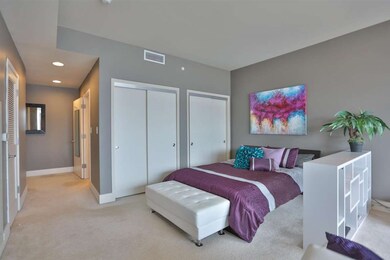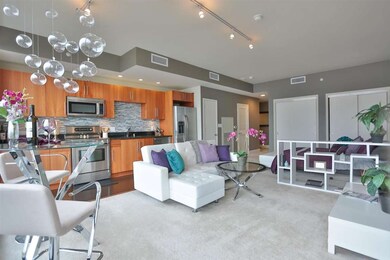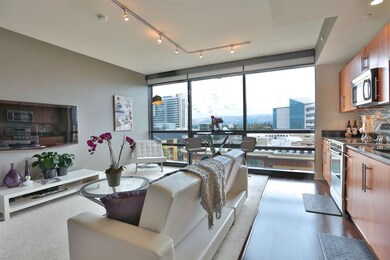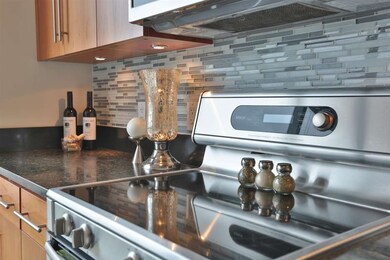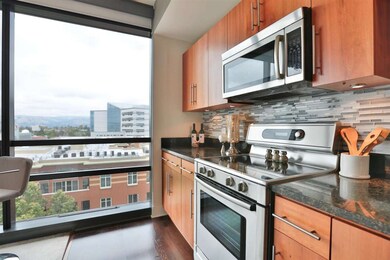
The 88 88 E San Fernando St Unit 706 San Jose, CA 95113
Sun NeighborhoodHighlights
- Private Pool
- 2-minute walk to Paseo De San Antonio Station Southbound
- Dining Room
- Open to Family Room
- Forced Air Heating and Cooling System
About This Home
As of November 2019Nestled in the heart of San Jose's eclectic downtown, the 88 offers a lifestyle that is anything but ordinary. All the benefits of city living are just an elevator ride away. Concierge, lobby lounge, security, 72' lap pool & spa, entertaining area with gourmet kitchen, billiards room, outdoor veranda with covered grilling area, state-of-the-art Fitness Center, skyline observation terrace, access to Safeway by private residence elevator. The 88 was designed for those who appreciate the finer things!
Last Agent to Sell the Property
Tung Nguyen
Realty World - Six Sigma License #01261363 Listed on: 05/21/2015
Last Buyer's Agent
Alisha Pruitt
CSR Real Estate Services License #01240124

Property Details
Home Type
- Condominium
Est. Annual Taxes
- $7,215
Year Built
- Built in 2008
Parking
- 1 Car Garage
Interior Spaces
- 1 Full Bathroom
- 673 Sq Ft Home
- 1-Story Property
- Dining Room
- Open to Family Room
Additional Features
- Private Pool
- Forced Air Heating and Cooling System
Listing and Financial Details
- Assessor Parcel Number 467-64-051
Community Details
Overview
- Property has a Home Owners Association
- Association fees include common area gas, exterior painting, pool spa or tennis, recreation facility
- Na Shade & Associates Llc Association
- Built by The 88 Residential Association
Recreation
Ownership History
Purchase Details
Home Financials for this Owner
Home Financials are based on the most recent Mortgage that was taken out on this home.Purchase Details
Home Financials for this Owner
Home Financials are based on the most recent Mortgage that was taken out on this home.Purchase Details
Home Financials for this Owner
Home Financials are based on the most recent Mortgage that was taken out on this home.Similar Homes in San Jose, CA
Home Values in the Area
Average Home Value in this Area
Purchase History
| Date | Type | Sale Price | Title Company |
|---|---|---|---|
| Grant Deed | $555,000 | Chicago Title Company | |
| Grant Deed | $480,000 | Old Republic Title Company | |
| Grant Deed | -- | First American Title Company |
Mortgage History
| Date | Status | Loan Amount | Loan Type |
|---|---|---|---|
| Open | $101,000 | Credit Line Revolving | |
| Open | $444,000 | New Conventional | |
| Closed | $55,500 | Credit Line Revolving | |
| Previous Owner | $380,000 | Adjustable Rate Mortgage/ARM | |
| Previous Owner | $177,000 | New Conventional | |
| Previous Owner | $186,250 | Unknown | |
| Previous Owner | $25,000 | Future Advance Clause Open End Mortgage | |
| Previous Owner | $50,000 | Stand Alone Second |
Property History
| Date | Event | Price | Change | Sq Ft Price |
|---|---|---|---|---|
| 11/08/2019 11/08/19 | Sold | $555,000 | -3.5% | $825 / Sq Ft |
| 10/09/2019 10/09/19 | Pending | -- | -- | -- |
| 08/16/2019 08/16/19 | Price Changed | $575,000 | -4.0% | $854 / Sq Ft |
| 07/24/2019 07/24/19 | For Sale | $599,000 | +24.8% | $890 / Sq Ft |
| 06/29/2015 06/29/15 | Sold | $480,000 | +20.3% | $713 / Sq Ft |
| 06/02/2015 06/02/15 | Pending | -- | -- | -- |
| 05/21/2015 05/21/15 | For Sale | $399,000 | -- | $593 / Sq Ft |
Tax History Compared to Growth
Tax History
| Year | Tax Paid | Tax Assessment Tax Assessment Total Assessment is a certain percentage of the fair market value that is determined by local assessors to be the total taxable value of land and additions on the property. | Land | Improvement |
|---|---|---|---|---|
| 2024 | $7,215 | $560,000 | $280,000 | $280,000 |
| 2023 | $6,747 | $520,000 | $260,000 | $260,000 |
| 2022 | $7,431 | $571,962 | $285,981 | $285,981 |
| 2021 | $7,302 | $560,748 | $280,374 | $280,374 |
| 2020 | $7,179 | $555,000 | $277,500 | $277,500 |
| 2019 | $6,731 | $517,146 | $258,573 | $258,573 |
| 2018 | $6,670 | $507,006 | $253,503 | $253,503 |
| 2017 | $6,617 | $497,066 | $248,533 | $248,533 |
| 2016 | $6,473 | $487,320 | $243,660 | $243,660 |
| 2015 | $4,078 | $295,354 | $191,926 | $103,428 |
| 2014 | -- | $289,569 | $188,167 | $101,402 |
Agents Affiliated with this Home
-
K
Seller's Agent in 2019
Kristen Nowack
Redfin
-

Buyer's Agent in 2019
Scott Orich
FlyHomes, Inc
(408) 214-9609
103 Total Sales
-
T
Seller's Agent in 2015
Tung Nguyen
Realty World - Six Sigma
-
A
Buyer's Agent in 2015
Alisha Pruitt
CSR Real Estate Services
About The 88
Map
Source: MLSListings
MLS Number: ML81461755
APN: 467-64-051
- 88 E San Fernando St Unit 1202
- 88 E San Fernando St Unit 909
- 88 E San Fernando St Unit 1407
- 88 E San Fernando St Unit 1403
- 130 E San Fernando St Unit PH18
- 130 E San Fernando St Unit 513
- 144 S 3rd St Unit 508
- 144 S 3rd St Unit 433
- 144 S 3rd St Unit 529
- 144 S 3rd St Unit 132
- 144 S 3rd St Unit 439
- 144 S 3rd St Unit 521
- 144 S 3rd St Unit 326
- 144 S 3rd St Unit 316
- 25 S 3rd St Unit 103
- 25 S 3rd St Unit 111
- 20 S 2nd St Unit 333
- 25 S 3rd St Unit 311
- 1 1
- 167 E Saint John St
