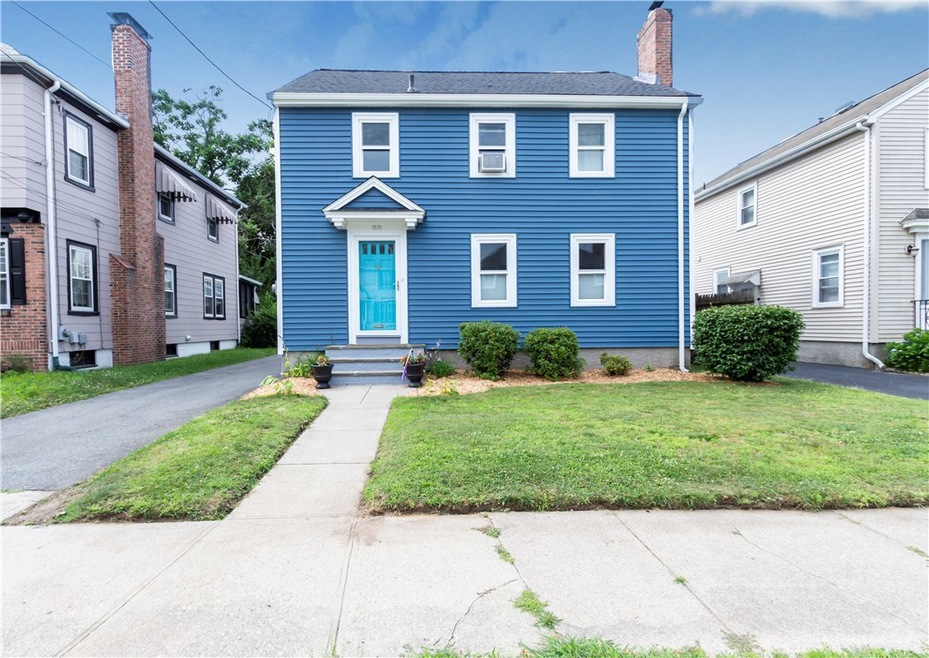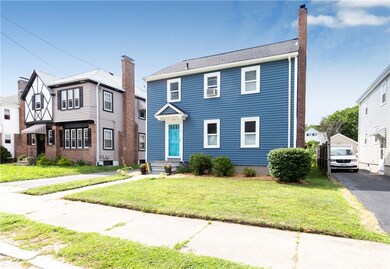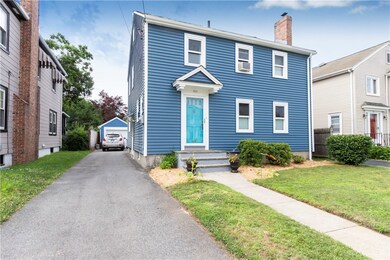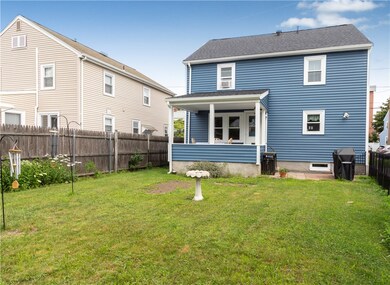
88 Ferncrest Ave Cranston, RI 02905
Edgewood NeighborhoodHighlights
- Marina
- Wood Flooring
- Tennis Courts
- Colonial Architecture
- Attic
- 1 Car Detached Garage
About This Home
As of September 2019Welcome home to this well located Edgewood Colonial! This home features hardwood floors, fireplaced living room, spacious rooms throughout, charming vintage kitchen, 3 good size bedrooms with master bedroom that easily is able to accommodate a king size bed. Nice back yard, recent updates listed within the attachment include New siding, new windows, and new roof are among the many improvements made for the next owner to enjoy. Minutes to the restaurants, and shops of historic Pawtuxet Village! Minutes to the highway, Johnson & Wales University and Roger Williams Park. Easy show, don't miss this one! Subject to seller finding suitable housing.
Last Agent to Sell the Property
Noble Realty NE License #REB.0019739 Listed on: 07/15/2019
Home Details
Home Type
- Single Family
Est. Annual Taxes
- $4,164
Year Built
- Built in 1938
Parking
- 1 Car Detached Garage
Home Design
- Colonial Architecture
- Vinyl Siding
- Concrete Perimeter Foundation
- Plaster
Interior Spaces
- 1,568 Sq Ft Home
- 2-Story Property
- Fireplace Features Masonry
- Thermal Windows
- Attic
Kitchen
- Oven
- Range
Flooring
- Wood
- Ceramic Tile
Bedrooms and Bathrooms
- 3 Bedrooms
- Bathtub with Shower
Laundry
- Dryer
- Washer
Unfinished Basement
- Basement Fills Entire Space Under The House
- Interior Basement Entry
Utilities
- No Cooling
- Forced Air Heating System
- Heating System Uses Gas
- Heating System Uses Oil
- 100 Amp Service
- Gas Water Heater
Additional Features
- Porch
- 4,284 Sq Ft Lot
- Property near a hospital
Listing and Financial Details
- Tax Lot 3138
- Assessor Parcel Number 88FERNCRESTAVCRAN
Community Details
Amenities
- Shops
- Public Transportation
Recreation
- Marina
- Tennis Courts
- Recreation Facilities
Ownership History
Purchase Details
Home Financials for this Owner
Home Financials are based on the most recent Mortgage that was taken out on this home.Purchase Details
Purchase Details
Home Financials for this Owner
Home Financials are based on the most recent Mortgage that was taken out on this home.Similar Homes in the area
Home Values in the Area
Average Home Value in this Area
Purchase History
| Date | Type | Sale Price | Title Company |
|---|---|---|---|
| Warranty Deed | -- | None Available | |
| Warranty Deed | -- | None Available | |
| Quit Claim Deed | -- | -- | |
| Warranty Deed | $175,000 | -- | |
| Quit Claim Deed | -- | -- | |
| Warranty Deed | $175,000 | -- |
Mortgage History
| Date | Status | Loan Amount | Loan Type |
|---|---|---|---|
| Open | $75,000 | Stand Alone Refi Refinance Of Original Loan | |
| Closed | $75,000 | Stand Alone Refi Refinance Of Original Loan | |
| Previous Owner | $250,000 | Stand Alone Refi Refinance Of Original Loan | |
| Previous Owner | $25,000 | Unknown | |
| Previous Owner | $171,830 | FHA | |
| Previous Owner | $6,125 | Unknown |
Property History
| Date | Event | Price | Change | Sq Ft Price |
|---|---|---|---|---|
| 09/11/2019 09/11/19 | Sold | $270,000 | +0.4% | $172 / Sq Ft |
| 08/12/2019 08/12/19 | Pending | -- | -- | -- |
| 07/15/2019 07/15/19 | For Sale | $269,000 | +53.7% | $172 / Sq Ft |
| 01/08/2016 01/08/16 | Sold | $175,000 | -2.7% | $112 / Sq Ft |
| 12/09/2015 12/09/15 | Pending | -- | -- | -- |
| 10/09/2015 10/09/15 | For Sale | $179,900 | -- | $115 / Sq Ft |
Tax History Compared to Growth
Tax History
| Year | Tax Paid | Tax Assessment Tax Assessment Total Assessment is a certain percentage of the fair market value that is determined by local assessors to be the total taxable value of land and additions on the property. | Land | Improvement |
|---|---|---|---|---|
| 2024 | $4,829 | $354,800 | $99,900 | $254,900 |
| 2023 | $4,717 | $249,600 | $68,900 | $180,700 |
| 2022 | $4,620 | $249,600 | $68,900 | $180,700 |
| 2021 | $4,493 | $249,600 | $68,900 | $180,700 |
| 2020 | $4,443 | $213,900 | $72,200 | $141,700 |
| 2019 | $4,443 | $213,900 | $72,200 | $141,700 |
| 2018 | $3,989 | $196,600 | $72,200 | $124,400 |
| 2017 | $4,196 | $182,900 | $65,600 | $117,300 |
| 2016 | $4,106 | $182,900 | $65,600 | $117,300 |
| 2015 | $4,106 | $182,900 | $65,600 | $117,300 |
| 2014 | $3,309 | $168,400 | $65,600 | $102,800 |
Agents Affiliated with this Home
-

Seller's Agent in 2019
Jeff Harris
Noble Realty NE
(401) 837-1119
59 Total Sales
-
G
Buyer's Agent in 2019
Gary Mallozzi
Realty Center
(401) 413-9081
13 Total Sales
-

Seller's Agent in 2016
Sandra Pellegrino
Coldwell Banker Realty
(401) 286-3425
1 in this area
119 Total Sales
-
J
Buyer's Agent in 2016
Jeffrey Harris
Map
Source: State-Wide MLS
MLS Number: 1229259
APN: CRAN-000002-000005-003138
- 12 Gail Ave
- 25 Rhodes Ave
- 10 Sylvan Ave
- 161 Ferncrest Ave
- 51 Ivy Ave
- 19 Warwick Ave
- 176 Warwick Ave
- 64 Westwood Ave
- 68 Westwood Ave
- 177 Arnold Ave
- 157 Arnold Ave
- 1732 Broad St
- 164 Norwood Ave
- 37 Denver Ave
- 22 Aumond St
- 112 Edgewood Blvd
- 15 Anstis St
- 82 Wheeler Ave
- 2 Edgewood Blvd
- 81 Wheeler Ave Unit 2






