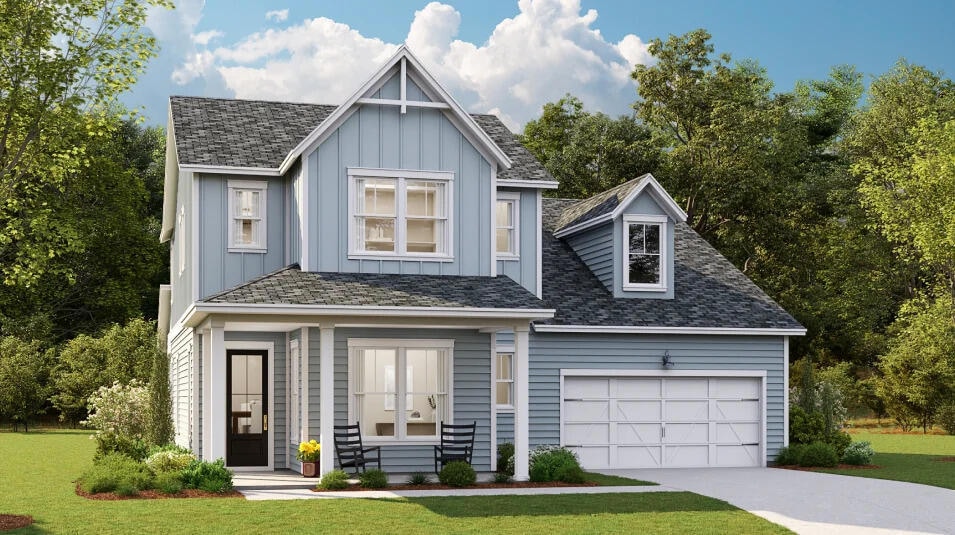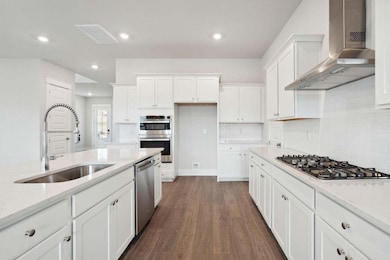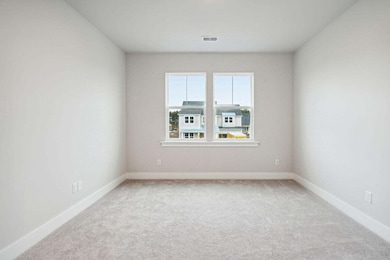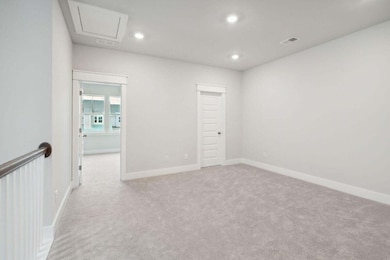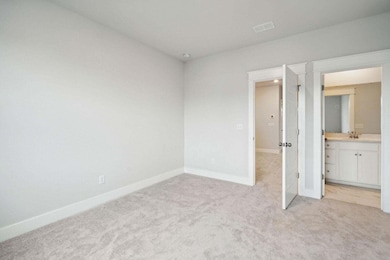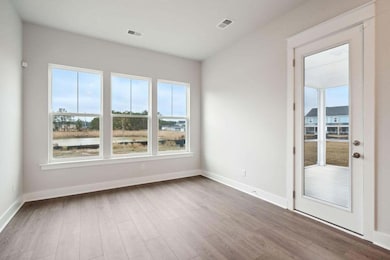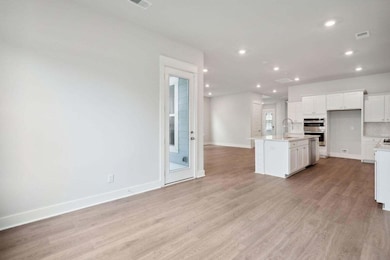
PENDING
NEW CONSTRUCTION
$29K PRICE DROP
88 French Garden Cir Goose Creek, SC 29486
Estimated payment $3,511/month
Total Views
681
4
Beds
4
Baths
2,622
Sq Ft
$198
Price per Sq Ft
Highlights
- Fitness Center
- Home Energy Rating Service (HERS) Rated Property
- Traditional Architecture
- Under Construction
- Clubhouse
- Loft
About This Home
This two-story home showcases a convenient first floor guest suite, followed by a spacious open Great Room with 10ft ceilings, kitchen and dining room. Completing the first level is the owner's suite with a full bathroom tucked away in the back for extra privacy. A front porch and rear covered patio expand the home for outdoor relaxation. Upstairs is a loft surrounded by two comfortable bedrooms.
Home Details
Home Type
- Single Family
Year Built
- Built in 2025 | Under Construction
Lot Details
- 7,841 Sq Ft Lot
- Level Lot
- Irrigation
HOA Fees
- $114 Monthly HOA Fees
Parking
- 2 Car Attached Garage
- Garage Door Opener
Home Design
- Traditional Architecture
- Raised Foundation
- Architectural Shingle Roof
Interior Spaces
- 2,622 Sq Ft Home
- 2-Story Property
- Smooth Ceilings
- High Ceiling
- Entrance Foyer
- Great Room
- Formal Dining Room
- Loft
- Laundry Room
Kitchen
- Built-In Electric Oven
- Gas Cooktop
- Microwave
- Dishwasher
- Kitchen Island
- Disposal
Flooring
- Carpet
- Ceramic Tile
Bedrooms and Bathrooms
- 4 Bedrooms
- Walk-In Closet
- 4 Full Bathrooms
Schools
- Carolyn Lewis Elementary And Middle School
- Cane Bay High School
Utilities
- Central Air
- Heating System Uses Natural Gas
- Tankless Water Heater
Additional Features
- Home Energy Rating Service (HERS) Rated Property
- Covered patio or porch
Listing and Financial Details
- Home warranty included in the sale of the property
Community Details
Overview
- Built by Lennar
- Carnes Crossroads Subdivision
Amenities
- Clubhouse
Recreation
- Tennis Courts
- Fitness Center
- Community Pool
- Park
- Dog Park
- Trails
Map
Create a Home Valuation Report for This Property
The Home Valuation Report is an in-depth analysis detailing your home's value as well as a comparison with similar homes in the area
Home Values in the Area
Average Home Value in this Area
Property History
| Date | Event | Price | Change | Sq Ft Price |
|---|---|---|---|---|
| 07/20/2025 07/20/25 | Pending | -- | -- | -- |
| 07/01/2025 07/01/25 | Price Changed | $519,972 | +0.1% | $198 / Sq Ft |
| 06/30/2025 06/30/25 | Price Changed | $519,472 | -1.0% | $198 / Sq Ft |
| 06/24/2025 06/24/25 | Price Changed | $524,472 | -0.9% | $200 / Sq Ft |
| 06/17/2025 06/17/25 | Price Changed | $528,972 | -3.6% | $202 / Sq Ft |
| 06/10/2025 06/10/25 | For Sale | $548,942 | -- | $209 / Sq Ft |
Source: CHS Regional MLS
Similar Homes in the area
Source: CHS Regional MLS
MLS Number: 25016135
Nearby Homes
- 84 French Garden Cir
- 87 French Garden Cir
- 89 French Garden Cir
- 85 French Garden Cir
- 78 French Garden Cir
- 99 French Garden Cir
- 155 Grange Cir
- 166 Grange Cir
- 168 Grange Cir
- 308 Archar St
- 305 Archar St
- 173 Grange Cir
- 174 Grange Cir
- 177 Grange Cir
- 2477 Sawlog Dr
- 3307 Sawlog Dr
- 3585 Sawlog Dr
- 314 Archar St
- 111 Sawlog Dr
- 178 Grange Cir
