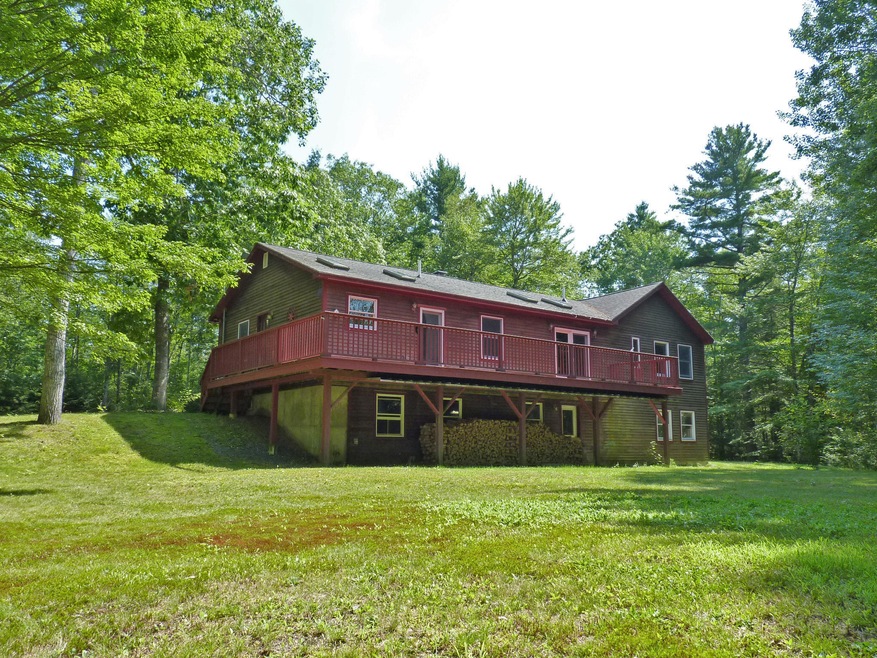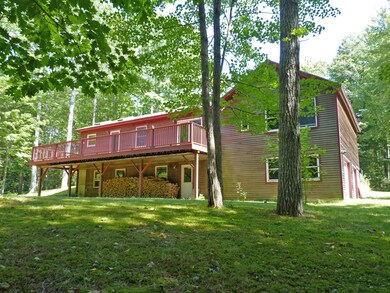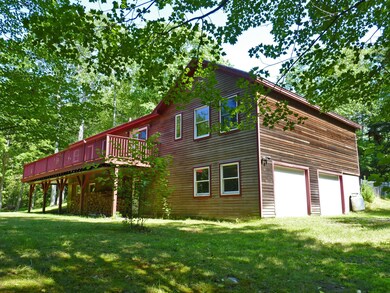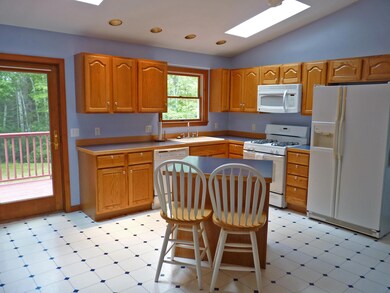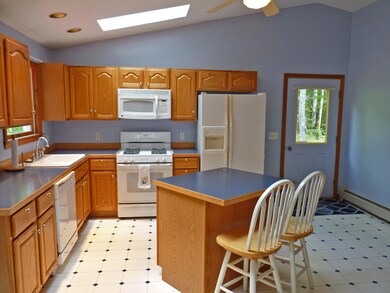
$379,900
- 2 Beds
- 1 Bath
- 900 Sq Ft
- 53 Pigeon Rd
- Ellsworth, ME
Find your lakeside retreat here on Graham Lake in Fletcher's Landing, this year-round home offers a sweeping northerly view overlooking distant rolling hills on a 0.29-acre lot. Offering 125' of recently restored and stabilized shore frontage, this lot features a large front yard on the water with plenty of opportunity to improve. Remodeled in 2017, this 2BR/1BA ranch provides a warm & welcoming
Daniel Burpee Two Rivers Realty, LLC
