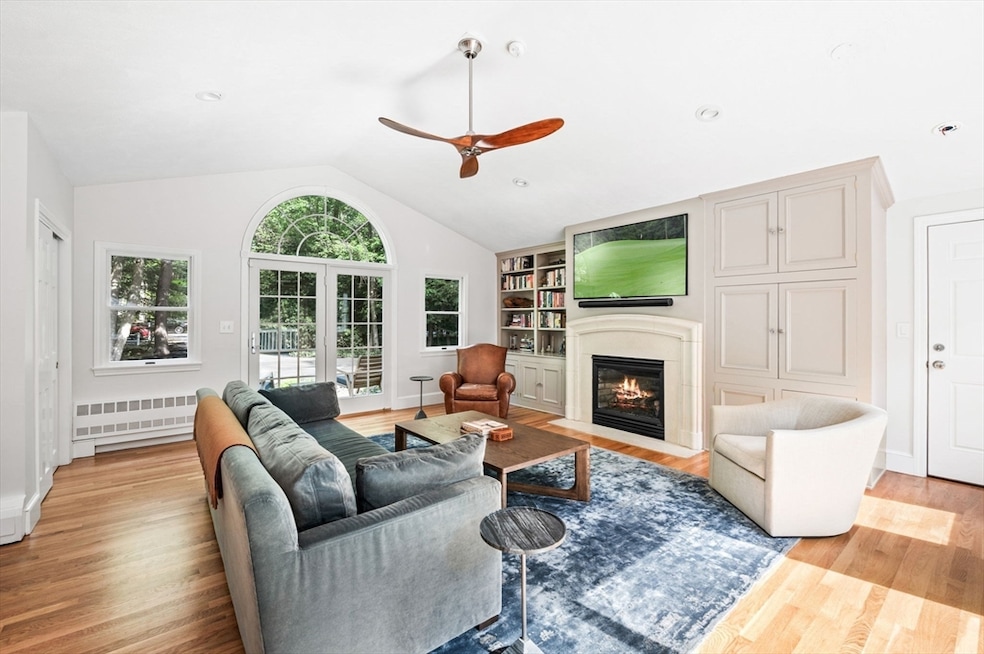88 Haverhill Rd Topsfield, MA 01983
Estimated payment $7,560/month
Highlights
- Golf Course Community
- Community Stables
- 2.05 Acre Lot
- Proctor Elementary School Rated A-
- Medical Services
- Custom Closet System
About This Home
This turnkey home set on two idyllic acres is the perfect blend of style, comfort and peace of mind. Nothing to do here but move in. Since purchasing the home 4 years ago, the current owners have thoughtfully upgraded every inch for modern living including widened doorways for a more spacious, connected feel across the main level. Enjoy a new chef’s kitchen with top-of-the-line appliances and custom cabinetry, new hardwood floors throughout the main level, and refinished floors upstairs. The newly built primary suite is a showstopper featuring a sprawling custom walk-in closet with elegant French doors. The stunning marble primary bathroom with heated floors and an oversized walk-in shower is a welcome retreat to start or end your day. Step out back to discover your private outdoor oasis, perfect for tranquil moments or entertaining guests. Located just 25 miles north of Boston, you don't want to miss this Topsfield opportunity offering an updated, fresh take on your standard Colonial.
Home Details
Home Type
- Single Family
Est. Annual Taxes
- $14,005
Year Built
- Built in 1967 | Remodeled
Lot Details
- 2.05 Acre Lot
- Near Conservation Area
- Landscaped Professionally
- Gentle Sloping Lot
- Wooded Lot
- Property is zoned ORA
Parking
- 2 Car Attached Garage
- Driveway
- Open Parking
- Off-Street Parking
Home Design
- Colonial Architecture
- Frame Construction
- Blown Fiberglass Insulation
- Shingle Roof
- Concrete Perimeter Foundation
Interior Spaces
- Cathedral Ceiling
- Ceiling Fan
- Bay Window
- Living Room with Fireplace
- Dining Room with Fireplace
- 3 Fireplaces
- Den
- Screened Porch
- Partially Finished Basement
- Laundry in Basement
Kitchen
- Oven
- Stove
- Range
- Microwave
- Dishwasher
- Stainless Steel Appliances
- Kitchen Island
- Solid Surface Countertops
Flooring
- Wood
- Ceramic Tile
Bedrooms and Bathrooms
- 3 Bedrooms
- Primary bedroom located on second floor
- Custom Closet System
- Walk-In Closet
- Double Vanity
- Bathtub with Shower
- Separate Shower
Laundry
- Dryer
- Washer
Outdoor Features
- Deck
- Patio
- Outdoor Storage
Location
- Property is near public transit
- Property is near schools
Schools
- Proctor/Steward Elementary School
- Masconomet Middle School
- Masconomet High School
Utilities
- No Cooling
- Central Heating
- Heating System Uses Natural Gas
- 220 Volts
- Private Water Source
- Gas Water Heater
- Private Sewer
- Cable TV Available
Listing and Financial Details
- Assessor Parcel Number 1017,3693207
- Tax Block 17
Community Details
Overview
- No Home Owners Association
Amenities
- Medical Services
- Shops
Recreation
- Golf Course Community
- Park
- Community Stables
- Jogging Path
- Bike Trail
Map
Home Values in the Area
Average Home Value in this Area
Tax History
| Year | Tax Paid | Tax Assessment Tax Assessment Total Assessment is a certain percentage of the fair market value that is determined by local assessors to be the total taxable value of land and additions on the property. | Land | Improvement |
|---|---|---|---|---|
| 2025 | $13,812 | $921,400 | $392,800 | $528,600 |
| 2024 | $13,535 | $921,400 | $392,800 | $528,600 |
| 2023 | $12,177 | $801,100 | $379,600 | $421,500 |
| 2022 | $12,529 | $752,500 | $379,600 | $372,900 |
| 2021 | $10,415 | $581,200 | $314,200 | $267,000 |
| 2020 | $10,119 | $580,900 | $314,200 | $266,700 |
| 2019 | $9,717 | $571,600 | $314,200 | $257,400 |
| 2018 | $9,791 | $564,000 | $314,100 | $249,900 |
| 2017 | $9,032 | $533,500 | $283,600 | $249,900 |
| 2016 | $8,552 | $517,700 | $266,200 | $251,500 |
Property History
| Date | Event | Price | Change | Sq Ft Price |
|---|---|---|---|---|
| 07/08/2025 07/08/25 | Price Changed | $1,200,000 | +17042.9% | $381 / Sq Ft |
| 06/09/2025 06/09/25 | For Sale | $7,000 | -99.1% | $2 / Sq Ft |
| 09/03/2021 09/03/21 | Sold | $815,000 | +5.2% | $267 / Sq Ft |
| 07/27/2021 07/27/21 | Pending | -- | -- | -- |
| 07/21/2021 07/21/21 | For Sale | $775,000 | -- | $254 / Sq Ft |
Mortgage History
| Date | Status | Loan Amount | Loan Type |
|---|---|---|---|
| Closed | $86,400 | Stand Alone Refi Refinance Of Original Loan |
Source: MLS Property Information Network (MLS PIN)
MLS Number: 73387712
APN: HAMI M:23 B:4
- 36 Village Rd Unit 713
- 123 Central St Unit 1
- 9 Averill Rd Unit B
- 39 Taylor Ln
- 100-101 Colonial Dr
- 1850 Salem St Unit 2
- 50 Kirkbride Dr
- 20 Greenleaf Dr
- 27 Elm St Unit 2
- 18 Boston St Unit Right Side
- 719 Bay Rd
- 20-22 Lafayette Rd Unit 1R
- 127 Forest St Unit B
- 38 Forest St Unit 2
- 26 Mineral St Unit 2
- 75 Enon St Unit 1
- 34 Central St Unit 2
- 38 Central St Unit 1
- 15-25 Market St
- 178 Maple St Unit 1







