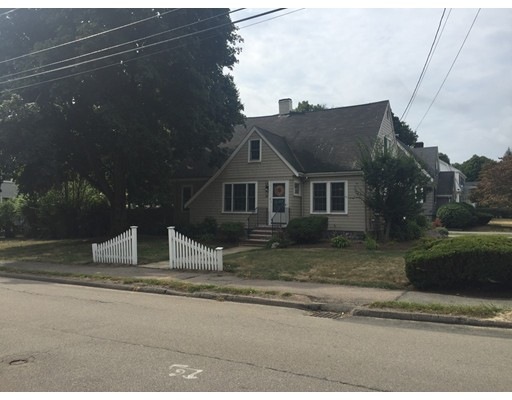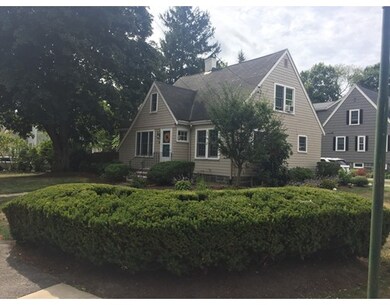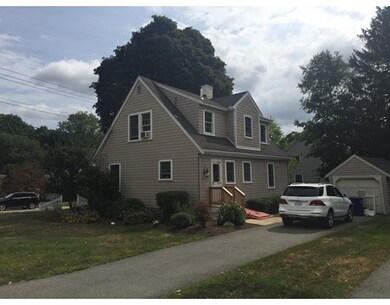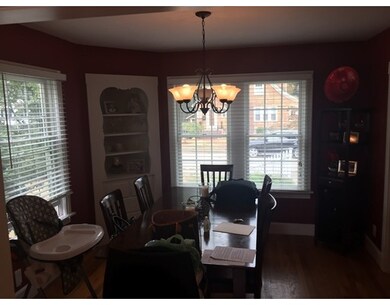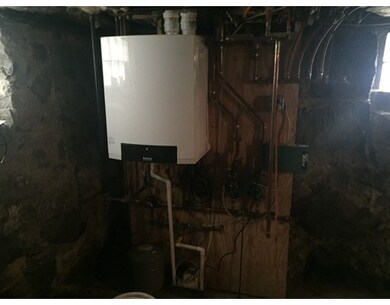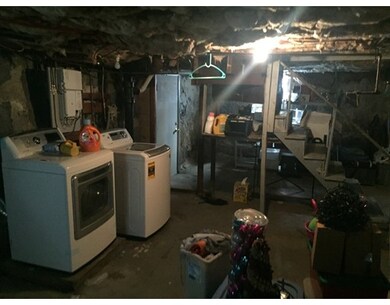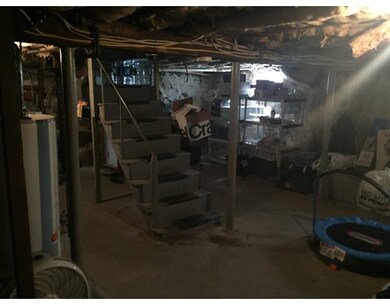
88 Hawthorn Rd Braintree, MA 02184
East Braintree NeighborhoodAbout This Home
As of August 2022Charming 3 bedroom/ 2 full bath cape located on a corner lot on Hawthorn Rd in Braintree. This house is a must see!!!
Last Agent to Sell the Property
District Real Estate Advisors LLC Listed on: 09/19/2016
Home Details
Home Type
Single Family
Est. Annual Taxes
$7,306
Year Built
1927
Lot Details
0
Listing Details
- Lot Description: Corner, Fenced/Enclosed, Level
- Property Type: Single Family
- Other Agent: 1.00
- Lead Paint: Unknown
- Year Round: Yes
- Special Features: None
- Property Sub Type: Detached
- Year Built: 1927
Interior Features
- Appliances: Range, Dishwasher, Disposal, Microwave, Refrigerator
- Fireplaces: 1
- Has Basement: Yes
- Fireplaces: 1
- Number of Rooms: 6
- Electric: 200 Amps
- Energy: Insulated Windows, Storm Windows, Insulated Doors, Storm Doors
- Flooring: Wood, Tile
- Insulation: Fiberglass, Blown In
- Basement: Full, Bulkhead, Sump Pump, Concrete Floor, Unfinished Basement
- Bedroom 2: Second Floor
- Bedroom 3: First Floor
- Bathroom #1: First Floor
- Bathroom #2: Second Floor
- Kitchen: First Floor
- Laundry Room: Basement
- Living Room: First Floor
- Master Bedroom: Second Floor
- Dining Room: First Floor
Exterior Features
- Roof: Asphalt/Fiberglass Shingles
- Construction: Frame, Stone/Concrete
- Exterior: Shingles, Wood, Aluminum
- Exterior Features: Gutters, Professional Landscaping, Screens, Fenced Yard
- Foundation: Fieldstone, Granite
Garage/Parking
- Garage Parking: Detached
- Garage Spaces: 1
- Parking: Off-Street
- Parking Spaces: 3
Utilities
- Heating: Hot Water Baseboard, Radiant, Gas
- Heat Zones: 3
- Hot Water: Natural Gas
- Utility Connections: for Gas Range, for Electric Dryer, Washer Hookup
- Sewer: City/Town Sewer
- Water: City/Town Water
- Sewage District: resi
Lot Info
- Zoning: Resi
Ownership History
Purchase Details
Home Financials for this Owner
Home Financials are based on the most recent Mortgage that was taken out on this home.Purchase Details
Home Financials for this Owner
Home Financials are based on the most recent Mortgage that was taken out on this home.Purchase Details
Home Financials for this Owner
Home Financials are based on the most recent Mortgage that was taken out on this home.Purchase Details
Home Financials for this Owner
Home Financials are based on the most recent Mortgage that was taken out on this home.Purchase Details
Similar Homes in the area
Home Values in the Area
Average Home Value in this Area
Purchase History
| Date | Type | Sale Price | Title Company |
|---|---|---|---|
| Quit Claim Deed | -- | None Available | |
| Quit Claim Deed | -- | -- | |
| Quit Claim Deed | -- | -- | |
| Deed | $349,000 | -- | |
| Deed | -- | -- |
Mortgage History
| Date | Status | Loan Amount | Loan Type |
|---|---|---|---|
| Open | $648,000 | Purchase Money Mortgage | |
| Closed | $325,000 | Stand Alone Refi Refinance Of Original Loan | |
| Closed | $335,000 | New Conventional | |
| Previous Owner | $370,800 | New Conventional | |
| Previous Owner | $304,000 | New Conventional | |
| Previous Owner | $314,100 | Purchase Money Mortgage |
Property History
| Date | Event | Price | Change | Sq Ft Price |
|---|---|---|---|---|
| 08/19/2022 08/19/22 | Sold | $810,000 | +4.0% | $412 / Sq Ft |
| 06/28/2022 06/28/22 | Pending | -- | -- | -- |
| 06/23/2022 06/23/22 | For Sale | $779,000 | +68.1% | $396 / Sq Ft |
| 12/02/2016 12/02/16 | Sold | $463,500 | -3.9% | $290 / Sq Ft |
| 10/20/2016 10/20/16 | Pending | -- | -- | -- |
| 10/13/2016 10/13/16 | Price Changed | $482,500 | -3.5% | $302 / Sq Ft |
| 09/19/2016 09/19/16 | Price Changed | $499,900 | +2.0% | $313 / Sq Ft |
| 09/19/2016 09/19/16 | For Sale | $489,900 | -- | $307 / Sq Ft |
Tax History Compared to Growth
Tax History
| Year | Tax Paid | Tax Assessment Tax Assessment Total Assessment is a certain percentage of the fair market value that is determined by local assessors to be the total taxable value of land and additions on the property. | Land | Improvement |
|---|---|---|---|---|
| 2025 | $7,306 | $732,100 | $399,200 | $332,900 |
| 2024 | $6,499 | $685,500 | $356,400 | $329,100 |
| 2023 | $6,191 | $634,300 | $323,200 | $311,100 |
| 2022 | $5,933 | $596,300 | $285,200 | $311,100 |
| 2021 | $5,665 | $569,300 | $285,200 | $284,100 |
| 2020 | $5,275 | $535,000 | $250,900 | $284,100 |
| 2019 | $5,168 | $512,200 | $250,900 | $261,300 |
| 2018 | $5,044 | $478,600 | $228,100 | $250,500 |
| 2017 | $5,024 | $467,800 | $228,100 | $239,700 |
| 2016 | $4,807 | $437,800 | $205,300 | $232,500 |
| 2015 | $4,747 | $428,800 | $205,300 | $223,500 |
| 2014 | $4,290 | $375,700 | $170,100 | $205,600 |
Agents Affiliated with this Home
-
S
Seller's Agent in 2022
Sarah Strangie
Keller Williams Realty Boston-Metro | Back Bay
(978) 261-7071
1 in this area
3 Total Sales
-

Buyer's Agent in 2022
jason gothage
New Colony Real Estate
(508) 942-3196
1 in this area
20 Total Sales
-

Seller's Agent in 2016
Christopher Mearn
District Real Estate Advisors LLC
(231) 386-7953
5 Total Sales
Map
Source: MLS Property Information Network (MLS PIN)
MLS Number: 72069693
APN: BRAI-002065-000000-000004
- 0 Longwood Rd
- 106 Home Park Rd
- 391 Elm St
- 150 Elm St Unit 1
- 18 Devon Rd
- 10 Hughes St
- 9 Independence Ave Unit 104
- 20 Hillsboro St
- 11 Oak Grove Terrace Unit 101
- 205 River St
- 0 Penns Hill
- 8 Nicholl St
- 70 Bestick Rd
- 44-46 Wyman Rd
- 91-93 Goddard St
- 52 Cochato Rd
- 8 May Ave
- 190 Franklin St
- 390 Commercial St
- 155 Kendrick Ave Unit T7
