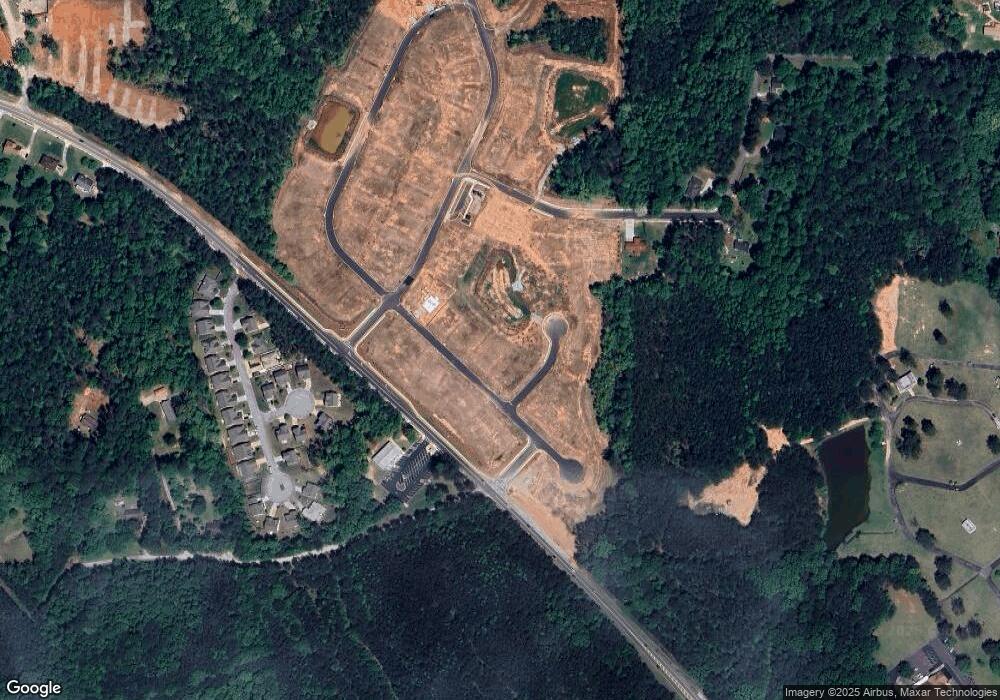88 Jacoby Dr Unit 86 Fairburn, GA 30213
Estimated Value: $464,000 - $476,000
4
Beds
3
Baths
2,350
Sq Ft
$200/Sq Ft
Est. Value
About This Home
This home is located at 88 Jacoby Dr Unit 86, Fairburn, GA 30213 and is currently estimated at $470,000, approximately $200 per square foot. 88 Jacoby Dr Unit 86 is a home located in Fulton County with nearby schools including E. C. West Elementary School, Bear Creek Middle School, and Creekside High School.
Ownership History
Date
Name
Owned For
Owner Type
Purchase Details
Closed on
Oct 30, 2024
Sold by
Fairburn Vbs 75 Llc
Bought by
Liberty Communities Llc
Current Estimated Value
Create a Home Valuation Report for This Property
The Home Valuation Report is an in-depth analysis detailing your home's value as well as a comparison with similar homes in the area
Home Values in the Area
Average Home Value in this Area
Purchase History
| Date | Buyer | Sale Price | Title Company |
|---|---|---|---|
| Liberty Communities Llc | $1,447,935 | -- |
Source: Public Records
Tax History Compared to Growth
Map
Nearby Homes
- 333 Jarrett St
- 336 Jarrett St
- 335 Jarrett St Unit 151
- 330 Jarrett St
- 333 Jarrett St Unit 152
- 336 Jarrett St Unit 61
- 340 Jarrett St
- 332 Jarrett St
- 337 Jarrett St Unit 150
- 332 Jarrett St Unit 63
- 338 Jarrett St Unit 60
- 337 Jarrett St
- 340 Jarrett St Unit 59
- 601 Righter Ct Unit 68
- 228 Fern Dale Dr Unit 126
- 228 Ferndale Dr
- 348 Jarrett St Unit 55
- 348 Jarrett St
- 350 Jarrette St Unit 54
- 358 Jarrett St Unit 50
- 89 Jacoby Dr Unit 102
- 91 Jacoby Dr Unit 103
- 502 Alford Cove Unit 91
- 87 Jacoby Dr Unit 101
- 506 Alford Cove Unit 89
- 78 Jacoby Dr Unit 93
- 203 Fern Dale Dr
- 201 Fern Dale Dr
- 204 Fern Dale Dr
- 5 Jacoby Dr Unit 100
- 95 Jacoby Dr Unit 103
- 130 Royal Ct
- 125 Royal Ct
- 77 Jacoby Dr Unit 96
- 120 Royal Ct Unit 22
- 120 Royal Ct
- 104 Jacoby Dr Unit 106
- 106 Jacoby Dr Unit 107
- 108 Jacoby Dr Unit 108
- 115 Royal Ct
