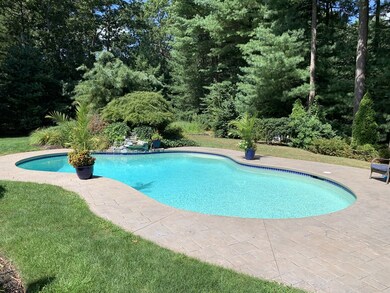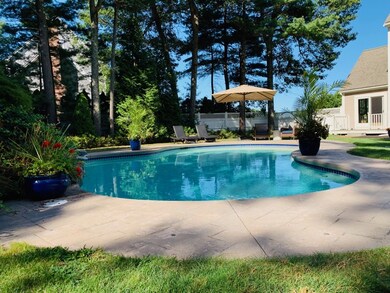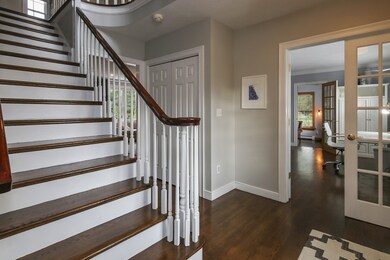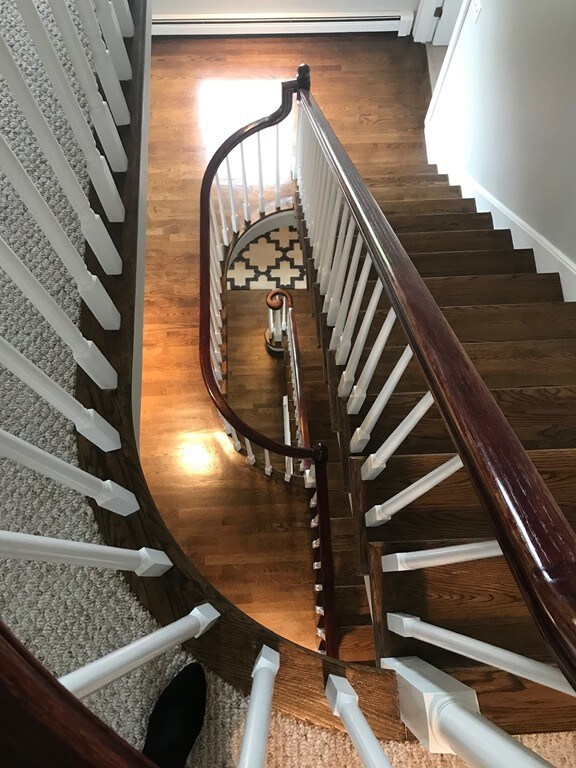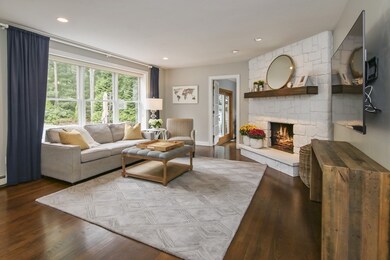
88 Jedediahs Path Marshfield, MA 02050
Marshfield Hills NeighborhoodHighlights
- Heated Pool
- Landscaped Professionally
- Wood Flooring
- Furnace Brook Middle School Rated A-
- Deck
- Attic
About This Home
As of July 2024OPEN HOUSES CANCELLED!! Elegant yet inviting and comfortable, this spectacular Colonial offers three levels of living space along with a pristine, landscaped, fenced-in yard with heated in-ground saltwater pool and patio. Entertaining is easy from the light and bright kitchen with Wolf high-end appliances and an indoor grill that opens to a family room with a fabulous granite fireplace. Space abounds on the rest of the first floor with formal living and dining rooms, laundry and mud rooms as well as additional spaces that can be used as an office, den, playroom, sunroom, pub room…whatever meets your needs! Upstairs does not disappoint, with a master suite with fireplace and two very spacious bedrooms. But the third floor is literally the icing on top! A huge bedroom, a huge Bonus room as well as a full bath offers a space with so many possibilities. Finish it out with a prime location close to beaches, highway and commuter rail!
Last Agent to Sell the Property
William Raveis R.E. & Home Services Listed on: 10/06/2019

Home Details
Home Type
- Single Family
Est. Annual Taxes
- $13,249
Year Built
- Built in 1997
Lot Details
- Year Round Access
- Landscaped Professionally
- Sprinkler System
Parking
- 2 Car Garage
Interior Spaces
- Central Vacuum
- Decorative Lighting
- French Doors
- Attic
- Basement
Kitchen
- Built-In Oven
- Built-In Range
- Indoor Grill
- Range Hood
- Microwave
- ENERGY STAR Qualified Refrigerator
- ENERGY STAR Qualified Dishwasher
- Disposal
Flooring
- Wood
- Wall to Wall Carpet
- Tile
Laundry
- ENERGY STAR Qualified Dryer
- ENERGY STAR Qualified Washer
Eco-Friendly Details
- Whole House Vacuum System
Outdoor Features
- Heated Pool
- Deck
- Patio
- Storage Shed
- Rain Gutters
- Porch
Utilities
- Central Air
- Two Cooling Systems Mounted To A Wall/Window
- Hot Water Baseboard Heater
- Heating System Uses Gas
- Natural Gas Water Heater
- Private Sewer
Community Details
- Security Service
Listing and Financial Details
- Assessor Parcel Number M:0D16 B:0003 L:0019
Ownership History
Purchase Details
Home Financials for this Owner
Home Financials are based on the most recent Mortgage that was taken out on this home.Purchase Details
Home Financials for this Owner
Home Financials are based on the most recent Mortgage that was taken out on this home.Purchase Details
Home Financials for this Owner
Home Financials are based on the most recent Mortgage that was taken out on this home.Purchase Details
Home Financials for this Owner
Home Financials are based on the most recent Mortgage that was taken out on this home.Purchase Details
Purchase Details
Purchase Details
Similar Homes in Marshfield, MA
Home Values in the Area
Average Home Value in this Area
Purchase History
| Date | Type | Sale Price | Title Company |
|---|---|---|---|
| Not Resolvable | $1,200,000 | None Available | |
| Not Resolvable | $859,000 | -- | |
| Not Resolvable | $820,000 | -- | |
| Not Resolvable | $835,000 | -- | |
| Deed | $860,000 | -- | |
| Deed | $492,000 | -- | |
| Deed | $453,000 | -- | |
| Deed | $860,000 | -- | |
| Deed | $492,000 | -- | |
| Deed | $453,000 | -- |
Mortgage History
| Date | Status | Loan Amount | Loan Type |
|---|---|---|---|
| Open | $1,208,000 | Purchase Money Mortgage | |
| Closed | $1,208,000 | Purchase Money Mortgage | |
| Closed | $600,000 | Stand Alone Refi Refinance Of Original Loan | |
| Previous Owner | $75,000 | Stand Alone Refi Refinance Of Original Loan | |
| Previous Owner | $656,000 | Unknown | |
| Previous Owner | $668,000 | Unknown |
Property History
| Date | Event | Price | Change | Sq Ft Price |
|---|---|---|---|---|
| 07/08/2024 07/08/24 | Sold | $1,510,000 | +6.0% | $414 / Sq Ft |
| 05/20/2024 05/20/24 | Pending | -- | -- | -- |
| 05/16/2024 05/16/24 | For Sale | $1,425,000 | +18.8% | $391 / Sq Ft |
| 11/23/2021 11/23/21 | Sold | $1,200,000 | +20.6% | $329 / Sq Ft |
| 10/23/2021 10/23/21 | Pending | -- | -- | -- |
| 10/20/2021 10/20/21 | For Sale | $995,000 | +15.8% | $273 / Sq Ft |
| 11/22/2019 11/22/19 | Sold | $859,000 | 0.0% | $236 / Sq Ft |
| 10/10/2019 10/10/19 | Pending | -- | -- | -- |
| 10/06/2019 10/06/19 | For Sale | $859,000 | +4.8% | $236 / Sq Ft |
| 09/11/2017 09/11/17 | Sold | $820,000 | -2.3% | $225 / Sq Ft |
| 08/09/2017 08/09/17 | Pending | -- | -- | -- |
| 06/10/2017 06/10/17 | Price Changed | $839,000 | -1.2% | $230 / Sq Ft |
| 04/19/2017 04/19/17 | Price Changed | $849,000 | -1.2% | $233 / Sq Ft |
| 02/15/2017 02/15/17 | For Sale | $859,000 | +2.9% | $236 / Sq Ft |
| 06/17/2016 06/17/16 | Sold | $835,000 | -2.9% | $226 / Sq Ft |
| 04/06/2016 04/06/16 | Pending | -- | -- | -- |
| 03/05/2016 03/05/16 | For Sale | $859,500 | -- | $232 / Sq Ft |
Tax History Compared to Growth
Tax History
| Year | Tax Paid | Tax Assessment Tax Assessment Total Assessment is a certain percentage of the fair market value that is determined by local assessors to be the total taxable value of land and additions on the property. | Land | Improvement |
|---|---|---|---|---|
| 2025 | $13,249 | $1,338,300 | $370,400 | $967,900 |
| 2024 | $12,780 | $1,230,000 | $348,600 | $881,400 |
| 2023 | $12,085 | $1,088,000 | $313,700 | $774,300 |
| 2022 | $12,085 | $933,200 | $261,800 | $671,400 |
| 2021 | $7,417 | $870,800 | $261,800 | $609,000 |
| 2020 | $11,400 | $855,200 | $261,800 | $593,400 |
| 2019 | $7,171 | $824,000 | $261,800 | $562,200 |
| 2018 | $10,878 | $813,600 | $261,800 | $551,800 |
| 2017 | $9,892 | $721,000 | $229,000 | $492,000 |
| 2016 | $9,298 | $669,900 | $229,000 | $440,900 |
| 2015 | $8,778 | $660,500 | $229,000 | $431,500 |
| 2014 | $8,984 | $676,000 | $229,000 | $447,000 |
Agents Affiliated with this Home
-
Michelle Cooley

Seller's Agent in 2024
Michelle Cooley
Coldwell Banker Realty - Hingham
(617) 733-4257
2 in this area
51 Total Sales
-
Lauren Hiller

Buyer's Agent in 2024
Lauren Hiller
RE/MAX
(508) 207-8868
1 in this area
36 Total Sales
-
Katie Friedel

Seller's Agent in 2021
Katie Friedel
Coldwell Banker Realty - Scituate
(617) 834-3351
1 in this area
22 Total Sales
-
Liz McCarron

Seller's Agent in 2019
Liz McCarron
William Raveis R.E. & Home Services
(617) 347-4140
2 in this area
111 Total Sales
-
Jessica McCarron
J
Seller Co-Listing Agent in 2019
Jessica McCarron
William Raveis R.E. & Home Services
(781) 413-7354
8 Total Sales
-
The Tabassi Team

Buyer's Agent in 2019
The Tabassi Team
RE/MAX
(978) 375-5834
1 in this area
531 Total Sales
Map
Source: MLS Property Information Network (MLS PIN)
MLS Number: 72576004
APN: MARS-000016D-000003-000019
- 79 Highland St
- 47 Arrow Head Rd
- 270 Pine St
- 126 Arrow Head Rd
- 7 Paddock Way
- 24 Bow St
- 1 Cottage Ln
- 86 Prospect St
- 62 Prospect St
- 196 Prince Rogers Way
- 105 Old Barn Path
- 685 Highland St
- 76 Macombers Way
- 379 Mill Pond Ln
- 172 Carolyn Cir
- 70 Capt Luther Little Way
- 95 Stony Brook Ln
- 7 Essex Rd
- 47 Maryland St
- 12 Trouants Island Unit 12

