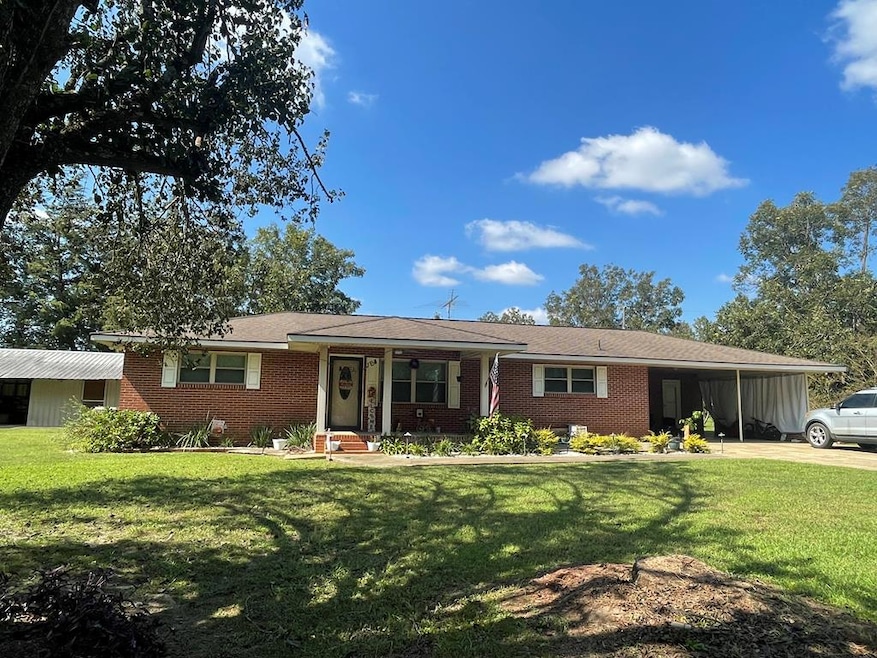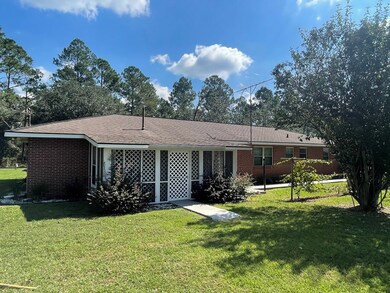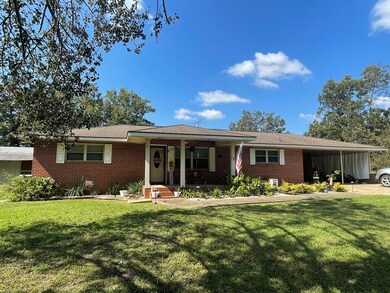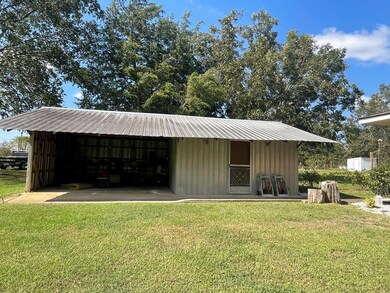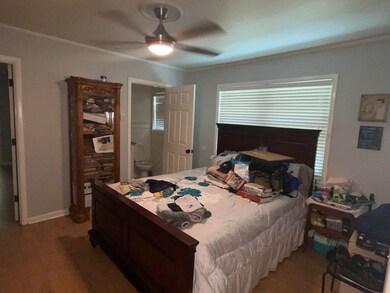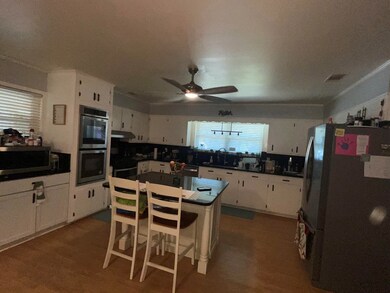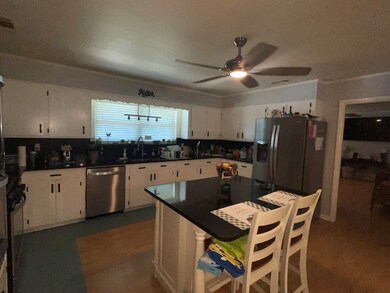
88 Joe Brewton Cir Glennville, GA 30427
Highlights
- <<doubleOvenToken>>
- Brick or Stone Mason
- Central Heating and Cooling System
- Separate Outdoor Workshop
- Screened Patio
- Vinyl Flooring
About This Home
As of December 2024This delightful brick home features 3 spacious bedrooms and 2 bathrooms, perfect for families. The inviting living room flows seamlessly into the open kitchen and dining area. Enjoy the rear screened porch, where you can soak in the peaceful country surroundings. Also, there are a fruit trees with irrigation system. As a unique bonus, this property also offers the option to purchase a charming 1-bedroom apartment in the back, perfect for guests, rental income, or a private home office. Don't miss the opportunity to make it yours!
Last Agent to Sell the Property
Kicklighter Realty, Inc License #60687 Listed on: 10/09/2024
Home Details
Home Type
- Single Family
Est. Annual Taxes
- $1,205
Year Built
- Built in 1968
Lot Details
- 0.86 Acre Lot
- Property is zoned R3
Home Design
- Brick or Stone Mason
- Slab Foundation
Interior Spaces
- 1,454 Sq Ft Home
- 1-Story Property
- Vinyl Flooring
Kitchen
- <<doubleOvenToken>>
- Stove
- Range Hood
- Dishwasher
Bedrooms and Bathrooms
- 3 Bedrooms
- 2 Full Bathrooms
Parking
- 2 Parking Spaces
- Carport
Outdoor Features
- Screened Patio
- Separate Outdoor Workshop
- Outbuilding
Utilities
- Central Heating and Cooling System
- Well
- Septic System
Listing and Financial Details
- Assessor Parcel Number 107 059
Ownership History
Purchase Details
Home Financials for this Owner
Home Financials are based on the most recent Mortgage that was taken out on this home.Purchase Details
Purchase Details
Home Financials for this Owner
Home Financials are based on the most recent Mortgage that was taken out on this home.Purchase Details
Purchase Details
Home Financials for this Owner
Home Financials are based on the most recent Mortgage that was taken out on this home.Purchase Details
Purchase Details
Purchase Details
Similar Homes in Glennville, GA
Home Values in the Area
Average Home Value in this Area
Purchase History
| Date | Type | Sale Price | Title Company |
|---|---|---|---|
| Limited Warranty Deed | $198,500 | -- | |
| Quit Claim Deed | -- | -- | |
| Warranty Deed | -- | -- | |
| Warranty Deed | -- | -- | |
| Warranty Deed | -- | -- | |
| Deed | $72,400 | -- | |
| Gift Deed | -- | -- | |
| Deed | -- | -- |
Mortgage History
| Date | Status | Loan Amount | Loan Type |
|---|---|---|---|
| Previous Owner | $71,926 | New Conventional | |
| Previous Owner | $30,000 | New Conventional | |
| Previous Owner | $65,000 | New Conventional |
Property History
| Date | Event | Price | Change | Sq Ft Price |
|---|---|---|---|---|
| 12/30/2024 12/30/24 | Sold | $99,000 | -50.1% | $182 / Sq Ft |
| 12/09/2024 12/09/24 | Sold | $198,500 | +100.5% | $137 / Sq Ft |
| 12/03/2024 12/03/24 | Pending | -- | -- | -- |
| 10/29/2024 10/29/24 | Pending | -- | -- | -- |
| 10/09/2024 10/09/24 | For Sale | $99,000 | -50.1% | $182 / Sq Ft |
| 10/09/2024 10/09/24 | For Sale | $198,500 | +32.3% | $137 / Sq Ft |
| 04/13/2022 04/13/22 | Sold | $150,000 | -5.0% | $103 / Sq Ft |
| 02/24/2022 02/24/22 | Pending | -- | -- | -- |
| 02/09/2022 02/09/22 | For Sale | $157,900 | -- | $109 / Sq Ft |
Tax History Compared to Growth
Tax History
| Year | Tax Paid | Tax Assessment Tax Assessment Total Assessment is a certain percentage of the fair market value that is determined by local assessors to be the total taxable value of land and additions on the property. | Land | Improvement |
|---|---|---|---|---|
| 2024 | $1,205 | $43,052 | $2,960 | $40,092 |
| 2023 | $1,205 | $43,052 | $2,960 | $40,092 |
| 2022 | $1,256 | $51,892 | $4,480 | $47,412 |
| 2021 | $938 | $41,636 | $4,480 | $37,156 |
| 2020 | $856 | $38,596 | $4,280 | $34,316 |
| 2019 | $820 | $31,596 | $3,280 | $28,316 |
| 2018 | $891 | $31,596 | $3,280 | $28,316 |
| 2017 | $876 | $31,596 | $3,280 | $28,316 |
| 2016 | $849 | $29,916 | $3,280 | $26,636 |
| 2015 | -- | $29,996 | $3,280 | $26,716 |
| 2014 | -- | $30,756 | $3,280 | $27,476 |
| 2013 | -- | $30,756 | $3,280 | $27,476 |
Agents Affiliated with this Home
-
Darla Kicklighter
D
Seller's Agent in 2024
Darla Kicklighter
Kicklighter Realty, Inc
(912) 654-4820
81 in this area
121 Total Sales
-
N
Buyer's Agent in 2024
Non MLS Non MLS
Non MLS
-
Tiffany Sittle

Buyer's Agent in 2024
Tiffany Sittle
Kicklighter Realty, Inc
(912) 237-1403
113 in this area
175 Total Sales
Map
Source: Altamaha Basin Board of REALTORS®
MLS Number: 22791
APN: 107-059
