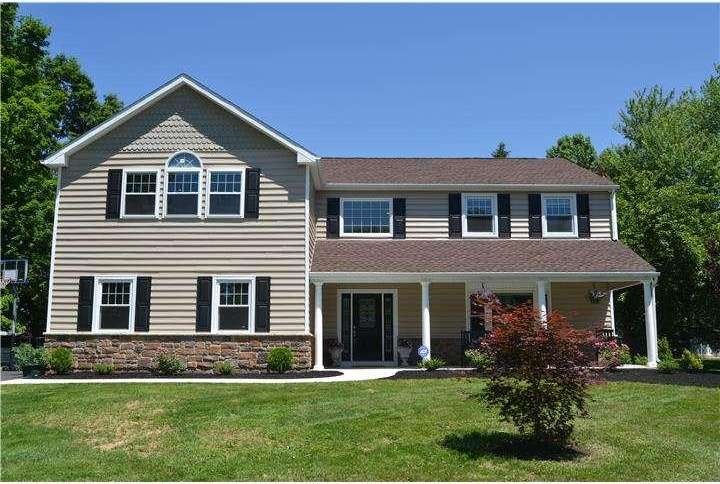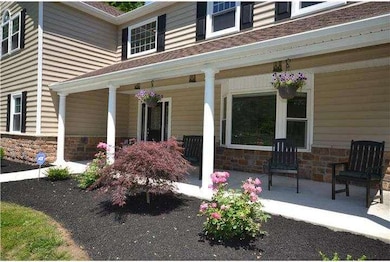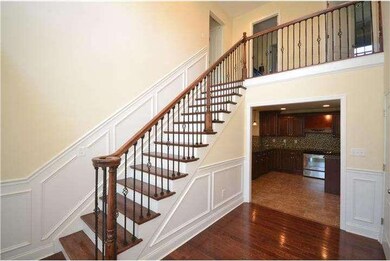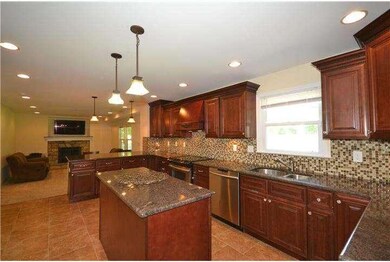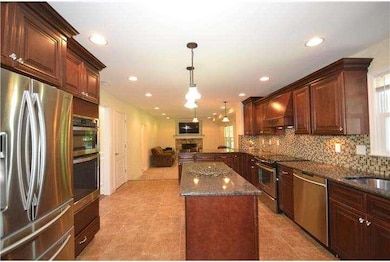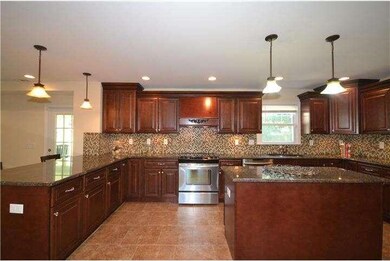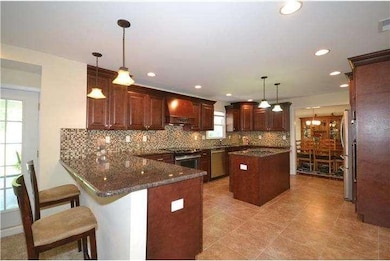
88 Karen Rd Southampton, PA 18966
Highlights
- Colonial Architecture
- Wood Flooring
- 1 Fireplace
- Hillcrest El School Rated A
- Attic
- No HOA
About This Home
As of October 2014Complete rehab and newly renovated home in Council Rock school district. Covered Porch in front of house greets you before you walk into this incredible home. Stunning Gourmet kitchen with stainless steel appliances, glass mosaic back splash, cherry cabinets with designer trim, granite countertops. Two story foyer with hardwood floors and stairs with wrought iron balusters. Living room with boxed coffered ceiling beams in living room and moldings and trim in both dining and living room. First floor family room that opens to gracious covered patio with 3 ceiling fans and lights makes this backyard perfect for entertaining. Upstairs is an incredibly spacious master suite with master bath with granite countertops, high end tile, frameless shower door and ugraded fixtures. Additional 4 bedrooms and new hall bath complete the upstairs. The 5th room upstairs could serve as an office, nursery or playroom! New roof, new stone and siding on the exterior. Current owners have put in a whole house security system, created a two zone HVAC, room darkening blinds. One of the nicest homes in Council Rock School district. Over 420 sq ft in back covered porch and over 270 sq feet in the front of the house. Move in ready.
Home Details
Home Type
- Single Family
Est. Annual Taxes
- $6,006
Year Built
- Built in 1973
Lot Details
- 0.49 Acre Lot
- Lot Dimensions are 140 x 153
- Property is in good condition
- Property is zoned R2
Home Design
- Colonial Architecture
- Shingle Roof
- Stone Siding
- Vinyl Siding
Interior Spaces
- 2,547 Sq Ft Home
- Property has 2 Levels
- 1 Fireplace
- Family Room
- Living Room
- Dining Room
- Unfinished Basement
- Basement Fills Entire Space Under The House
- Home Security System
- Breakfast Area or Nook
- Attic
Flooring
- Wood
- Wall to Wall Carpet
- Tile or Brick
Bedrooms and Bathrooms
- 4 Bedrooms
- En-Suite Primary Bedroom
Laundry
- Laundry Room
- Laundry on main level
Parking
- 3 Open Parking Spaces
- 5 Parking Spaces
Outdoor Features
- Patio
- Shed
Schools
- Council Rock High School South
Utilities
- Zoned Heating and Cooling System
- 200+ Amp Service
- Electric Water Heater
- Cable TV Available
Community Details
- No Home Owners Association
- Deerfield Subdivision
Listing and Financial Details
- Tax Lot 195
- Assessor Parcel Number 31-063-195
Ownership History
Purchase Details
Home Financials for this Owner
Home Financials are based on the most recent Mortgage that was taken out on this home.Purchase Details
Purchase Details
Purchase Details
Home Financials for this Owner
Home Financials are based on the most recent Mortgage that was taken out on this home.Purchase Details
Home Financials for this Owner
Home Financials are based on the most recent Mortgage that was taken out on this home.Purchase Details
Home Financials for this Owner
Home Financials are based on the most recent Mortgage that was taken out on this home.Similar Homes in the area
Home Values in the Area
Average Home Value in this Area
Purchase History
| Date | Type | Sale Price | Title Company |
|---|---|---|---|
| Deed | $500,000 | Strategic Natl Ttl Group Llc | |
| Deed | -- | None Available | |
| Interfamily Deed Transfer | -- | None Available | |
| Deed | $520,000 | None Available | |
| Deed | $500,000 | None Available | |
| Deed | $95,000 | None Available |
Mortgage History
| Date | Status | Loan Amount | Loan Type |
|---|---|---|---|
| Open | $400,000 | New Conventional | |
| Previous Owner | $416,000 | New Conventional | |
| Previous Owner | $200,000 | New Conventional | |
| Previous Owner | $257,000 | New Conventional |
Property History
| Date | Event | Price | Change | Sq Ft Price |
|---|---|---|---|---|
| 10/07/2014 10/07/14 | Sold | $520,000 | -3.7% | $204 / Sq Ft |
| 07/25/2014 07/25/14 | Pending | -- | -- | -- |
| 06/16/2014 06/16/14 | For Sale | $539,900 | +8.0% | $212 / Sq Ft |
| 11/27/2013 11/27/13 | Sold | $500,000 | 0.0% | $196 / Sq Ft |
| 11/09/2013 11/09/13 | Pending | -- | -- | -- |
| 11/07/2013 11/07/13 | For Sale | $499,900 | -- | $196 / Sq Ft |
Tax History Compared to Growth
Tax History
| Year | Tax Paid | Tax Assessment Tax Assessment Total Assessment is a certain percentage of the fair market value that is determined by local assessors to be the total taxable value of land and additions on the property. | Land | Improvement |
|---|---|---|---|---|
| 2024 | $9,588 | $49,780 | $6,880 | $42,900 |
| 2023 | $9,036 | $49,780 | $6,880 | $42,900 |
| 2022 | $8,954 | $49,780 | $6,880 | $42,900 |
| 2021 | $8,671 | $49,780 | $6,880 | $42,900 |
| 2020 | $8,476 | $49,780 | $6,880 | $42,900 |
| 2019 | $8,113 | $49,780 | $6,880 | $42,900 |
| 2018 | $7,968 | $49,780 | $6,880 | $42,900 |
| 2017 | $7,661 | $49,780 | $6,880 | $42,900 |
| 2016 | $5,863 | $49,780 | $6,880 | $42,900 |
| 2015 | -- | $48,580 | $6,880 | $41,700 |
| 2014 | -- | $40,000 | $6,880 | $33,120 |
Agents Affiliated with this Home
-
John Lacey

Seller's Agent in 2014
John Lacey
BHHS Fox & Roach
(215) 260-6839
3 in this area
46 Total Sales
-
Steve Lecco

Buyer's Agent in 2014
Steve Lecco
Coldwell Banker Hearthside Realtors
(215) 431-8003
107 Total Sales
-
Richard Webb

Seller's Agent in 2013
Richard Webb
Keller Williams Real Estate - Newtown
(215) 783-8961
2 in this area
155 Total Sales
-
Joseph Brogan
J
Seller Co-Listing Agent in 2013
Joseph Brogan
Keller Williams Real Estate - Newtown
(267) 393-3532
Map
Source: Bright MLS
MLS Number: 1002556187
APN: 31-063-195
- 302 Independence Dr
- 573 Adams Ct
- 20 Cathleen Dr
- 381 Independence Dr Unit 791B
- 151 Knox Ct
- 41 Grant Dr
- 15 Penn Cir
- 519 Glen Meadow Rd
- 1206 Barry Ct Unit 717A
- 253 Clinton Ct
- 23 Putnam Dr
- 100 E Holland Rd
- 26 Crestview Dr
- 404 Lower Holland Rd
- 507 Potters Ct Unit 74
- 379 Glen Meadow Rd
- 6 Springwood Place
- 3307 Freemans Ln
- 311 Upper Holland Rd
- 139 Heather Valley Rd
