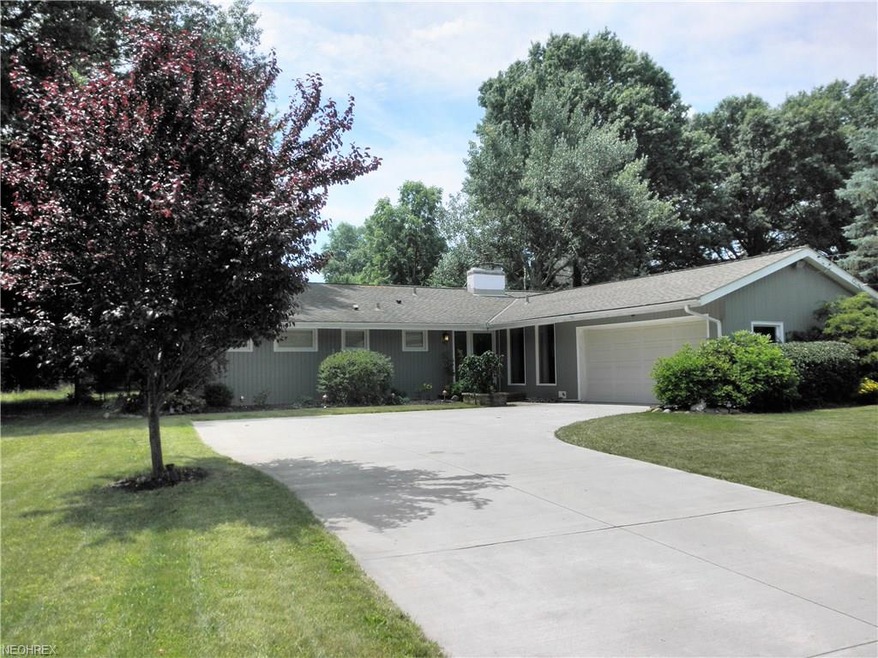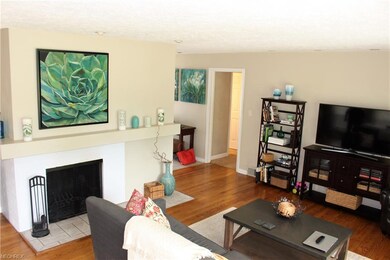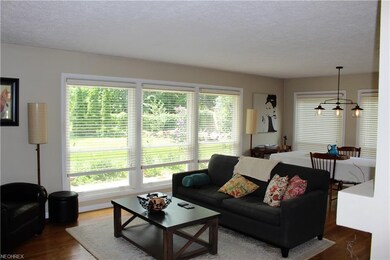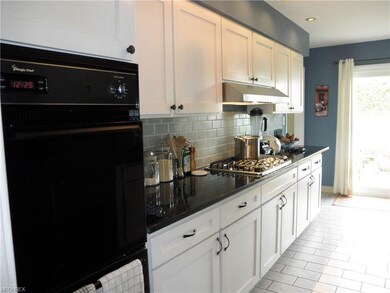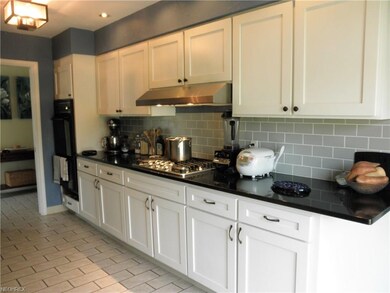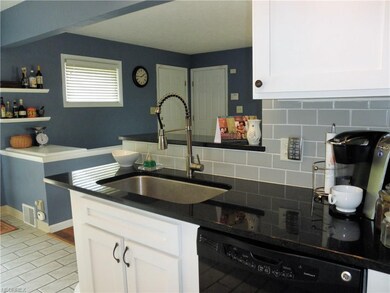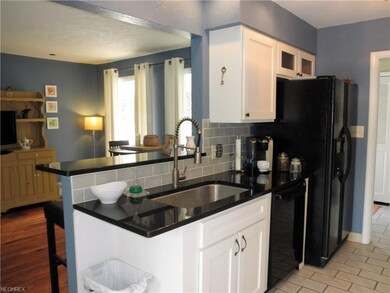
88 Kenridge Rd Fairlawn, OH 44333
Highlights
- 1 Fireplace
- Porch
- Patio
- Copley-Fairlawn Middle School Rated A
- 2 Car Attached Garage
- Home Security System
About This Home
As of August 2018Nicely updated 3 bed, 2 bath ranch in Fairlawn. Beautiful, refinished, hardwood floors throughout most of the home. Centered Kitchen with granite countertops, ceramic floors, subway tile backsplash and all appliances. Spacious living room with wood burning fireplace, newer windows and space for dining. Additional dining room also off kitchen, could be used for multiple purposes, currently a TV room. Master bedroom with h/h closets and ensuite bath with steam shower. Main bath includes whirlpool tub, ceramic floors and tub surround and granite countertops. Two additional bedrooms with hardwood floors. Newer slider off kitchen leads to patio with pergola. Fenced backyard with shed. Roof approx. 2006. Attached, side entry two car garage. Additional updates include carpeting 2017, concrete driveway and landscaping. Home warranty included. Copley-Fairlawn Schools.
Last Agent to Sell the Property
Howard Hanna License #2013001064 Listed on: 06/22/2018

Home Details
Home Type
- Single Family
Est. Annual Taxes
- $3,739
Year Built
- Built in 1955
Lot Details
- 0.39 Acre Lot
- Chain Link Fence
Home Design
- Asphalt Roof
Interior Spaces
- 1,647 Sq Ft Home
- 1-Story Property
- 1 Fireplace
Kitchen
- Built-In Oven
- Cooktop
- Dishwasher
- Disposal
Bedrooms and Bathrooms
- 3 Bedrooms
- 2 Full Bathrooms
Partially Finished Basement
- Basement Fills Entire Space Under The House
- Sump Pump
- Crawl Space
Home Security
- Home Security System
- Carbon Monoxide Detectors
- Fire and Smoke Detector
Parking
- 2 Car Attached Garage
- Garage Drain
- Garage Door Opener
Outdoor Features
- Patio
- Porch
Utilities
- Forced Air Heating and Cooling System
- Humidifier
- Heating System Uses Gas
Community Details
- Fairlawn Heights Estate #5 Community
Listing and Financial Details
- Assessor Parcel Number 0900125
Ownership History
Purchase Details
Home Financials for this Owner
Home Financials are based on the most recent Mortgage that was taken out on this home.Purchase Details
Home Financials for this Owner
Home Financials are based on the most recent Mortgage that was taken out on this home.Purchase Details
Home Financials for this Owner
Home Financials are based on the most recent Mortgage that was taken out on this home.Similar Homes in Fairlawn, OH
Home Values in the Area
Average Home Value in this Area
Purchase History
| Date | Type | Sale Price | Title Company |
|---|---|---|---|
| Warranty Deed | $190,000 | None Available | |
| Survivorship Deed | $150,000 | Quest Title Agency | |
| Deed | $175,000 | Chicago Title Insurance Comp |
Mortgage History
| Date | Status | Loan Amount | Loan Type |
|---|---|---|---|
| Open | $168,800 | Unknown | |
| Closed | $171,000 | New Conventional | |
| Previous Owner | $135,000 | New Conventional | |
| Previous Owner | $104,380 | New Conventional | |
| Previous Owner | $140,000 | Fannie Mae Freddie Mac |
Property History
| Date | Event | Price | Change | Sq Ft Price |
|---|---|---|---|---|
| 08/08/2018 08/08/18 | Sold | $190,000 | -4.5% | $115 / Sq Ft |
| 07/03/2018 07/03/18 | Pending | -- | -- | -- |
| 06/26/2018 06/26/18 | For Sale | $199,000 | +32.7% | $121 / Sq Ft |
| 05/30/2012 05/30/12 | Sold | $150,000 | -20.2% | $91 / Sq Ft |
| 04/02/2012 04/02/12 | Pending | -- | -- | -- |
| 01/31/2011 01/31/11 | For Sale | $188,000 | -- | $114 / Sq Ft |
Tax History Compared to Growth
Tax History
| Year | Tax Paid | Tax Assessment Tax Assessment Total Assessment is a certain percentage of the fair market value that is determined by local assessors to be the total taxable value of land and additions on the property. | Land | Improvement |
|---|---|---|---|---|
| 2025 | $3,231 | $81,445 | $18,375 | $63,070 |
| 2024 | $3,231 | $81,445 | $18,375 | $63,070 |
| 2023 | $3,231 | $81,445 | $18,375 | $63,070 |
| 2022 | $2,938 | $61,237 | $13,815 | $47,422 |
| 2021 | $2,760 | $61,237 | $13,815 | $47,422 |
| 2020 | $2,698 | $61,240 | $13,820 | $47,420 |
| 2019 | $2,798 | $56,880 | $13,130 | $43,750 |
| 2018 | $2,741 | $56,880 | $13,130 | $43,750 |
| 2017 | $2,495 | $56,880 | $13,130 | $43,750 |
| 2016 | $2,493 | $48,440 | $13,130 | $35,310 |
| 2015 | $2,495 | $48,440 | $13,130 | $35,310 |
| 2014 | $2,485 | $48,440 | $13,130 | $35,310 |
| 2013 | $2,573 | $50,300 | $13,130 | $37,170 |
Agents Affiliated with this Home
-
Shannon Raimondo

Seller's Agent in 2018
Shannon Raimondo
Howard Hanna
(216) 849-0946
5 in this area
133 Total Sales
-
Michael Magno

Buyer's Agent in 2018
Michael Magno
Keller Williams Living
(330) 990-3744
2 in this area
356 Total Sales
-
L
Seller's Agent in 2012
Leslie Abramson
Deleted Agent
-
Roberta Corrin

Buyer's Agent in 2012
Roberta Corrin
RE/MAX
(330) 232-5455
144 Total Sales
Map
Source: MLS Now
MLS Number: 4011188
APN: 09-00125
- 2947 Chamberlain Rd
- 3215 Stanley Rd
- 298 Winchester Rd
- 2699 Abington Rd
- 151 Shiawassee Ave
- 3465 Bancroft Rd
- 3475 Bancroft Rd
- 650 Hampshire Rd
- 2663 Waltham Rd
- 2756 Smith Rd
- 157 Court Dr
- 1012 Bunker Dr Unit 307
- 171 Court Dr Unit 104
- 3308 Willow Ln Unit 51
- 600 White Tail Ridge Dr
- 3340 Willow Ln
- 95 Franz Dr
- 2385 Covington Rd Unit 102
- 2375 Covington Rd Unit 316
- 667 White Tail Ridge Dr
