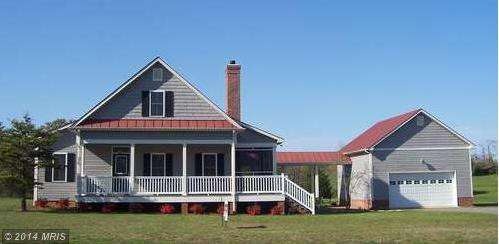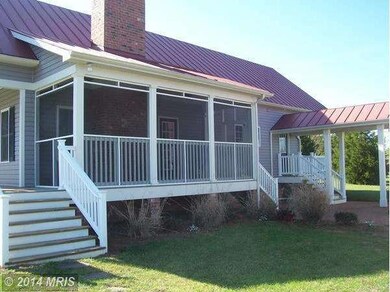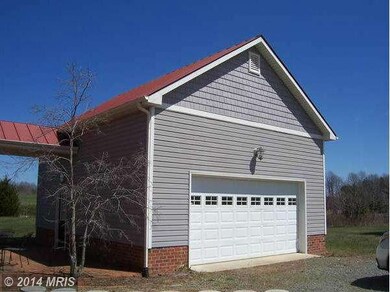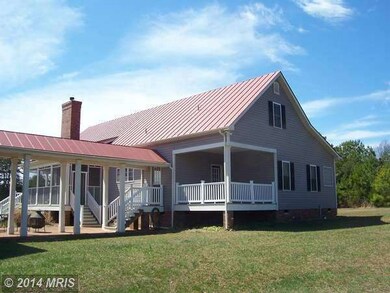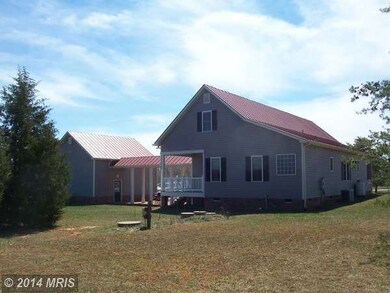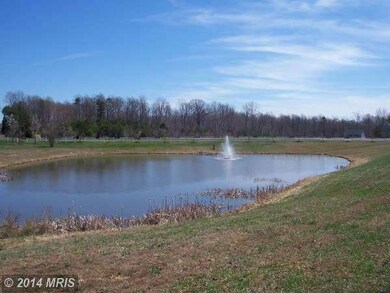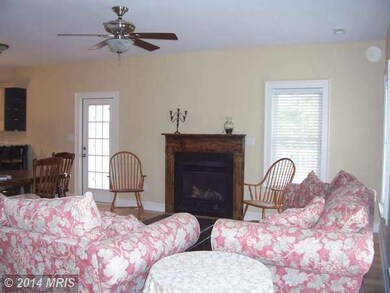
88 Lake Forest Dr Mineral, VA 23117
3
Beds
3
Baths
2,634
Sq Ft
1.01
Acres
Highlights
- Boat Ramp
- 1 Dock Slip
- Beach
- Thomas Jefferson Elementary School Rated A-
- Water Views
- Home fronts navigable water
About This Home
As of June 2025What's Not To Love? Move In Ready 3+ Bedroom, 3 Bath Farm Style Water Access Home with Over Sized Garage (24x28) 13 ft ceiling for Boats/Vehicles, Gas Fireplace, Open Kitchen/Dining, Appliances Convey, Gas Cooktop, Corian, Granite, Stained Glass, ADA Features, 1 Yr Home Warranty,Trex Decking, Brick Patio, Screen Porch, Breezeway, Deeded Boat Slip, Tin Roof, View of the Fountain, Jungle Gym, More
Home Details
Home Type
- Single Family
Est. Annual Taxes
- $1,451
Year Built
- Built in 2006
Lot Details
- 1.01 Acre Lot
- Home fronts navigable water
- Landscaped
- The property's topography is level
- Wooded Lot
- Backs to Trees or Woods
- Property is in very good condition
HOA Fees
- $42 Monthly HOA Fees
Parking
- 2 Car Detached Garage
- Front Facing Garage
- Garage Door Opener
- Gravel Driveway
- Off-Street Parking
Home Design
- Farmhouse Style Home
- Brick Exterior Construction
- Brick Foundation
- Metal Roof
- Vinyl Siding
Interior Spaces
- 2,634 Sq Ft Home
- Property has 2 Levels
- Open Floorplan
- Built-In Features
- Ceiling Fan
- Recessed Lighting
- Fireplace With Glass Doors
- Fireplace Mantel
- Gas Fireplace
- Vinyl Clad Windows
- Insulated Windows
- French Doors
- Insulated Doors
- Family Room on Second Floor
- Combination Kitchen and Living
- Dining Room
- Den
- Wood Flooring
- Water Views
Kitchen
- Breakfast Area or Nook
- Electric Oven or Range
- Down Draft Cooktop
- Microwave
- Ice Maker
- Dishwasher
- Kitchen Island
- Upgraded Countertops
Bedrooms and Bathrooms
- 3 Bedrooms | 2 Main Level Bedrooms
- En-Suite Primary Bedroom
- En-Suite Bathroom
- 3 Full Bathrooms
- Whirlpool Bathtub
Laundry
- Laundry Room
- Front Loading Dryer
- Washer
Accessible Home Design
- Doors swing in
- Doors are 32 inches wide or more
Eco-Friendly Details
- Energy-Efficient Appliances
Outdoor Features
- Water Access
- Property is near a lake
- Physical Dock Slip Conveys
- 1 Dock Slip
- Pond
- 3 Powered Boats Permitted
- 6 Non-Powered Boats Permitted
- Lake Privileges
- Enclosed patio or porch
- Water Fountains
Utilities
- Central Air
- Heat Pump System
- Underground Utilities
- Well
- Electric Water Heater
- Septic Less Than The Number Of Bedrooms
- Septic Tank
- Cable TV Available
Listing and Financial Details
- Home warranty included in the sale of the property
- Tax Lot 161
- Assessor Parcel Number 45E1-1-161
Community Details
Overview
- Association fees include pool(s), pier/dock maintenance
- Built by SOUTHERN IMAGE BUILDERS
- Lake Anna Cottage
- Community Lake
Amenities
- Picnic Area
- Common Area
- Clubhouse
- Community Center
Recreation
- Boat Ramp
- Boat Dock
- Pier or Dock
- Mooring Area
- Beach
- Tennis Courts
- Community Pool
Ownership History
Date
Name
Owned For
Owner Type
Purchase Details
Listed on
Apr 24, 2025
Closed on
Jun 24, 2025
Sold by
Noggle Robert E and Noggle Hester E
Bought by
Schiermeier Francis A and Schiermeier Marilyn G
Seller's Agent
Ashley Hoffman
Lake Anna Island Realty, Inc.
Buyer's Agent
Grayson Hoffman
Lake Anna Island Realty, Inc.
List Price
$599,000
Sold Price
$580,000
Premium/Discount to List
-$19,000
-3.17%
Views
185
Home Financials for this Owner
Home Financials are based on the most recent Mortgage that was taken out on this home.
Avg. Annual Appreciation
104.22%
Purchase Details
Listed on
Apr 24, 2025
Closed on
Jun 18, 2025
Sold by
Schiermeier Marilyn G and Schiermeier-Wood Lisa
Bought by
Neall David Joshua and Neall Patricia Lynn
Seller's Agent
Ashley Hoffman
Lake Anna Island Realty, Inc.
Buyer's Agent
Grayson Hoffman
Lake Anna Island Realty, Inc.
List Price
$599,000
Sold Price
$580,000
Premium/Discount to List
-$19,000
-3.17%
Views
185
Purchase Details
Closed on
Mar 26, 2021
Sold by
Compton James and Forbes Compton Gloria
Bought by
Schiermeier Francis A and Schiermeier Marilyn G
Purchase Details
Closed on
Jun 17, 2020
Sold by
Noggle Robert E and Noggle Hester E
Bought by
Schiermeier Francis A and Schiermeier Marilyn G
Purchase Details
Closed on
Nov 18, 2005
Sold by
Southern Image Inc
Bought by
Luttschwager Lance J and Pavco Luanne C
Home Financials for this Owner
Home Financials are based on the most recent Mortgage that was taken out on this home.
Original Mortgage
$302,400
Interest Rate
6.17%
Mortgage Type
New Conventional
Purchase Details
Closed on
Jun 13, 2005
Sold by
Baroi Andrew and Andrew Kanica M
Bought by
Virginia Land & Lakes Inc and Southern Image Inc
Similar Homes in Mineral, VA
Create a Home Valuation Report for This Property
The Home Valuation Report is an in-depth analysis detailing your home's value as well as a comparison with similar homes in the area
Home Values in the Area
Average Home Value in this Area
Purchase History
| Date | Type | Sale Price | Title Company |
|---|---|---|---|
| Deed | $405,000 | First Title & Escrow Inc | |
| Deed | $405,000 | First Title & Escrow Inc | |
| Bargain Sale Deed | $580,000 | Dominion Capital Title | |
| Bargain Sale Deed | $580,000 | Dominion Capital Title | |
| Deed | $31,000 | Old Republic Natl Ttl Ins Co | |
| Deed | $405,000 | First Title & Escrow Inc | |
| Deed | $378,000 | None Available | |
| Deed | $2,500 | None Available |
Source: Public Records
Mortgage History
| Date | Status | Loan Amount | Loan Type |
|---|---|---|---|
| Previous Owner | $302,400 | New Conventional |
Source: Public Records
Property History
| Date | Event | Price | Change | Sq Ft Price |
|---|---|---|---|---|
| 06/20/2025 06/20/25 | Sold | $580,000 | -3.2% | $220 / Sq Ft |
| 06/01/2025 06/01/25 | Pending | -- | -- | -- |
| 04/24/2025 04/24/25 | For Sale | $599,000 | +81.5% | $227 / Sq Ft |
| 07/11/2014 07/11/14 | Sold | $330,000 | -10.6% | $125 / Sq Ft |
| 06/26/2014 06/26/14 | Pending | -- | -- | -- |
| 04/14/2014 04/14/14 | For Sale | $369,000 | -- | $140 / Sq Ft |
Source: Bright MLS
Tax History Compared to Growth
Tax History
| Year | Tax Paid | Tax Assessment Tax Assessment Total Assessment is a certain percentage of the fair market value that is determined by local assessors to be the total taxable value of land and additions on the property. | Land | Improvement |
|---|---|---|---|---|
| 2024 | $4,093 | $568,500 | $60,500 | $508,000 |
| 2023 | $3,506 | $512,500 | $48,500 | $464,000 |
| 2022 | $3,216 | $446,600 | $40,500 | $406,100 |
| 2021 | $1,628 | $379,300 | $40,500 | $338,800 |
| 2020 | $2,526 | $350,800 | $40,500 | $310,300 |
| 2019 | $2,489 | $345,700 | $40,500 | $305,200 |
| 2018 | $2,322 | $322,500 | $40,500 | $282,000 |
| 2017 | $2,231 | $309,900 | $40,500 | $269,400 |
| 2016 | $2,231 | $309,900 | $40,500 | $269,400 |
| 2015 | $1,835 | $254,800 | $42,900 | $211,900 |
| 2013 | -- | $222,300 | $42,900 | $179,400 |
Source: Public Records
Agents Affiliated with this Home
-
A
Seller's Agent in 2025
Ashley Hoffman
Lake Anna Island Realty, Inc.
-
G
Buyer's Agent in 2025
Grayson Hoffman
Lake Anna Island Realty, Inc.
-
F
Seller's Agent in 2014
Faith Strong
Valere Real Estate
-
L
Buyer's Agent in 2014
Lori Noland
Lakeside Real Estate
Map
Source: Bright MLS
MLS Number: 1002935208
APN: 45E1-1-161
Nearby Homes
- 63 Lake Forest Dr
- 0 Lake Forest Dr Unit VALA2008320
- 0 Lake Forest Ct Unit 2518086
- 79,90 Hemlock Loop
- 139 Oak Haven Dr
- 634 Hemlock Loop
- TBD Holly Ct
- 295 Hemlock Loop
- 120 Holly Ct
- 265 Oak Haven Dr
- LOT 102 Acorn Dr
- 150 Holly Ct
- Lot 164 Traveller St
- 135 Fairview Dr
- 0 Cincinnati Place Unit VALA2006272
- 0 Fleeter St Unit 2509500
- TBD Kentuck Place
- 379 Fairview Dr
- 132 Kentuck Place
- 647 Fairview Dr
