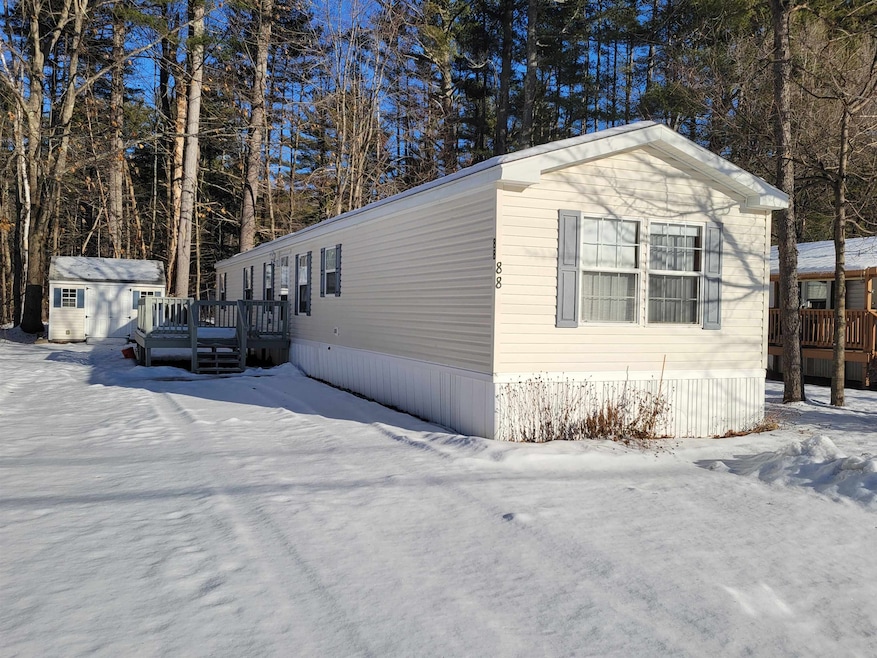
88 Lamplighter's Dr Conway, NH 03860
Highlights
- Community Beach Access
- Deck
- Community Basketball Court
- Water Access
- Wooded Lot
- Skylights
About This Home
As of May 2025Don't miss this charming 3-bed, 2-bath home in the Black Bear Village Co-Op community! Experience one-level living at its finest with an open floor plan and convenient layout. The property boasts a lovely garden and a versatile shed with electricity. Ideal for both weekend getaways and year-round living, this home is near shops, restaurants, and the Saco River, with recreational paths right at the back of the park leading to association river front beaches. Don't let this affordable home get away!
Last Agent to Sell the Property
Select Real Estate Brokerage Phone: 603-662-4066 Listed on: 08/22/2024
Property Details
Home Type
- Mobile/Manufactured
Est. Annual Taxes
- $1,117
Year Built
- Built in 2004
Lot Details
- Level Lot
- Wooded Lot
Home Design
- Shingle Roof
Interior Spaces
- 1,120 Sq Ft Home
- Property has 1 Level
- Skylights
- Dining Room
Kitchen
- Gas Range
- Range Hood
- Kitchen Island
Flooring
- Carpet
- Laminate
- Vinyl
Bedrooms and Bathrooms
- 3 Bedrooms
- 2 Full Bathrooms
Laundry
- Dryer
- Washer
Parking
- Paved Parking
- Off-Street Parking
Outdoor Features
- Water Access
- Shared Private Water Access
- Deck
- Shed
Schools
- A. Crosby Kennett Middle Sch
- A. Crosby Kennett Sr. High School
Mobile Home
Utilities
- Window Unit Cooling System
- The river is a source of water for the property
- High Speed Internet
Listing and Financial Details
- Tax Lot 83.011
- Assessor Parcel Number 262
Community Details
Overview
- Providence Jb514a
Recreation
- Community Beach Access
- Community Basketball Court
- Community Playground
Similar Homes in the area
Home Values in the Area
Average Home Value in this Area
Property History
| Date | Event | Price | Change | Sq Ft Price |
|---|---|---|---|---|
| 05/30/2025 05/30/25 | Sold | $90,000 | -5.3% | $80 / Sq Ft |
| 03/25/2025 03/25/25 | For Sale | $95,000 | 0.0% | $85 / Sq Ft |
| 03/06/2025 03/06/25 | Off Market | $95,000 | -- | -- |
| 03/01/2025 03/01/25 | For Sale | $95,000 | 0.0% | $85 / Sq Ft |
| 01/21/2025 01/21/25 | Pending | -- | -- | -- |
| 01/21/2025 01/21/25 | Price Changed | $95,000 | -13.6% | $85 / Sq Ft |
| 11/16/2024 11/16/24 | For Sale | $110,000 | 0.0% | $98 / Sq Ft |
| 10/19/2024 10/19/24 | Pending | -- | -- | -- |
| 09/21/2024 09/21/24 | Price Changed | $110,000 | -8.3% | $98 / Sq Ft |
| 09/06/2024 09/06/24 | For Sale | $120,000 | 0.0% | $107 / Sq Ft |
| 08/26/2024 08/26/24 | Pending | -- | -- | -- |
| 08/22/2024 08/22/24 | For Sale | $120,000 | -- | $107 / Sq Ft |
Tax History Compared to Growth
Agents Affiliated with this Home
-
Nick Wells

Seller's Agent in 2025
Nick Wells
Select Real Estate
(603) 662-4066
14 in this area
56 Total Sales
-
Charlie Monroe

Buyer's Agent in 2025
Charlie Monroe
Pinkham Real Estate
(207) 629-7739
29 in this area
81 Total Sales
Map
Source: PrimeMLS
MLS Number: 5010840
- 74 Lamplighter's Dr
- 66 Lamplighter's Dr
- 45 Lamplighter's Dr
- 27 Firelite Rd
- 15 Trailer Ave
- 26 Campfire St
- 41 Castle Dr
- 33 Longbow Dr
- 34 Castle Dr
- 32 Lee Ln
- 331 Lamplighter's Dr
- 357 Lamplighter's Dr
- 42 Buckingham Dr
- 00 Tamarack Overlook
- 515 W Side Rd
- 65 Westwind Dr
- 6 Muster Rd
- 0 W Side Rd Unit 5049810
- 126 Washington St
- 101 Odell Hill Rd






