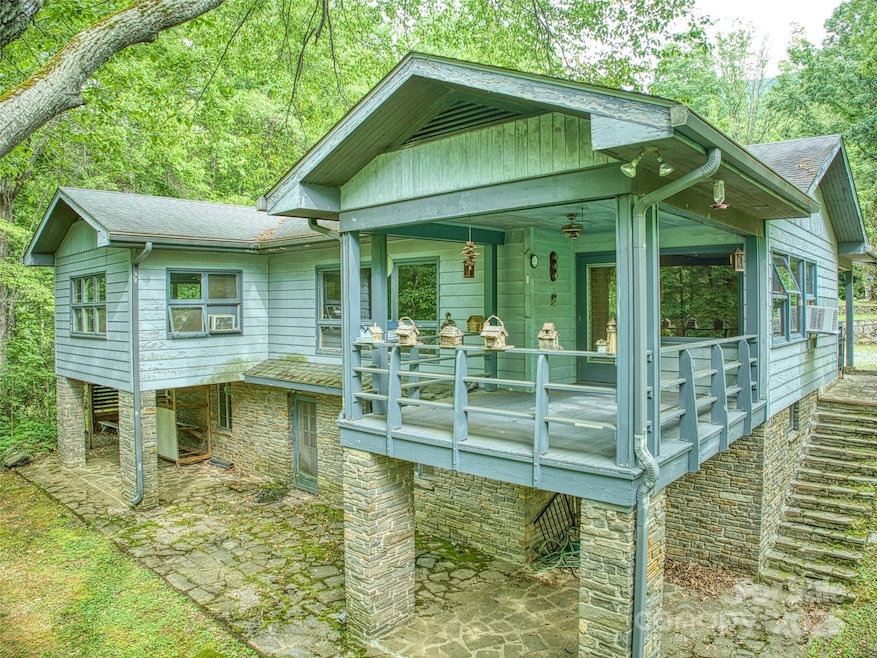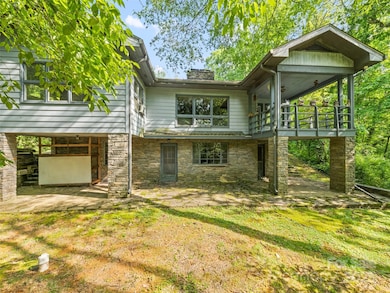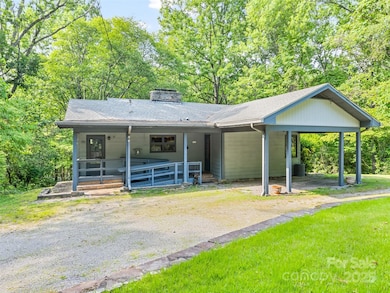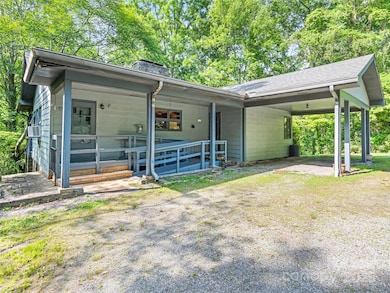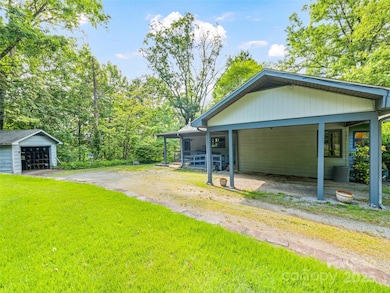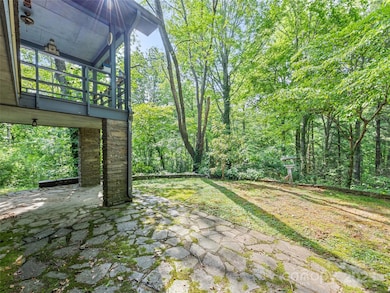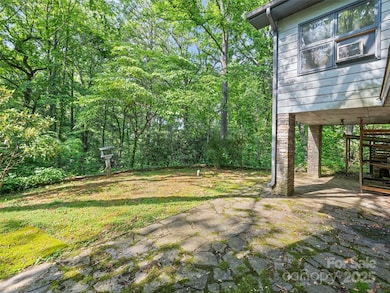88 Laurel Loop Maggie Valley, NC 28751
Estimated payment $2,420/month
Highlights
- Mountain View
- Fireplace in Kitchen
- Private Lot
- Jonathan Valley Elementary School Rated 9+
- Wood Burning Stove
- Wooded Lot
About This Home
Tucked into the heart of Maggie Valley, this inviting home on a private road blends rustic charm and modern comfort. Set on a large green lot with many hardwood trees, it offers a sense of peaceful seclusion and quiet solitude. Inside you’ll find generous rooms, three stunning rock fireplaces and large windows that flood the space with natural light. Witness beautiful wooded views and wonderful sunsets over the valley. Beneath the carpet, hardwood floors are featured throughout the upstairs. Enjoy outdoor living areas, including rock patios and covered porches that are perfect for relaxing or entertaining. The walk-out basement level features its own entrance, a spacious great room with fireplace, a bedroom, and a half bath--the downstairs also has ample storage and workshop space. This home has great bones and just needs a few repairs and updates to revitalize it. Conveniently located just minutes from downtown Maggie Valley, Waynesville, Cherokee, and the Blue Ridge Parkway.
Listing Agent
Howard Hanna Beverly-Hanks Waynesville Brokerage Email: nancy.mcfall@allentate.com License #241880 Listed on: 06/18/2025

Home Details
Home Type
- Single Family
Year Built
- Built in 1970
Lot Details
- Private Lot
- Wooded Lot
Parking
- 1 Car Detached Garage
- 1 Carport Space
- 4 Open Parking Spaces
Home Design
- Cottage
- Composition Roof
- Wood Siding
Interior Spaces
- 1-Story Property
- Wood Burning Stove
- Entrance Foyer
- Family Room with Fireplace
- Living Room with Fireplace
- Storage
- Mountain Views
- Pull Down Stairs to Attic
Kitchen
- Electric Range
- Dishwasher
- Fireplace in Kitchen
Flooring
- Wood
- Carpet
- Vinyl
Bedrooms and Bathrooms
- Walk-In Closet
Laundry
- Laundry Room
- Laundry in Bathroom
Partially Finished Basement
- Walk-Out Basement
- Walk-Up Access
- Interior and Exterior Basement Entry
- Workshop
- Basement Storage
- Natural lighting in basement
Accessible Home Design
- More Than Two Accessible Exits
- Ramp on the main level
Outdoor Features
- Covered Patio or Porch
Schools
- Jonathan Valley Elementary School
- Waynesville Middle School
- Tuscola High School
Utilities
- Window Unit Cooling System
- Forced Air Heating System
- Heating System Uses Oil
- Electric Water Heater
- Septic Tank
Community Details
- No Home Owners Association
- Wild Acres Subdivision
Listing and Financial Details
- Assessor Parcel Number 7686-94-8890
Map
Home Values in the Area
Average Home Value in this Area
Tax History
| Year | Tax Paid | Tax Assessment Tax Assessment Total Assessment is a certain percentage of the fair market value that is determined by local assessors to be the total taxable value of land and additions on the property. | Land | Improvement |
|---|---|---|---|---|
| 2025 | -- | $266,600 | $47,100 | $219,500 |
| 2024 | $1,839 | $266,600 | $47,100 | $219,500 |
| 2023 | $1,839 | $266,600 | $47,100 | $219,500 |
| 2022 | $1,745 | $266,600 | $47,100 | $219,500 |
| 2021 | $1,745 | $266,600 | $47,100 | $219,500 |
| 2020 | $1,616 | $225,900 | $52,400 | $173,500 |
| 2019 | $1,621 | $225,900 | $52,400 | $173,500 |
| 2018 | $1,621 | $225,900 | $52,400 | $173,500 |
| 2017 | $1,621 | $225,900 | $0 | $0 |
| 2016 | $1,439 | $203,600 | $0 | $0 |
| 2015 | $1,439 | $203,600 | $0 | $0 |
| 2014 | $1,316 | $203,600 | $0 | $0 |
Property History
| Date | Event | Price | List to Sale | Price per Sq Ft |
|---|---|---|---|---|
| 11/07/2025 11/07/25 | Price Changed | $430,000 | -2.3% | $197 / Sq Ft |
| 06/18/2025 06/18/25 | For Sale | $440,000 | -- | $202 / Sq Ft |
Purchase History
| Date | Type | Sale Price | Title Company |
|---|---|---|---|
| Deed | -- | -- |
Source: Canopy MLS (Canopy Realtor® Association)
MLS Number: 4272495
APN: 7686-94-8890
- 330 Overlook Dr
- 000 Lost Ridge Rd Unit 2
- 318 Bradley St
- 290 Dogwood Dr
- 418 Bradley St
- 147 Azalea Dr
- 231 Highlands Loop
- 37 George Cir
- 27 Maple Dr
- 431 Summit Dr
- 00000 Soco Rd Unit 7
- 00 Hemlock Loop
- 821 Summit Dr
- 83 Log Cabin Dr
- 45 Sassafras Ln
- 1672 Summit Dr
- Lot 13 Dogwood Dr
- 61 Eagle Roost Rd
- 79 Susan Dr
- 17 Forest Dr
- 106 Sage Ct
- 20 Palisades Ln
- 317 Balsam Dr
- 17 Wilkinson Pass Ln
- 155 Mountain Creek Way
- 191 Waters Edge Cir
- 95 Red Fox Loop
- 70 Red Fox Loop
- 163 Red Fox Loop
- 63 Wounded Knee Dr
- 32 Red Fox Loop
- 24 Red Fox Loop
- 14 Wounded Knee Dr
- 629 Cherry Hill Dr Unit ID1292596P
- 338 N Main St
- 35 Grad House Ln
- 28 Brown Hollow Ln Unit Apart A
- 4035 Bald Creek Rd
- 22 Fair Friend Cir
- 125 Berry Mountain Rd
