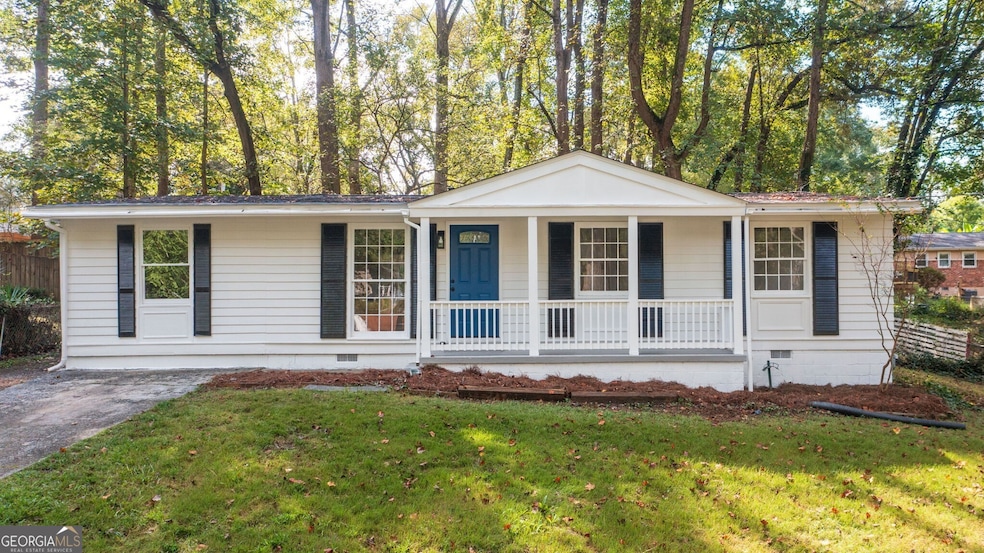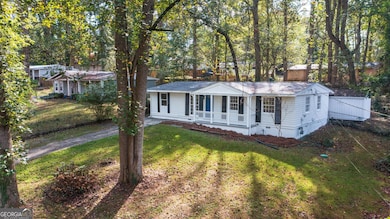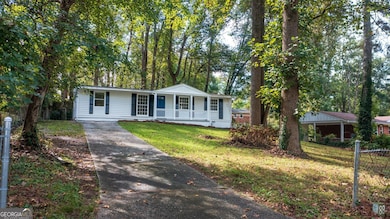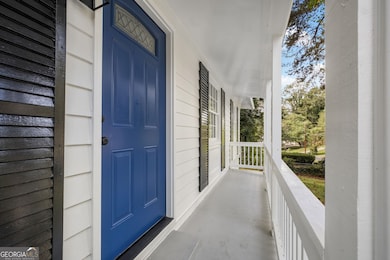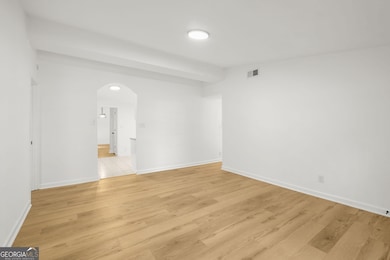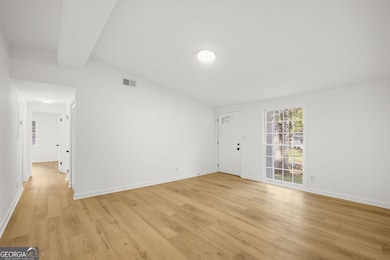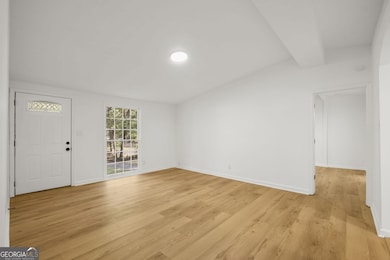88 Lucia Dr SE Unit 5 Smyrna, GA 30082
Estimated payment $2,416/month
Highlights
- Dining Room Seats More Than Twelve
- Property is near public transit
- Wooded Lot
- King Springs Elementary School Rated A
- Private Lot
- Ranch Style House
About This Home
Welcome to 88 Lucia Drive- a completely renovated 4 bedroom home that blends thoughtful design with modern comfort in the heart of Smyrna. From the moment you arrive, you'll notice the care and craftsmanship that went into every detail of this top-to-bottom transformation. Step inside to find bright, open living spaces filled with natural light, LVP flooring, and all-new finishes throughout. The brand-new kitchen features sleek granite countertops, stainless-steel appliances, & a large dining area- perfect for gathering & entertaining. All four bedrooms have been beautifully updated, including a spacious primary suite with a stunning new bathroom. Every inch of this home has been refreshed- new roof, new bathrooms, interior & exterior paint, and modern fixtures that make it feel truly move-in ready. Outside, enjoy a low maintenance sprawling front yard and inviting outdoor space ideal for evening get-togethers. Conveniently located near Smyrna Market Village, The Battery, and easy access to I-285, this home offers the best of renovated living in one of Smyrna's most desirable areas. Come see the difference quality renovation makes. Everything has been done, so you can simply move in and enjoy. Schedule your showing today!
Home Details
Home Type
- Single Family
Est. Annual Taxes
- $3,692
Year Built
- Built in 1963
Lot Details
- 8,276 Sq Ft Lot
- Back Yard Fenced
- Private Lot
- Wooded Lot
Parking
- Off-Street Parking
Home Design
- Ranch Style House
- Traditional Architecture
- Block Foundation
- Composition Roof
- Vinyl Siding
Interior Spaces
- 1,561 Sq Ft Home
- High Ceiling
- Ceiling Fan
- Family Room
- Dining Room Seats More Than Twelve
- Formal Dining Room
- Crawl Space
Kitchen
- Dishwasher
- Solid Surface Countertops
- Disposal
Flooring
- Tile
- Vinyl
Bedrooms and Bathrooms
- 4 Main Level Bedrooms
- Split Bedroom Floorplan
- Walk-In Closet
- Double Vanity
Laundry
- Laundry Room
- Laundry in Kitchen
Outdoor Features
- Separate Outdoor Workshop
- Shed
- Porch
Location
- Property is near public transit
- Property is near schools
- Property is near shops
Schools
- King Springs Elementary School
- Griffin Middle School
- Campbell High School
Utilities
- Forced Air Heating and Cooling System
- Underground Utilities
- Septic Tank
- Phone Available
- Cable TV Available
Community Details
- No Home Owners Association
- Sycamore Hills Subdivision
Map
Home Values in the Area
Average Home Value in this Area
Tax History
| Year | Tax Paid | Tax Assessment Tax Assessment Total Assessment is a certain percentage of the fair market value that is determined by local assessors to be the total taxable value of land and additions on the property. | Land | Improvement |
|---|---|---|---|---|
| 2025 | $3,692 | $122,528 | $26,000 | $96,528 |
| 2024 | $3,694 | $122,528 | $26,000 | $96,528 |
| 2023 | $3,694 | $122,528 | $26,000 | $96,528 |
| 2022 | $2,961 | $97,564 | $26,000 | $71,564 |
| 2021 | $2,519 | $83,000 | $26,000 | $57,000 |
| 2020 | $2,421 | $79,756 | $24,000 | $55,756 |
| 2019 | $1,817 | $59,872 | $16,800 | $43,072 |
| 2018 | $1,817 | $59,872 | $16,800 | $43,072 |
| 2017 | $1,721 | $59,872 | $16,800 | $43,072 |
| 2016 | $1,194 | $41,516 | $12,800 | $28,716 |
| 2015 | $1,080 | $36,664 | $10,000 | $26,664 |
| 2014 | $1,089 | $36,664 | $0 | $0 |
Property History
| Date | Event | Price | List to Sale | Price per Sq Ft |
|---|---|---|---|---|
| 10/10/2025 10/10/25 | For Sale | $400,000 | -- | $256 / Sq Ft |
Purchase History
| Date | Type | Sale Price | Title Company |
|---|---|---|---|
| Special Warranty Deed | $265,900 | None Listed On Document | |
| Special Warranty Deed | $265,900 | None Listed On Document | |
| Special Warranty Deed | $255,000 | None Listed On Document | |
| Special Warranty Deed | $255,000 | None Listed On Document | |
| Special Warranty Deed | $221,600 | None Listed On Document | |
| Special Warranty Deed | $221,600 | None Listed On Document | |
| Deed | $46,500 | -- |
Mortgage History
| Date | Status | Loan Amount | Loan Type |
|---|---|---|---|
| Open | $299,980 | Construction | |
| Closed | $299,980 | Construction | |
| Previous Owner | $44,150 | No Value Available |
Source: Georgia MLS
MLS Number: 10622635
APN: 17-0238-0-058-0
- 118 Lucia Dr SE
- 166 Hurt Dr SE
- 169 Hurt Dr SE
- 3664 Nessa Ct SE
- 22 Vanessa Dr SE Unit 8
- 3418 Creek Valley Dr SE
- 3808 Concord Approach Way SE
- 3235 Woodview Dr SE
- 3216 Woodview Dr SE
- 14 Geraldine Dr SE
- 22 Geraldine Dr SE
- 18 Geraldine Dr SE
- 203 Angla Dr SE
- 436 Concord Rd SE
- 117 Radford Cir SW
- 317 Highview Dr SE
- 3175 Foxwood Trail SE
- 63 Geraldine Dr SE
- 145 Melinda Way SE
- 153 Melinda Way SE
- 300 Hurt Rd SE
- 3780 Dora Dr SE
- 300 Hurt Rd SE Unit 2607
- 300 Hurt Rd SE Unit 2406
- 3390 Creek Valley Dr SE
- 3235 Woodview Dr SE
- 367 Autumn Ln SE
- 107 Huntwood Dr SE
- 3389 Harris Rd SW
- 3325 Hidden Trail Rd SE
- 295 Plantation Rd SW
- 3435 Alexander Place SW
- 3038 Courtney Dr SW
- 425 Plantation Rd SW Unit ID1234811P
- 76 Winward Way SE
- 425 Plantation Rd SW
- 536 Cresentry Brook
- 811 Park Manor Dr SE
