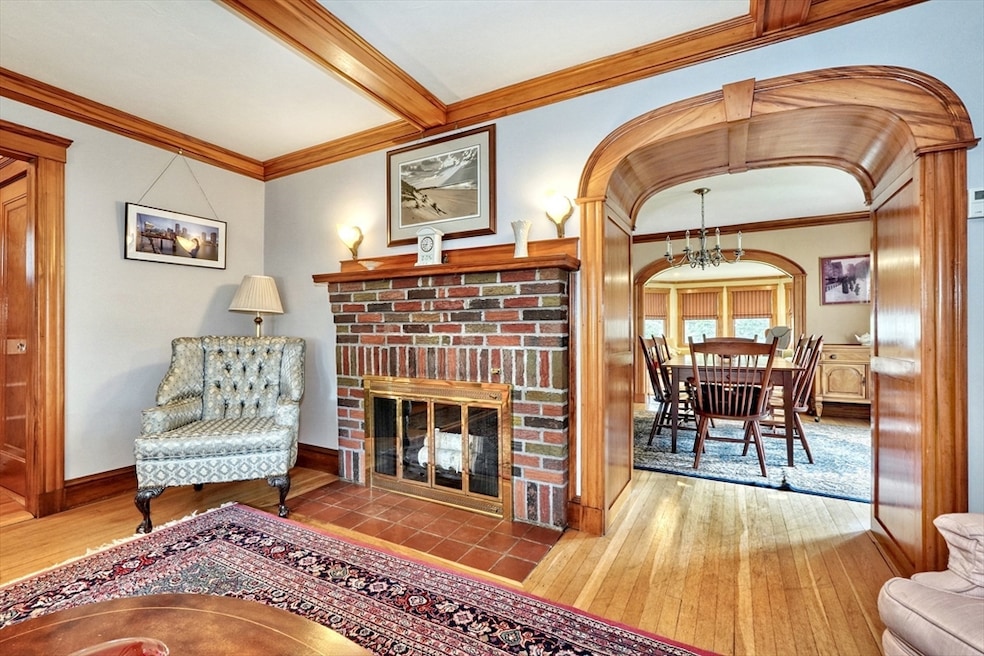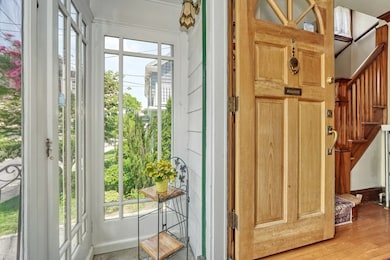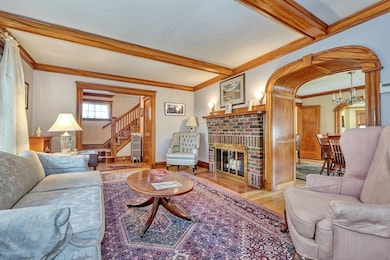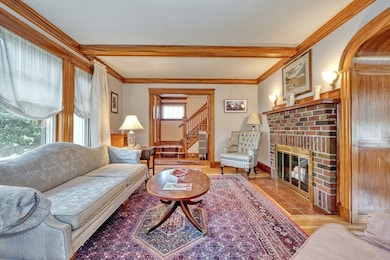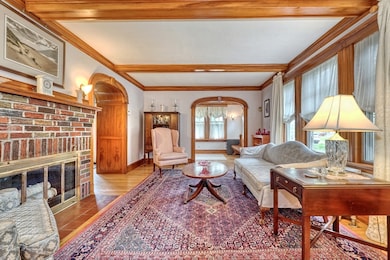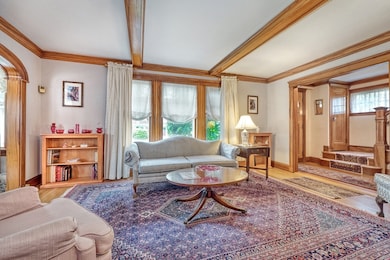
88 Martin St West Roxbury, MA 02132
Bellevue Hill NeighborhoodEstimated payment $7,211/month
Highlights
- Golf Course Community
- Granite Flooring
- Colonial Architecture
- Medical Services
- Custom Closet System
- Deck
About This Home
Sunlit, spacious Dutch Colonial in premier Bellevue Hill location! 88 Martin St. offers a fantastic blend of space, location, updates and light! The beautiful entry welcomes you and flows seamlessly into the beamed living room with wood burning fireplace + mellow hardwoods + recent designer paint! Sunroom makes a fabulous office space or serene reading room! Oversized diningroom with gorgeous built in china cabinet is excellent for entertaining and moves into the large family room addition! Eat-in kitchen offers granite counter tops and stainless appliances. Mud area has direct entry from driveway. 3 generous bedrooms and newer lovely tiled bath round out the second floor. Walk-up attic offers expansion potential and wonderful storage. Office in the basement is heated on a separate electric dial. Owner is paying $4,888 with residential exemption!
Home Details
Home Type
- Single Family
Est. Annual Taxes
- $8,836
Year Built
- Built in 1935
Lot Details
- 5,692 Sq Ft Lot
- Fenced
- Property is zoned R1
Parking
- 1 Car Detached Garage
- Garage Door Opener
- Driveway
- Open Parking
- Off-Street Parking
Home Design
- Colonial Architecture
- Stone Foundation
- Frame Construction
- Blown-In Insulation
- Shingle Roof
- Rubber Roof
- Concrete Perimeter Foundation
Interior Spaces
- 2,142 Sq Ft Home
- Chair Railings
- Beamed Ceilings
- Recessed Lighting
- Bay Window
- Arched Doorways
- Living Room with Fireplace
- Dining Area
- Home Office
- Sun or Florida Room
- Home Gym
Kitchen
- Stove
- Range<<rangeHoodToken>>
- Plumbed For Ice Maker
- Stainless Steel Appliances
- Solid Surface Countertops
- Disposal
Flooring
- Wood
- Granite
- Ceramic Tile
Bedrooms and Bathrooms
- 3 Bedrooms
- Primary bedroom located on second floor
- Custom Closet System
- <<tubWithShowerToken>>
Laundry
- Dryer
- Washer
Partially Finished Basement
- Walk-Out Basement
- Basement Fills Entire Space Under The House
- Laundry in Basement
Eco-Friendly Details
- Energy-Efficient Thermostat
Outdoor Features
- Balcony
- Deck
- Patio
Location
- Property is near public transit
- Property is near schools
Schools
- Boston Elementary And Middle School
- Boston High School
Utilities
- Cooling System Mounted In Outer Wall Opening
- Window Unit Cooling System
- 2 Heating Zones
- Heating System Uses Natural Gas
- Pellet Stove burns compressed wood to generate heat
- Baseboard Heating
- Hot Water Heating System
- Electric Baseboard Heater
- 200+ Amp Service
- Tankless Water Heater
- Gas Water Heater
- Cable TV Available
Listing and Financial Details
- Assessor Parcel Number 1432763
Community Details
Overview
- No Home Owners Association
- Bellevue Hill Subdivision
Amenities
- Medical Services
- Shops
- Coin Laundry
Recreation
- Golf Course Community
- Community Pool
- Park
- Jogging Path
Map
Home Values in the Area
Average Home Value in this Area
Tax History
| Year | Tax Paid | Tax Assessment Tax Assessment Total Assessment is a certain percentage of the fair market value that is determined by local assessors to be the total taxable value of land and additions on the property. | Land | Improvement |
|---|---|---|---|---|
| 2025 | $8,836 | $763,000 | $252,900 | $510,100 |
| 2024 | $8,121 | $745,000 | $282,200 | $462,800 |
| 2023 | $7,549 | $702,900 | $266,300 | $436,600 |
| 2022 | $6,952 | $639,000 | $242,100 | $396,900 |
| 2021 | $6,430 | $602,600 | $235,000 | $367,600 |
| 2020 | $6,054 | $573,300 | $196,700 | $376,600 |
| 2019 | $5,632 | $534,300 | $170,200 | $364,100 |
| 2018 | $5,330 | $508,600 | $170,200 | $338,400 |
| 2017 | $5,331 | $503,400 | $170,200 | $333,200 |
| 2016 | $5,224 | $474,900 | $170,200 | $304,700 |
| 2015 | $5,476 | $452,200 | $168,700 | $283,500 |
| 2014 | $5,311 | $422,200 | $168,700 | $253,500 |
Property History
| Date | Event | Price | Change | Sq Ft Price |
|---|---|---|---|---|
| 07/10/2025 07/10/25 | Price Changed | $1,169,000 | -0.4% | $546 / Sq Ft |
| 06/25/2025 06/25/25 | Price Changed | $1,174,000 | -0.4% | $548 / Sq Ft |
| 06/13/2025 06/13/25 | For Sale | $1,179,000 | -- | $550 / Sq Ft |
Purchase History
| Date | Type | Sale Price | Title Company |
|---|---|---|---|
| Quit Claim Deed | -- | None Available | |
| Deed | $191,000 | -- |
Mortgage History
| Date | Status | Loan Amount | Loan Type |
|---|---|---|---|
| Previous Owner | $240,000 | No Value Available | |
| Previous Owner | $60,000 | No Value Available |
Similar Homes in the area
Source: MLS Property Information Network (MLS PIN)
MLS Number: 73390627
APN: WROX-000000-000020-002565
- 71 Tennyson St
- 5 Spinney St Unit 1
- 3 Celia Rd
- 9 Bobolink St
- 61 Howitt Rd
- 38 Maplewood St Unit 38
- 2 Lagrange St Unit 7
- 52 Wren St
- 152 Stratford St
- 12 Eagle St
- 4873 Washington St Unit 2
- 35 Heron St
- 14 Heron St Unit 209
- 4925 Washington St Unit 304
- 255-257 Beech St Unit 257
- 160 Beech St
- 4959 Washington St
- 4975 Washington St Unit 313
- 34 Leniston St Unit 2
- 370 Beech St Unit 2
- 112 Cowing St Unit 2
- 10A Partridge St
- 64 Partridge St
- 15 Curlew St
- 17 Gertrude Rd Unit 1
- 21 Vershire St
- 2 Lagrange St Unit 2 LaGrange St. Unit # 14
- 140 Bellevue St
- 140 Bellevue St
- 28 Maplewood St Unit Maplewood St
- 28 Maplewood St
- 28 Maplewood St Unit 1
- 4843 Washington St Unit 1
- 8 Maplewood St Unit A
- 336 Lagrange St
- 336 Lagrange St Unit 1
- 183-185 Orange St Unit 2
- 275 Roslindale Ave
- 125 Anawan Ave Unit 1
- 184 Orange St Unit 2
