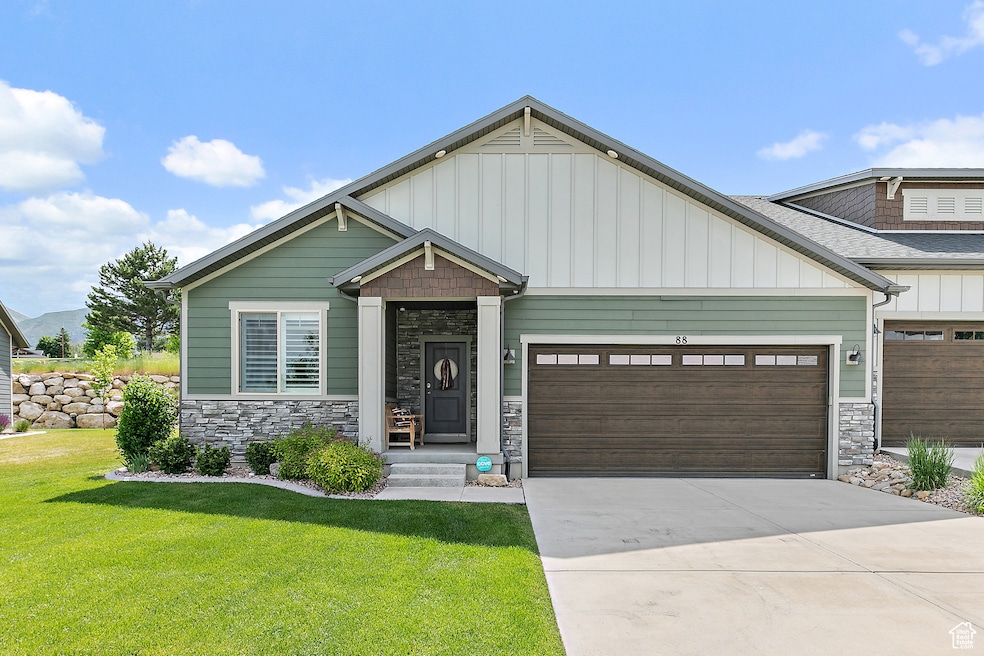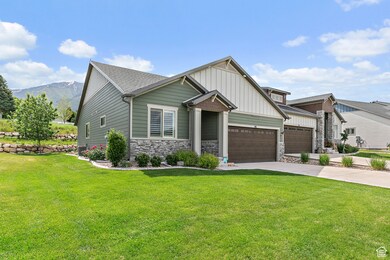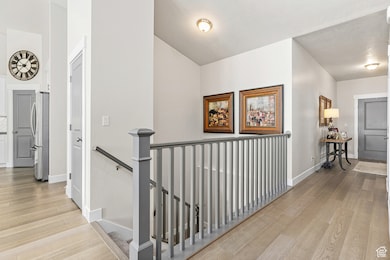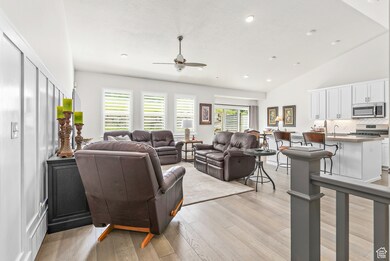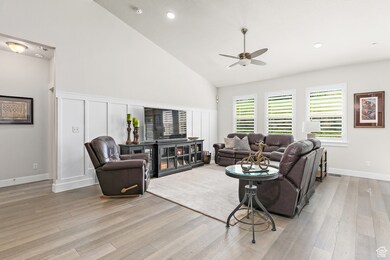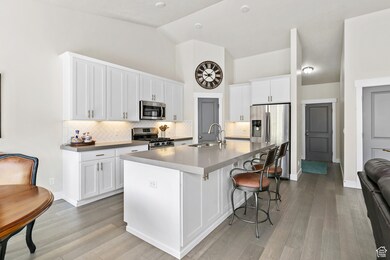
88 N Parkside Loop Elk Ridge, UT 84651
Estimated payment $3,631/month
Highlights
- Senior Community
- Secluded Lot
- Rambler Architecture
- Mountain View
- Vaulted Ceiling
- 3-minute walk to Elk Ridge Meadows Park
About This Home
It's your lucky day! You have just landed on the most wonderful, quiet, and relaxing 55+ senior community in Utah. Parkside Cove was constructed in 2018, and when you combine its beautiful location and high-quality construction, it remains a sought-after destination. And if you golf, you're lucky again; the Gladstan Golf Course is just a block away. Imagine playing golf with such incredible views of the surrounding mountains and valley. Sellers spared no expense in making it a truly amazing home (as an example, note the Liberty 'walk-in fire-resistant safe room'). The list of upgrades is too lengthy to be mentioned here so please review the attached list and visit the home to observe it all. The sellers are sad to leave their home and community, but they simply haven't spent enough time here to enjoy it, so they have decided to pass it on to you! Don't miss this incredible home in a wonderful 55+ community in Elk Ridge, Utah. Bring your family and friends to the OPEN HOUSE this Wednesday, June 11th, 6:00-7:30 pm. See you there!
Last Listed By
Bob Cusick
Realtypath LLC (South Valley) License #297060 Listed on: 06/07/2025
Open House Schedule
-
Wednesday, June 11, 20256:00 to 7:30 pm6/11/2025 6:00:00 PM +00:006/11/2025 7:30:00 PM +00:00Add to Calendar
Townhouse Details
Home Type
- Townhome
Est. Annual Taxes
- $2,985
Year Built
- Built in 2018
Lot Details
- 2,614 Sq Ft Lot
- Landscaped
HOA Fees
- $225 Monthly HOA Fees
Parking
- 2 Car Attached Garage
- 4 Open Parking Spaces
Property Views
- Mountain
- Valley
Home Design
- Rambler Architecture
- Twin Home
- Stone Siding
- Asphalt
Interior Spaces
- 3,274 Sq Ft Home
- 2-Story Property
- Central Vacuum
- Vaulted Ceiling
- Ceiling Fan
- Double Pane Windows
- Plantation Shutters
- Sliding Doors
- Great Room
- Basement Fills Entire Space Under The House
- Electric Dryer Hookup
Kitchen
- Gas Oven
- Built-In Range
- Microwave
- Freezer
- Disposal
Flooring
- Wood
- Carpet
- Tile
Bedrooms and Bathrooms
- 3 Bedrooms | 2 Main Level Bedrooms
- Primary Bedroom on Main
- Walk-In Closet
Home Security
- Alarm System
- Smart Thermostat
Eco-Friendly Details
- Sprinkler System
Outdoor Features
- Open Patio
- Porch
Schools
- Mt Loafer Elementary School
- Salem Jr Middle School
- Salem Hills High School
Utilities
- Forced Air Heating and Cooling System
- Natural Gas Connected
Listing and Financial Details
- Exclusions: Dryer, Freezer, Refrigerator, Washer, Water Softener: Own
- Assessor Parcel Number 49-849-0018
Community Details
Overview
- Senior Community
- Association fees include ground maintenance
- Greg Bean Association, Phone Number (425) 351-6503
- Parkside Cove Subdivision
Recreation
- Snow Removal
Additional Features
- Picnic Area
- Fire and Smoke Detector
Map
Home Values in the Area
Average Home Value in this Area
Tax History
| Year | Tax Paid | Tax Assessment Tax Assessment Total Assessment is a certain percentage of the fair market value that is determined by local assessors to be the total taxable value of land and additions on the property. | Land | Improvement |
|---|---|---|---|---|
| 2024 | $2,985 | $306,735 | $0 | $0 |
| 2023 | $2,953 | $304,260 | $0 | $0 |
| 2022 | $2,825 | $286,440 | $0 | $0 |
| 2021 | $2,525 | $396,000 | $115,000 | $281,000 |
| 2020 | $2,603 | $396,000 | $115,000 | $281,000 |
| 2019 | $2,431 | $377,000 | $115,000 | $262,000 |
| 2018 | $1,408 | $63,250 | $0 | $0 |
Property History
| Date | Event | Price | Change | Sq Ft Price |
|---|---|---|---|---|
| 06/07/2025 06/07/25 | For Sale | $595,000 | -- | $182 / Sq Ft |
Purchase History
| Date | Type | Sale Price | Title Company |
|---|---|---|---|
| Warranty Deed | -- | Mountain View Title Ogden |
Mortgage History
| Date | Status | Loan Amount | Loan Type |
|---|---|---|---|
| Previous Owner | $318,206 | Stand Alone Refi Refinance Of Original Loan |
Similar Home in Elk Ridge, UT
Source: UtahRealEstate.com
MLS Number: 2090484
APN: 49-849-0018
- 57 W Hillside Dr
- 51 E Magellan Ln
- 69 E Hudson Dr
- 209 N Elk Ridge Dr
- 276 N Elk Ridge Dr
- 86 S Elk Ridge Dr
- 287 E Park Dr
- 112 E Ama Fille Ln
- 183 Ama Fille Ln N
- 213 W Olympic Ln
- 288 S Hillside Dr
- 285 W Olympic Ln
- 247 S Cody Cir Unit 4
- 116 S Canyon View Dr
- 236 Cougar Cir
- 429 W Olympic Ln
- 53 High Sierra Dr S
- 627 W Olympic Ln
- 150 S Fremont Way
- 65 W Coleys Cove
