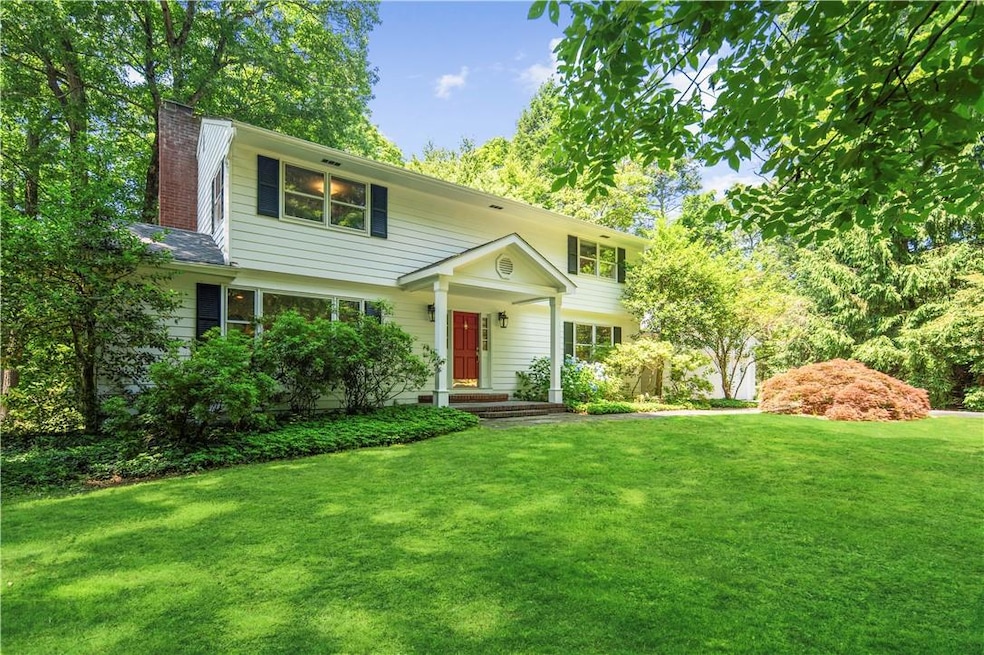
88 Oak Hill Rd Chappaqua, NY 10514
Highlights
- Colonial Architecture
- Deck
- 1 Fireplace
- Horace Greeley High School Rated A+
- Wood Flooring
- Granite Countertops
About This Home
As of October 2024Classic 4-Bedroom/2.1-Bath Colonial w/enchanting touches like lots of French doors & a pass-through fireplace from living room to family room. Traditional front-facing living & dining rooms. The eat-in kitchen, neatly enclosed by pocket French doors, features GE Profile, Sub-Zero & KitchenAid appliances, granite counter tops, cabinetry w/pull-out drawers & breakfast area w/slider to giant rear deck for easy BBQ or lounge & relaxation. Mud room w/covered side entry & access to 2-car attached garage. Upstairs features a primary bedroom w/ensuite bath; two front- & one rear-corner bedrooms; plus, a hall bath w/wide, two sink vanity & shower over bathtub. A full, finished (502sqft included in total) walkout lower-level offers a recreation space w/built-ins & door to side yard; laundry room w/Maytag appliances, utility sink & space to fold & hang dry; storage & mechanicals. Established landscaping features perennials & low stone walls. Privately sited at the end of an idyllic cul-de-sac. Additional Information: Amenities:Storage,ParkingFeatures:2 Car Attached,
Last Agent to Sell the Property
William Raveis-New York, LLC Brokerage Phone: (914) 238-0505 License #10301200459 Listed on: 06/21/2024

Home Details
Home Type
- Single Family
Est. Annual Taxes
- $24,658
Year Built
- Built in 1967
Lot Details
- 1.02 Acre Lot
- Cul-De-Sac
Parking
- 2 Car Attached Garage
Home Design
- Colonial Architecture
- Frame Construction
- Wood Siding
Interior Spaces
- 2,941 Sq Ft Home
- 3-Story Property
- 1 Fireplace
- Formal Dining Room
- Wood Flooring
Kitchen
- Eat-In Kitchen
- Dishwasher
- Granite Countertops
Bedrooms and Bathrooms
- 4 Bedrooms
- En-Suite Primary Bedroom
Laundry
- Dryer
- Washer
Finished Basement
- Walk-Out Basement
- Basement Fills Entire Space Under The House
Outdoor Features
- Deck
Schools
- Roaring Brook Elementary School
- Robert E Bell Middle School
- Horace Greeley High School
Utilities
- Forced Air Heating and Cooling System
- Heating System Uses Natural Gas
- Septic Tank
Listing and Financial Details
- Assessor Parcel Number 3600-092-014-00001-000-0035
Ownership History
Purchase Details
Home Financials for this Owner
Home Financials are based on the most recent Mortgage that was taken out on this home.Purchase Details
Similar Homes in Chappaqua, NY
Home Values in the Area
Average Home Value in this Area
Purchase History
| Date | Type | Sale Price | Title Company |
|---|---|---|---|
| Bargain Sale Deed | $1,225,000 | Fidelity National Title Insu | |
| Deed | $422,000 | -- |
Mortgage History
| Date | Status | Loan Amount | Loan Type |
|---|---|---|---|
| Open | $929,250 | New Conventional | |
| Previous Owner | $850,000 | Fannie Mae Freddie Mac | |
| Previous Owner | $193,000 | Credit Line Revolving | |
| Previous Owner | $7,372 | Unknown |
Property History
| Date | Event | Price | Change | Sq Ft Price |
|---|---|---|---|---|
| 10/07/2024 10/07/24 | Sold | $1,239,000 | -0.8% | $421 / Sq Ft |
| 08/12/2024 08/12/24 | Pending | -- | -- | -- |
| 06/21/2024 06/21/24 | For Sale | $1,249,000 | -- | $425 / Sq Ft |
Tax History Compared to Growth
Tax History
| Year | Tax Paid | Tax Assessment Tax Assessment Total Assessment is a certain percentage of the fair market value that is determined by local assessors to be the total taxable value of land and additions on the property. | Land | Improvement |
|---|---|---|---|---|
| 2024 | $24,915 | $148,500 | $34,400 | $114,100 |
| 2023 | $24,658 | $148,500 | $34,400 | $114,100 |
| 2022 | $23,463 | $148,500 | $34,400 | $114,100 |
| 2021 | $23,193 | $148,500 | $34,400 | $114,100 |
| 2020 | $22,835 | $148,500 | $34,400 | $114,100 |
| 2019 | $87,433 | $148,500 | $34,400 | $114,100 |
| 2018 | $21,516 | $148,500 | $34,400 | $114,100 |
| 2017 | $0 | $148,500 | $34,400 | $114,100 |
| 2016 | $21,904 | $148,500 | $34,400 | $114,100 |
| 2015 | -- | $148,500 | $34,400 | $114,100 |
| 2014 | -- | $148,500 | $34,400 | $114,100 |
| 2013 | -- | $148,500 | $34,400 | $114,100 |
Agents Affiliated with this Home
-
Stacy Levey

Seller's Agent in 2024
Stacy Levey
William Raveis-New York, LLC
(914) 400-3962
76 in this area
107 Total Sales
-
Josephine O'Leary Weir

Buyer's Agent in 2024
Josephine O'Leary Weir
Julia B Fee Sothebys Int. Rlty
(914) 393-0563
2 in this area
40 Total Sales
Map
Source: OneKey® MLS
MLS Number: H6307466
APN: 3600-092-014-00001-000-0035
- 29 Meadow Ln
- 4 Oak Hill Rd
- 21 Kipp St
- 42 Cross Ridge Rd
- 5 Briarcliff Rd
- 29 Begg Dr
- 31 Wynnewood Rd
- 816 Hardscrabble Rd
- 149 King St Unit 4
- 5 Crossways
- 34 Pebblebrook Way
- 57 Hamilton Dr
- 33 High Way
- 59 Crest Rd
- 33 North Way
- 90 Prospect Dr
- 249 Mill River Rd
- 181 Somerstown Rd
- 35 Kerry Ln
- 42 Touchstone Way Unit 42B
