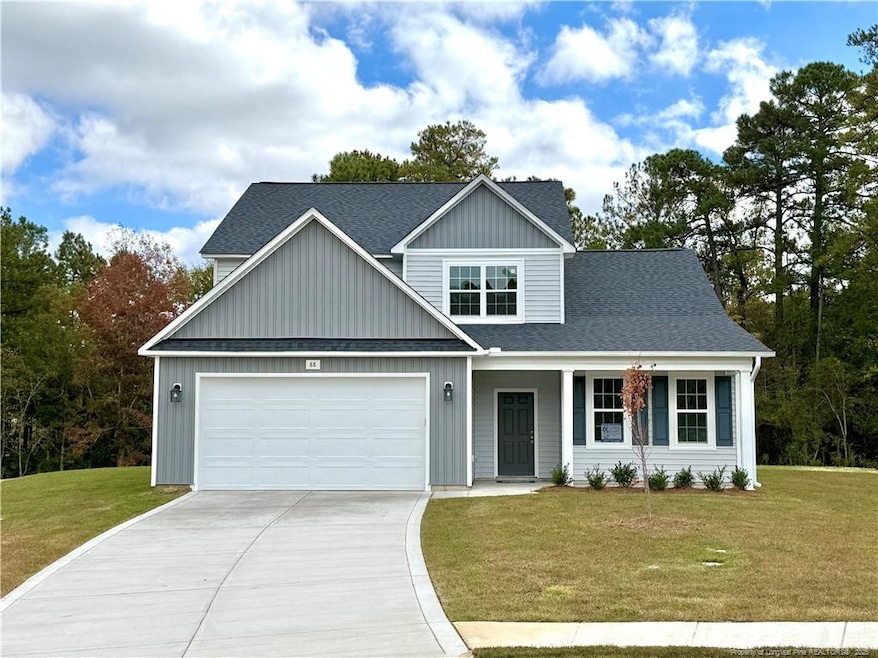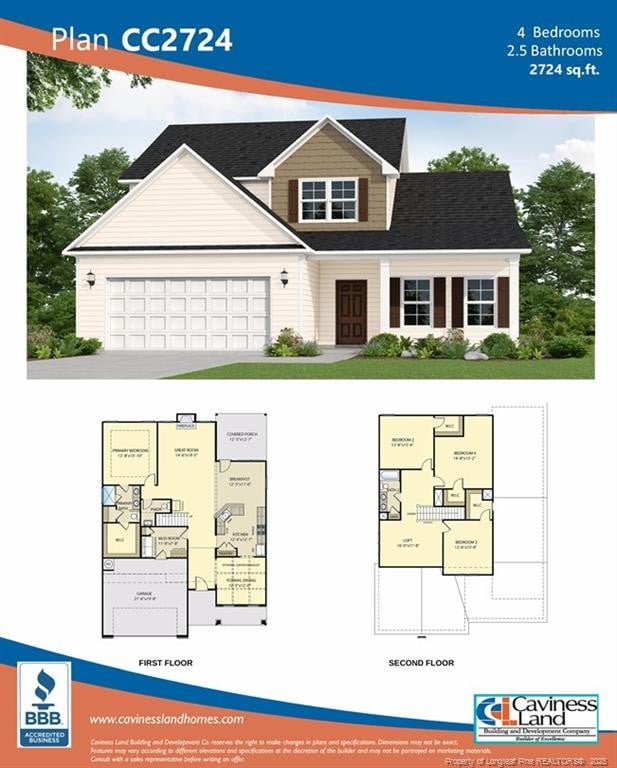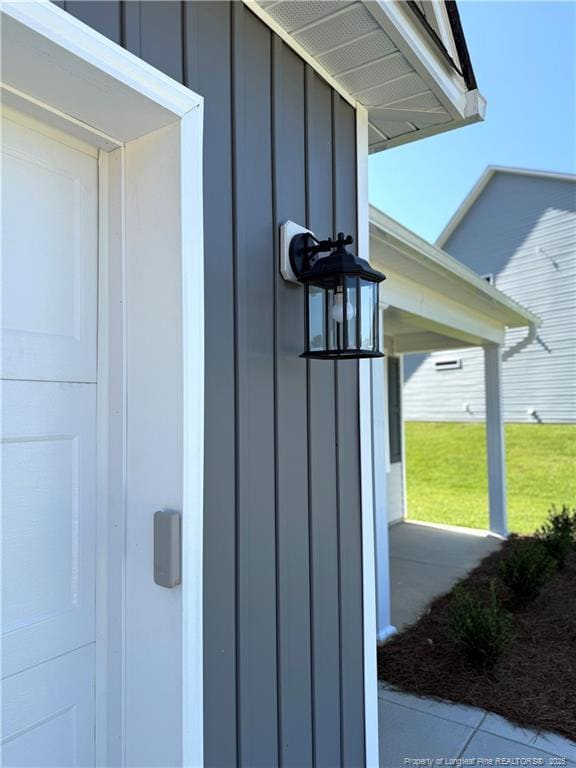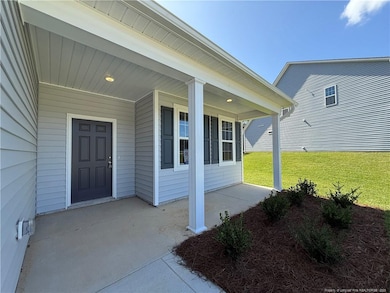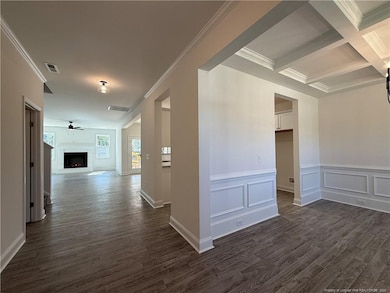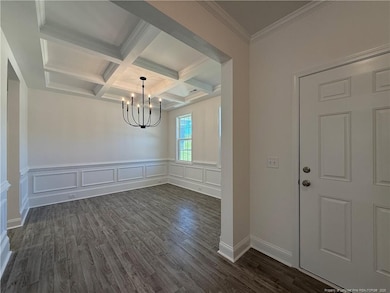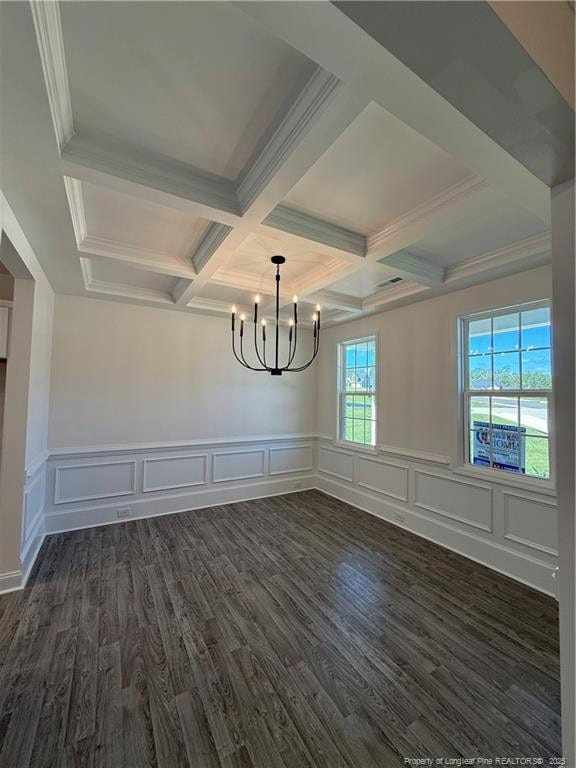88 Pikewood Ct Lillington, NC 27546
Estimated payment $2,398/month
Highlights
- New Construction
- Main Floor Primary Bedroom
- Mud Room
- Open Floorplan
- Granite Countertops
- Covered Patio or Porch
About This Home
Welcome to plan CL2724 in Creekside Oaks South from trusted builder, Caviness Land Development! Now offering $12,000 BUYER INCENTIVE! - Use as YOU Choose! Can be used for Closing Costs, Rate Buy Down, or Builder Provided Fence, Blinds, Fridge, Washer, or Dryer! Enter from the covered front porch into a welcoming foyer that is open to an elegant formal dining room with coffered ceiling and wainscoting details. The open kitchen has white cabinetry, granite countertops, and black light fixtures for a modern feel, and has a Breakfast Nook that opens to a 12x12 covered back porch. The spacious Great Room has a cozy electric fireplace and provides lots of natural sunlight. The First Floor Master Suite has trey ceilings, large walk-in closet, double-sink vanity, linen closet, & large walk-in shower! Also on the main floor are the Mud Room/Laundry Room with built-in Drop Zone, as well as a guest bath. Upstairs will lead you to a large Loft, a full bathroom with double-sink vanity, and 3 more bedrooms - each with walk-in closets.
Home Details
Home Type
- Single Family
Year Built
- Built in 2025 | New Construction
Lot Details
- 0.3 Acre Lot
- Lot Dimensions are 41.15x157.5x32.92x125.33x120.04
- Cul-De-Sac
- Interior Lot
HOA Fees
- $25 Monthly HOA Fees
Parking
- 2 Car Attached Garage
- Garage Door Opener
Home Design
- Home is estimated to be completed on 11/12/25
Interior Spaces
- 2,724 Sq Ft Home
- 2-Story Property
- Open Floorplan
- Tray Ceiling
- Ceiling Fan
- Electric Fireplace
- Mud Room
- Entrance Foyer
- Fire and Smoke Detector
Kitchen
- Breakfast Area or Nook
- Range
- Microwave
- Dishwasher
- Granite Countertops
- Disposal
Flooring
- Carpet
- Vinyl
Bedrooms and Bathrooms
- 4 Bedrooms
- Primary Bedroom on Main
- Walk-In Closet
- Walk-in Shower
Laundry
- Laundry Room
- Laundry on main level
Additional Features
- Covered Patio or Porch
- Heat Pump System
Community Details
- Creekside Oaks North & South HOA
Listing and Financial Details
- Home warranty included in the sale of the property
- Assessor Parcel Number 01053612 0028 21
Map
Home Values in the Area
Average Home Value in this Area
Property History
| Date | Event | Price | List to Sale | Price per Sq Ft |
|---|---|---|---|---|
| 11/12/2025 11/12/25 | For Sale | $378,500 | -- | $139 / Sq Ft |
Source: Doorify MLS
MLS Number: LP753239
- 289 Greenbay St
- 207 Advance Dr
- 309 English Oak Dr
- 220 Advance Dr
- 249 English Oak Dr
- 50 Breezewood Dr
- 85 Woodshire Dr
- 105 Bluebonnet Oak Ct
- 206 Silk Oak Dr
- 1365 Micahs Way N
- 57 Spring Water Ct
- 547 Micahs Way N
- 91 Sandalwood Dr
- 28 Hawk Ridge Dr
- 29 Hawk Ridge Dr
- 136 Cottswold Ln
- 15 Mossburg Ct
- 16 Wedgewood Dr
- 488 Lakeside Ln Unit ID1055520P
- 200 Lattimore Rd
