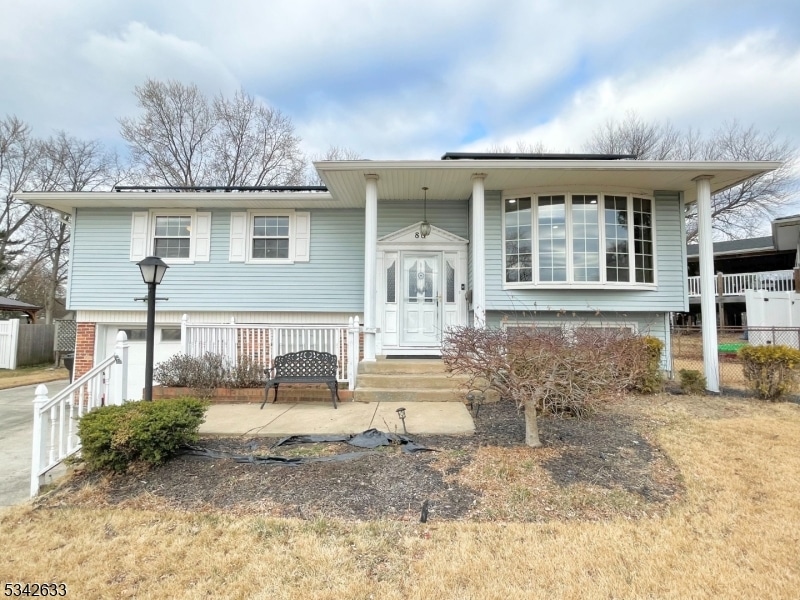
88 Princeton Dr Delran, NJ 08075
Millside Heights NeighborhoodEstimated payment $3,241/month
Highlights
- Cathedral Ceiling
- Great Room with Fireplace
- Eat-In Kitchen
- Main Floor Bedroom
- Formal Dining Room
- Living Room
About This Home
Spacious & Stunning Home in Millside Heights - A Rare Find! Discover one of the largest and most immaculate homes in Millside Heights! This expansive 4-bedroom, 2-bathroom beauty offers over 600 sq. ft. more space than most neighboring homes, giving you plenty of room to entertain, store your belongings. From the moment you arrive at this charming corner lot, you'll feel the pride of homeownership. Inside, the open-concept Great Room flows seamlessly into a gourmet kitchen, where one will love crafting new recipes on the sprawling granite island. Step outside to the screened-in deck, perfect for year-round relaxation and entertaining. Enjoy the convenience of top-rated schools, low taxes, and easy access to shopping, dining, and major roadways. Schedule your tour today and make it yours!
Listing Agent
RE/MAX LIFETIME REALTORS Brokerage Phone: 908-688-2828 Listed on: 03/09/2025

Home Details
Home Type
- Single Family
Est. Annual Taxes
- $9,069
Year Built
- Built in 1963
Parking
- 4 Parking Spaces
Home Design
- Brick Exterior Construction
- Vertical Siding
Interior Spaces
- 2,363 Sq Ft Home
- Cathedral Ceiling
- Gas Fireplace
- Blinds
- Great Room with Fireplace
- Living Room
- Formal Dining Room
- Finished Basement
Kitchen
- Eat-In Kitchen
- Gas Oven or Range
- Microwave
- Dishwasher
- Kitchen Island
- Trash Compactor
Bedrooms and Bathrooms
- 4 Bedrooms
- Main Floor Bedroom
- 2 Full Bathrooms
- Separate Shower
Laundry
- Laundry Room
- Washer
Home Security
- Carbon Monoxide Detectors
- Fire and Smoke Detector
Additional Features
- 0.32 Acre Lot
- Forced Air Heating and Cooling System
Listing and Financial Details
- Assessor Parcel Number 1210-00099-0000-00025-0000-
- Tax Block *
Map
Home Values in the Area
Average Home Value in this Area
Tax History
| Year | Tax Paid | Tax Assessment Tax Assessment Total Assessment is a certain percentage of the fair market value that is determined by local assessors to be the total taxable value of land and additions on the property. | Land | Improvement |
|---|---|---|---|---|
| 2024 | $8,987 | $228,100 | $65,000 | $163,100 |
| 2023 | $8,987 | $228,100 | $65,000 | $163,100 |
| 2022 | $8,871 | $228,100 | $65,000 | $163,100 |
| 2021 | $8,528 | $225,600 | $65,000 | $160,600 |
| 2020 | $8,760 | $225,600 | $65,000 | $160,600 |
| 2019 | $8,679 | $225,600 | $65,000 | $160,600 |
| 2018 | $8,534 | $225,600 | $65,000 | $160,600 |
| 2017 | $8,149 | $225,600 | $65,000 | $160,600 |
| 2016 | $8,025 | $225,600 | $65,000 | $160,600 |
| 2015 | $7,887 | $225,600 | $65,000 | $160,600 |
| 2014 | $7,533 | $225,600 | $65,000 | $160,600 |
Property History
| Date | Event | Price | Change | Sq Ft Price |
|---|---|---|---|---|
| 07/09/2025 07/09/25 | Price Changed | $449,999 | -6.2% | $190 / Sq Ft |
| 05/25/2025 05/25/25 | Price Changed | $479,900 | -4.0% | $203 / Sq Ft |
| 04/25/2025 04/25/25 | Price Changed | $499,900 | -6.6% | $212 / Sq Ft |
| 04/09/2025 04/09/25 | Price Changed | $535,000 | -0.9% | $226 / Sq Ft |
| 03/16/2025 03/16/25 | For Sale | $540,000 | +44.0% | $229 / Sq Ft |
| 05/28/2021 05/28/21 | Sold | $375,000 | 0.0% | $159 / Sq Ft |
| 05/01/2021 05/01/21 | Pending | -- | -- | -- |
| 04/27/2021 04/27/21 | Price Changed | $375,000 | +15.4% | $159 / Sq Ft |
| 04/20/2021 04/20/21 | For Sale | $324,999 | -- | $138 / Sq Ft |
Purchase History
| Date | Type | Sale Price | Title Company |
|---|---|---|---|
| Bargain Sale Deed | $375,000 | Signature Closing Services | |
| Deed | $67,000 | -- |
Mortgage History
| Date | Status | Loan Amount | Loan Type |
|---|---|---|---|
| Previous Owner | $368,207 | FHA | |
| Previous Owner | $135,826 | Stand Alone Refi Refinance Of Original Loan | |
| Previous Owner | $166,860 | Unknown | |
| Previous Owner | $125,000 | Unknown |
Similar Homes in the area
Source: Garden State MLS
MLS Number: 3949876
APN: 10-00099-0000-00025
- 29 Holyoke Dr
- 25 Holyoke Dr
- 2 Dartmouth Dr
- 225 Bentwood Dr
- 13 Rutgers Dr
- 114 Pelham Rd
- 128 Dorado Dr
- 269 Burning Tree Rd
- 104 Dorado Dr
- 2213 Chestnut Hill Dr
- 325 Tenby Chase Dr
- 19 Stevens Dr
- 57 Cornell Dr
- 164 Fox Chase Dr
- 111 Kevin Rd
- 142 Fox Chase Dr
- 616 Dartmouth Ave
- 3103 Woodhaven Dr
- 2706 New Albany Rd
- 601 Willow Dr
- 193 Tenby Chase Dr
- 3001 Route 130
- 1901 Underwood Blvd
- 350 Bandon Dunes Ct
- 205 Sweetwater Dr Unit 200E
- 127 Natalie Rd
- 27 Litle Ave
- 212 Chestnut St Unit B
- 301 Heulings Ave
- 331 S Fairview St Unit 2
- 53 Saint Mihiel Dr
- 201 Cleveland Ave Unit B
- 126 Paine St
- 620 Bridgeboro St
- 711 Bridgeboro St
- 215 S Pavilion Ave Unit E
- 10 Mill Rd
- 503 Kossuth St
- 400 E Washington St Unit C
- 132 Kossuth St






