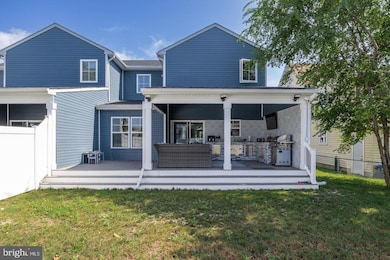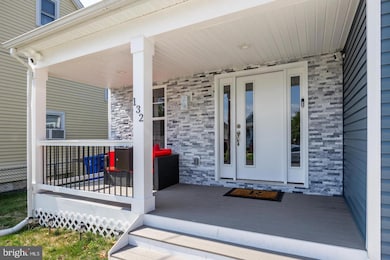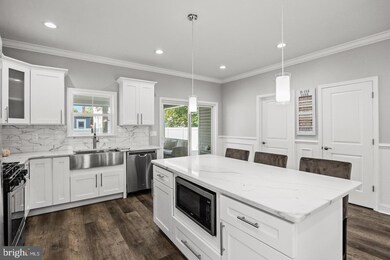132 Kossuth St Riverside, NJ 08075
Riverside Township NeighborhoodHighlights
- Open Floorplan
- 2-minute walk to Riverside
- Hydromassage or Jetted Bathtub
- Colonial Architecture
- Deck
- Combination Kitchen and Living
About This Home
Luxury 3-Bed, 3-Bath Home for Rent | Bonus Room, Finished Basement, Outdoor Kitchen
Enjoy modern comfort and style in this 2023-built 3-bedroom, 3-bath home, featuring high-end finishes, an open-concept layout, and thoughtful design throughout. The main floor offers a versatile bonus room ideal for a home office or gym, while the finished basement adds flexible living or recreation space.
The primary suite includes a spa-style bathroom with a double vanity and waterfall shower. An additional full bath features a Jacuzzi tub. The gourmet kitchen is equipped with premium appliances and flows seamlessly into the living and dining areas.
Step outside to a private, fenced backyard with a covered deck, built-in outdoor kitchen, and modern lighting—perfect for entertaining year-round.
Additional features:
Central air and heat
Washer/dryer included
1-car garage plus driveway for two vehicles
Located in a highly walkable neighborhood, just a 3-minute walk to the River Line train for easy access to Philadelphia and beyond. Also within a reasonable driving distance to Joint Base McGuire-Dix-Lakehurst. Available now. Contact Adande to schedule a private showing.
Townhouse Details
Home Type
- Townhome
Est. Annual Taxes
- $2,000
Year Built
- Built in 2023
Lot Details
- 3,999 Sq Ft Lot
- Lot Dimensions are 40.00 x 100.00
- Wood Fence
- Property is in excellent condition
Parking
- 1 Car Direct Access Garage
- 2 Driveway Spaces
- Front Facing Garage
Home Design
- Semi-Detached or Twin Home
- Colonial Architecture
- A-Frame Home
- Architectural Shingle Roof
- Vinyl Siding
Interior Spaces
- 1,738 Sq Ft Home
- Property has 2 Levels
- Open Floorplan
- Bar
- Crown Molding
- Recessed Lighting
- Family Room Off Kitchen
- Combination Kitchen and Living
- Dining Room
- Office or Studio
- Efficiency Studio
- Finished Basement
- Laundry in Basement
- Laundry Room
Kitchen
- Breakfast Area or Nook
- Gas Oven or Range
- Range Hood
- Microwave
- Ice Maker
- Dishwasher
- Stainless Steel Appliances
- Kitchen Island
- Upgraded Countertops
- Disposal
Flooring
- Ceramic Tile
- Luxury Vinyl Plank Tile
Bedrooms and Bathrooms
- En-Suite Primary Bedroom
- Dual Flush Toilets
- Hydromassage or Jetted Bathtub
- Bathtub with Shower
- Walk-in Shower
Home Security
- Monitored
- Exterior Cameras
Outdoor Features
- Deck
- Patio
- Outdoor Grill
- Playground
- Porch
Utilities
- Cooling System Utilizes Natural Gas
- 90% Forced Air Heating and Cooling System
- 200+ Amp Service
- Electric Water Heater
- Cable TV Available
Additional Features
- Level Entry For Accessibility
- Energy-Efficient Appliances
Listing and Financial Details
- Residential Lease
- Security Deposit $5,000
- Requires 1 Month of Rent Paid Up Front
- Tenant pays for frozen waterpipe damage, all utilities
- Rent includes maid service
- No Smoking Allowed
- 12-Month Lease Term
- Available 3/5/25
- Assessor Parcel Number 30-03207-00009 02
Community Details
Overview
- No Home Owners Association
Pet Policy
- No Pets Allowed
Map
Source: Bright MLS
MLS Number: NJBL2082182
APN: 30-03207-0000-00009-02
- 304 Clay St
- 215 Filmore St
- 305 Filmore St
- 36 Webster St
- 53 Spring Garden St
- 130 Madison St
- 212 Madison St
- 120 Monroe St
- 224 E Washington St
- 580 N Pavilion Ave
- 139 Paine St
- 430 Kossuth St
- 506 Bridgeboro St
- 223 Delaware Ave
- 114 Delaware Ave
- 531 Kossuth St
- 127 Cleveland Ave
- 537 Bridgeboro St
- 520 Bem St
- 413 Delaware Ave
- 215 S Pavilion Ave Unit E
- 126 Paine St
- 400 E Washington St Unit C
- 10 Mill Rd
- 503 Kossuth St
- 331 S Fairview St Unit 2
- 201 Cleveland Ave Unit B
- 620 Bridgeboro St
- 301 Heulings Ave
- 408 Buttonwood St Unit B
- 711 Bridgeboro St
- 311 Delaware Ave
- 27 Litle Ave
- 10 Wilson Way Unit 5
- 1107 Hickory St
- 212 Chestnut St Unit B
- 53 Saint Mihiel Dr
- 1901 Underwood Blvd
- 441 Larchmont Dr
- 227 Delview Ln







