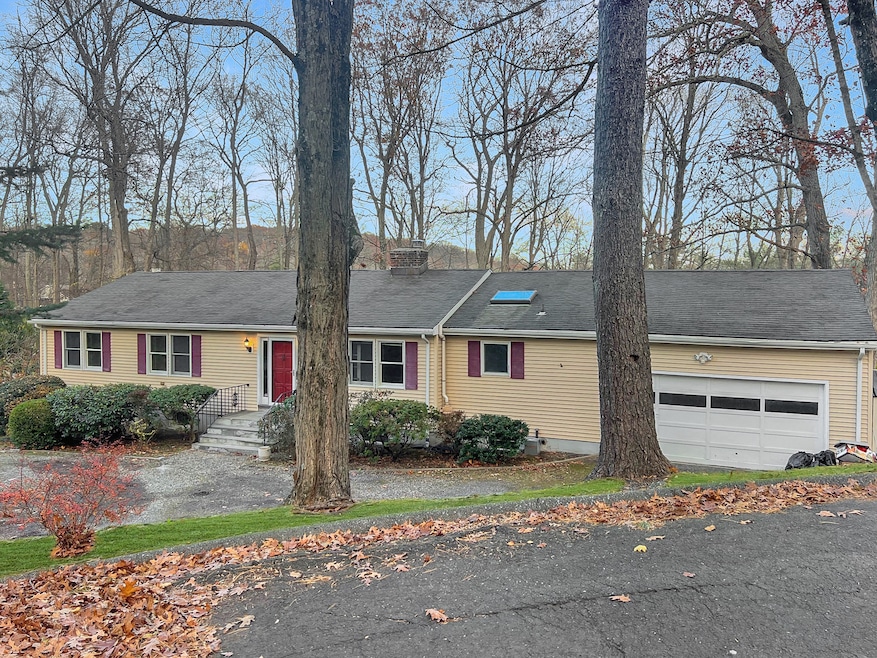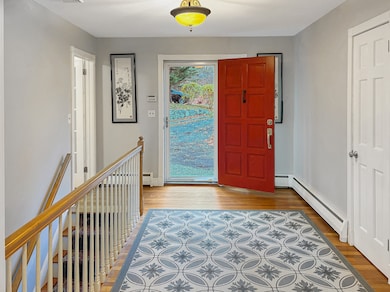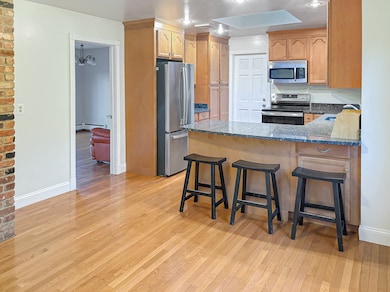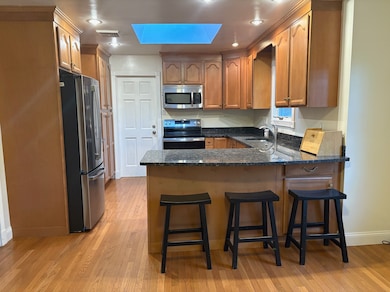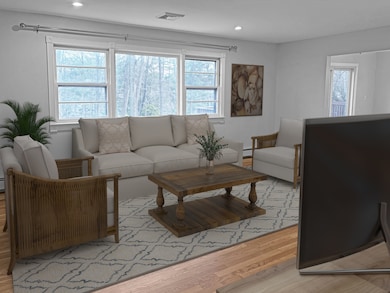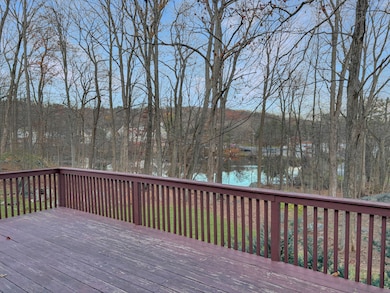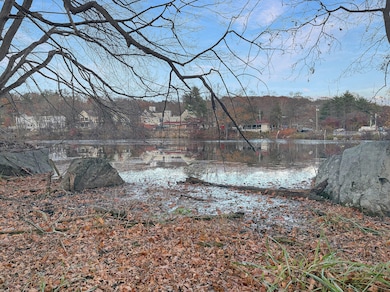88 Rockridge Ln Stamford, CT 06903
North Stamford NeighborhoodEstimated payment $5,696/month
Highlights
- Waterfront
- Property is near public transit
- Attic
- Deck
- Ranch Style House
- 1 Fireplace
About This Home
Tucked away at the end of a desirable lower North Stamford cul-de-sac neighborhood, this spacious five bedroom ranch offers rare one-level living with direct access to the serene Holtz Ice Pond. Enjoy year round views, pond hockey, ice skating and nature from this spacious ranch. With approximately 3,100 sq. ft. of living space, the home features a generous two-room primary suite with walk in closet, three full baths, central air, and an attached two-car garage. Large windows and two expansive decks capture picturesque water views, creating an ideal setting for relaxation or entertaining. The walk-out lower level expands your living options with new luxury vinyl flooring, LED lighting, cozy fireplace and flexible space for a family room, home gym, office, or guest suite area. Whether you're seeking privacy, nature, or convenience, this pond-side retreat combines them all in a highly desirable North Stamford location at the very end of a cul-de-sac.
Listing Agent
Berkshire Hathaway NE Prop. Brokerage Phone: (203) 561-0137 License #RES.0760084 Listed on: 11/20/2025

Open House Schedule
-
Sunday, November 23, 202512:00 to 2:00 pm11/23/2025 12:00:00 PM +00:0011/23/2025 2:00:00 PM +00:00NEW listing...Direct access to Holtz Ice Pond! This spacious 5 bedroom Ranch offers one level living, set at the end of a cul-de-sac neighborhood!Add to Calendar
Home Details
Home Type
- Single Family
Est. Annual Taxes
- $12,075
Year Built
- Built in 1964
Lot Details
- 1.02 Acre Lot
- Waterfront
- Garden
- Property is zoned RA1
Home Design
- Ranch Style House
- Concrete Foundation
- Frame Construction
- Asphalt Shingled Roof
- Vinyl Siding
Interior Spaces
- 3,100 Sq Ft Home
- 1 Fireplace
- Awning
Kitchen
- Oven or Range
- Microwave
- Dishwasher
Bedrooms and Bathrooms
- 5 Bedrooms
- 3 Full Bathrooms
Laundry
- Dryer
- Washer
Attic
- Pull Down Stairs to Attic
- Unfinished Attic
Finished Basement
- Heated Basement
- Walk-Out Basement
- Basement Fills Entire Space Under The House
Parking
- 2 Car Garage
- Parking Deck
- Automatic Garage Door Opener
Outdoor Features
- Deck
Location
- Property is near public transit
- Property is near shops
- Property is near a bus stop
Schools
- Roxbury Elementary School
- Cloonan Middle School
- Westhill High School
Utilities
- Central Air
- Heating System Uses Oil
- Private Company Owned Well
- Oil Water Heater
- Fuel Tank Located in Basement
- Cable TV Available
Community Details
- Public Transportation
Listing and Financial Details
- Assessor Parcel Number 322966
Map
Home Values in the Area
Average Home Value in this Area
Tax History
| Year | Tax Paid | Tax Assessment Tax Assessment Total Assessment is a certain percentage of the fair market value that is determined by local assessors to be the total taxable value of land and additions on the property. | Land | Improvement |
|---|---|---|---|---|
| 2025 | $12,075 | $518,910 | $274,520 | $244,390 |
| 2024 | $11,810 | $518,910 | $274,520 | $244,390 |
| 2023 | $12,693 | $518,910 | $274,520 | $244,390 |
| 2022 | $11,006 | $418,010 | $207,580 | $210,430 |
| 2021 | $10,856 | $418,010 | $207,580 | $210,430 |
| 2020 | $10,588 | $418,010 | $207,580 | $210,430 |
| 2019 | $10,588 | $418,010 | $207,580 | $210,430 |
| 2018 | $10,220 | $418,010 | $207,580 | $210,430 |
| 2017 | $9,939 | $388,400 | $190,280 | $198,120 |
| 2016 | $9,640 | $388,400 | $190,280 | $198,120 |
| 2015 | $9,376 | $388,400 | $190,280 | $198,120 |
| 2014 | $9,054 | $388,400 | $190,280 | $198,120 |
Property History
| Date | Event | Price | List to Sale | Price per Sq Ft |
|---|---|---|---|---|
| 11/20/2025 11/20/25 | For Sale | $888,000 | 0.0% | $286 / Sq Ft |
| 03/17/2018 03/17/18 | Rented | $4,600 | +9.5% | -- |
| 11/11/2017 11/11/17 | For Rent | $4,200 | -8.7% | -- |
| 02/28/2016 02/28/16 | Rented | $4,600 | +19.5% | -- |
| 01/29/2016 01/29/16 | Under Contract | -- | -- | -- |
| 01/26/2016 01/26/16 | For Rent | $3,850 | -16.3% | -- |
| 03/17/2015 03/17/15 | Rented | $4,600 | +9.5% | -- |
| 02/15/2015 02/15/15 | Under Contract | -- | -- | -- |
| 01/21/2015 01/21/15 | For Rent | $4,200 | -- | -- |
Purchase History
| Date | Type | Sale Price | Title Company |
|---|---|---|---|
| Warranty Deed | $600,000 | -- |
Mortgage History
| Date | Status | Loan Amount | Loan Type |
|---|---|---|---|
| Open | $150,000 | No Value Available | |
| Open | $532,000 | No Value Available | |
| Closed | $480,000 | No Value Available | |
| Previous Owner | $245,000 | No Value Available |
Source: SmartMLS
MLS Number: 24141294
APN: STAM-000001-000000-001699
- 160 Wire Mill Rd
- 506 Roxbury Rd
- 368 Den Rd
- 181 Crystal Lake Rd
- 38 Lancaster Place
- 400 Wire Mill Rd
- 20 Wild Horse Rd
- 180 Riverbank Rd
- 12 Old Mill Ln
- 56 Bradley Place
- 34 Bradley Place
- 2 Butternut Place
- 0 June Rd Unit LOT 1 24118127
- 33 Mill Brook Rd W
- 100 Old Mill Ln
- 27 Emma Rd
- 21 Nichols Ave
- 210 Red Fox Rd
- 113 Wood Ridge Dr
- 65 Malibu Rd
- 109 Webbs Hill Rd
- 67 Barclay Dr
- 693 Den Rd
- 27 Winter St
- 1011 High Ridge Rd
- 182 Guinea Rd
- 663 High Ridge Rd
- 208 Guinea Rd
- 81 Opper Rd
- 585 Webbs Hill Rd
- 81 Woodridge Dr S
- 494 Sawmill Rd
- 32 Interlaken Rd
- 1814 Newfield Ave Unit Cottage
- 354 Oaklawn Ave
- 2 Horseshoe Rd
- 320 Cognewaugh Rd
- 18 Cold Spring Rd Unit 1
- 87 Bartina Ln
- 301 Haviland Rd
