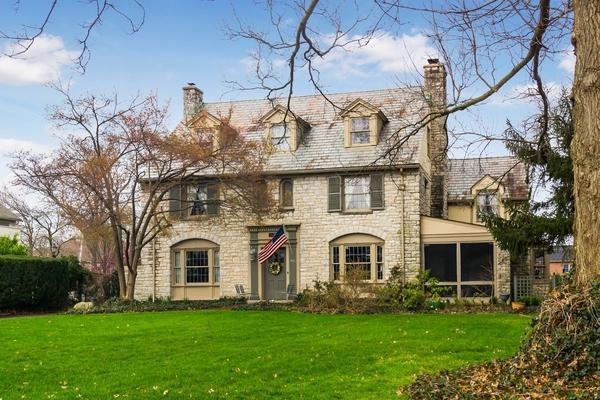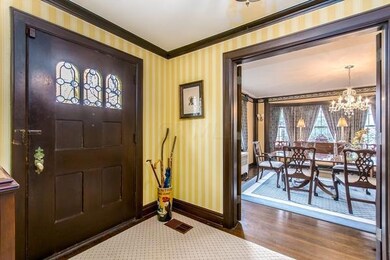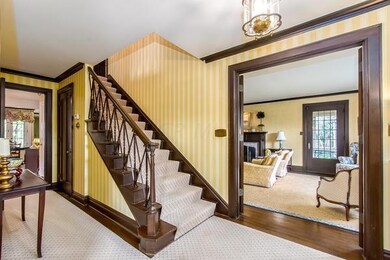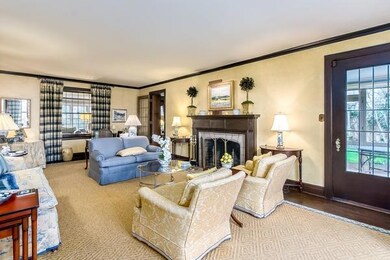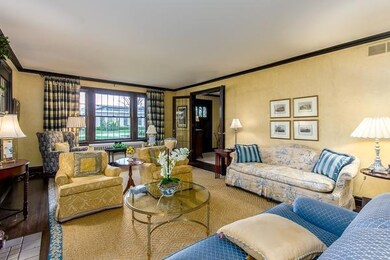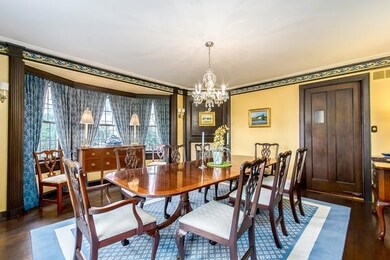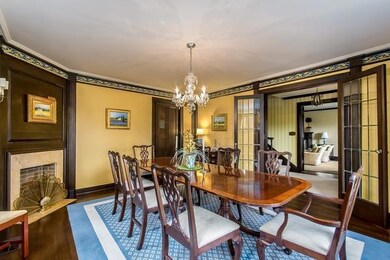
88 S Drexel Ave Columbus, OH 43209
Highlights
- 0.58 Acre Lot
- Whirlpool Bathtub
- 3 Car Detached Garage
- Cassingham Elementary School Rated A-
- Screened Porch
- Storm Windows
About This Home
As of April 2018Stately Stone & Stucco 2 ½ Story – Highly Desirable Central Bexley Across from The Columbus School for Girls – 6 Bedrooms – 4 Full & 3 Half Baths – 4,718 Square Feet Including Finished 3rd Floor – Architectural Integrity – Formal Entry – Center Hall Plan – Formal Living Room & Dining Room – Wood Paneled Library – New & Expanded Kitchen 1993 Open to New Family Room Addition 1993 – 1st Floor Laundry – 2 Stairways - Screened Porch – New Paver Patio 2005 – Extensive Landscaping – Whole Yard Sprinkler System - Garden Shed – Private Garden - 3 Car Detached Garage with Additional Parking Pad – Excellent Condition
Last Agent to Sell the Property
Coldwell Banker Realty License #323003 Listed on: 04/01/2016

Home Details
Home Type
- Single Family
Est. Annual Taxes
- $15,725
Year Built
- Built in 1928
Lot Details
- 0.58 Acre Lot
- Irrigation
Parking
- 3 Car Detached Garage
Home Design
- Stone Foundation
- Stucco Exterior
- Stone Exterior Construction
Interior Spaces
- 4,718 Sq Ft Home
- 2.5-Story Property
- Wood Burning Fireplace
- Decorative Fireplace
- Insulated Windows
- Family Room
- Screened Porch
- Basement
- Recreation or Family Area in Basement
- Laundry on main level
Kitchen
- Gas Range
- Microwave
- Dishwasher
Flooring
- Carpet
- Ceramic Tile
Bedrooms and Bathrooms
- 6 Bedrooms
- Whirlpool Bathtub
Home Security
- Home Security System
- Storm Windows
Outdoor Features
- Patio
Utilities
- Forced Air Heating and Cooling System
- Heating System Uses Gas
Listing and Financial Details
- Assessor Parcel Number 020-002887
Ownership History
Purchase Details
Purchase Details
Home Financials for this Owner
Home Financials are based on the most recent Mortgage that was taken out on this home.Purchase Details
Home Financials for this Owner
Home Financials are based on the most recent Mortgage that was taken out on this home.Purchase Details
Home Financials for this Owner
Home Financials are based on the most recent Mortgage that was taken out on this home.Purchase Details
Similar Homes in Columbus, OH
Home Values in the Area
Average Home Value in this Area
Purchase History
| Date | Type | Sale Price | Title Company |
|---|---|---|---|
| Interfamily Deed Transfer | -- | None Available | |
| Survivorship Deed | $775,000 | Clean Title Box | |
| Trustee Deed | $727,500 | Clean Title Box | |
| Warranty Deed | $920,000 | Win Title Agency | |
| Deed | $244,000 | -- |
Mortgage History
| Date | Status | Loan Amount | Loan Type |
|---|---|---|---|
| Open | $449,000 | New Conventional | |
| Closed | $50,000 | Future Advance Clause Open End Mortgage | |
| Closed | $465,000 | New Conventional | |
| Previous Owner | $417,000 | New Conventional | |
| Previous Owner | $316,164 | Credit Line Revolving | |
| Previous Owner | $403,000 | New Conventional | |
| Previous Owner | $417,000 | Unknown | |
| Previous Owner | $250,000 | Credit Line Revolving | |
| Previous Owner | $584,000 | Unknown | |
| Previous Owner | $125,000 | Credit Line Revolving | |
| Previous Owner | $585,000 | Unknown |
Property History
| Date | Event | Price | Change | Sq Ft Price |
|---|---|---|---|---|
| 03/31/2025 03/31/25 | Off Market | $727,500 | -- | -- |
| 03/27/2025 03/27/25 | Off Market | $920,000 | -- | -- |
| 04/30/2018 04/30/18 | Sold | $727,500 | -24.6% | $152 / Sq Ft |
| 03/31/2018 03/31/18 | Pending | -- | -- | -- |
| 06/02/2017 06/02/17 | For Sale | $964,900 | +4.9% | $202 / Sq Ft |
| 06/09/2016 06/09/16 | Sold | $920,000 | +2.8% | $195 / Sq Ft |
| 05/10/2016 05/10/16 | Pending | -- | -- | -- |
| 04/01/2016 04/01/16 | For Sale | $895,000 | -- | $190 / Sq Ft |
Tax History Compared to Growth
Tax History
| Year | Tax Paid | Tax Assessment Tax Assessment Total Assessment is a certain percentage of the fair market value that is determined by local assessors to be the total taxable value of land and additions on the property. | Land | Improvement |
|---|---|---|---|---|
| 2024 | $23,647 | $425,820 | $147,740 | $278,080 |
| 2023 | $21,261 | $425,810 | $147,735 | $278,075 |
| 2022 | $18,650 | $299,990 | $73,640 | $226,350 |
| 2021 | $18,665 | $299,990 | $73,640 | $226,350 |
| 2020 | $18,500 | $299,990 | $73,640 | $226,350 |
| 2019 | $19,114 | $272,690 | $66,960 | $205,730 |
| 2018 | $16,016 | $267,760 | $66,960 | $200,800 |
| 2017 | $15,797 | $267,760 | $66,960 | $200,800 |
| 2016 | $15,679 | $249,800 | $62,620 | $187,180 |
| 2015 | $15,725 | $249,800 | $62,620 | $187,180 |
| 2014 | $15,815 | $249,800 | $62,620 | $187,180 |
| 2013 | $7,446 | $227,080 | $56,910 | $170,170 |
Agents Affiliated with this Home
-
D
Seller's Agent in 2018
David Powers
Street Sotheby's International
-
Chris Pedon

Buyer's Agent in 2018
Chris Pedon
Coldwell Banker Realty
(614) 754-8840
8 in this area
17 Total Sales
-
Michael Carruthers

Seller's Agent in 2016
Michael Carruthers
Coldwell Banker Realty
(614) 620-2640
127 in this area
209 Total Sales
-
Bruce Dooley

Buyer's Agent in 2016
Bruce Dooley
KW Classic Properties Realty
(614) 297-8600
4 in this area
135 Total Sales
Map
Source: Columbus and Central Ohio Regional MLS
MLS Number: 216010078
APN: 020-002887
- 104 S Columbia Ave
- 168 S Dawson Ave
- 2454 Seneca Park Place
- 198 S Dawson Ave
- 55 S Columbia Ave
- 57 S Cassady Ave
- 2443 Dale Ave
- 57 Preston Rd
- 140 N Parkview Ave
- 4 Lyonsgate
- 10 Park Dr
- 14 Lyonsgate
- 82 Bishop Square
- 2731 E Broad St
- 2656 Fair Ave
- 80 S Roosevelt Ave
- 2772 Dale Ave
- 439 S Parkview Ave
- 519 S Drexel Ave
- 193 N Remington Rd
