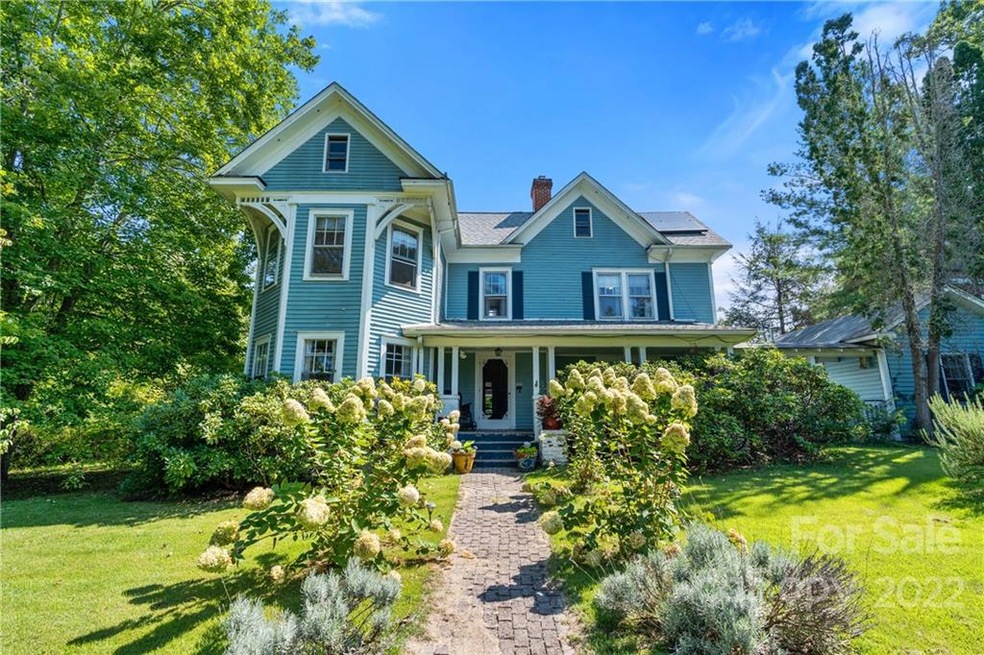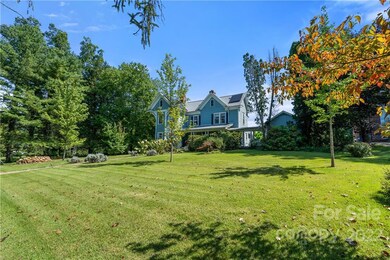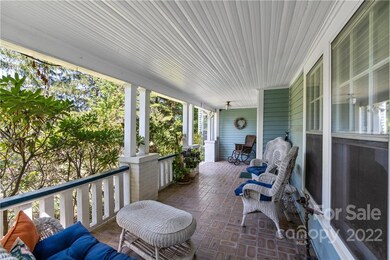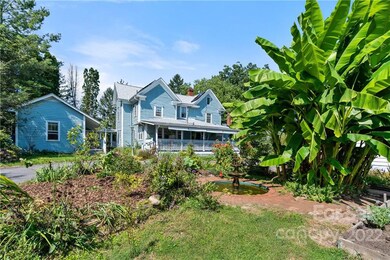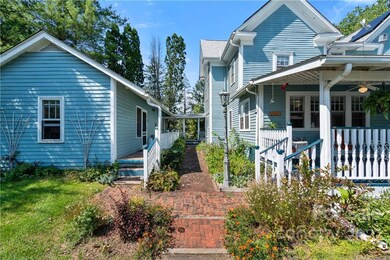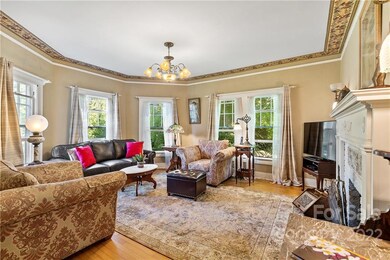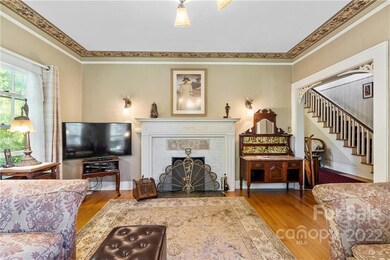
88 S Main St Weaverville, NC 28787
Highlights
- Guest House
- Whirlpool in Pool
- Wooded Lot
- Weaverville Elementary Rated A-
- Mountain View
- Wood Flooring
About This Home
As of February 2023One of Weaverville's finest homes. Historical 1900 Victorian home preserved and updated. Main house has 4 bedrooms, with ensuite baths. Primary on main floor along with bonus room with laundry, dining room, parlor, and custom kitchen boasting antique sideboards and gas range. Fireplaces in 2 bedrooms, the parlor and office. Gas furnace and AC just replaced. Solar units reduce electric bill to $30 most months. Annex, dating 1940s or '50s, contains 2 guests rooms with gas fireplaces and large jet tubs. Updated guest apartment, Built in '80s, is currently rented for vacation stays, sits over 3-bay garage featuring deck with view toward Blue Ridge Parkway. 2 bedrooms, ensuite baths, full kitchen, open living area, small office, and a laundry. Apartment easily becomes an in-law residence or long-term rental.
Home and rental units formerly were a bed and breakfast for more than 20 years. Extensive gardens, koi pond with fountain, covered porches reflect the era of elegant hospitality.
Last Agent to Sell the Property
Weaverville Realty License #235626 Listed on: 09/19/2022
Home Details
Home Type
- Single Family
Est. Annual Taxes
- $8,284
Year Built
- Built in 1902
Lot Details
- 0.65 Acre Lot
- Lot Dimensions are 125x240
- Level Lot
- Cleared Lot
- Wooded Lot
Parking
- 1 Car Garage
- Basement Garage
- Workshop in Garage
- 4 Open Parking Spaces
Home Design
- Victorian Architecture
- Composition Roof
- Wood Siding
Interior Spaces
- 2-Story Property
- Built-In Features
- Ceiling Fan
- Self Contained Fireplace Unit Or Insert
- Gas Fireplace
- Window Treatments
- Entrance Foyer
- Mountain Views
- Pull Down Stairs to Attic
Kitchen
- Built-In Self-Cleaning Oven
- Gas Oven
- Gas Cooktop
- <<microwave>>
- ENERGY STAR Qualified Refrigerator
- Plumbed For Ice Maker
- Dishwasher
- Disposal
Flooring
- Wood
- Laminate
- Tile
Bedrooms and Bathrooms
Laundry
- Laundry Room
- Dryer
- ENERGY STAR Qualified Washer
Basement
- Exterior Basement Entry
- Workshop
- Crawl Space
Outdoor Features
- Whirlpool in Pool
- Covered patio or porch
Schools
- Weaverville/N. Windy Ridge Elementary School
- North Buncombe Middle School
- North Buncombe High School
Utilities
- Forced Air Heating and Cooling System
- Heating System Uses Natural Gas
- Generator Hookup
- Power Generator
- Gas Water Heater
- Cable TV Available
Additional Features
- Rain Water Catchment
- Guest House
- Crops
Listing and Financial Details
- Assessor Parcel Number 9742362040
Community Details
Overview
- No Home Owners Association
Recreation
- Trails
Ownership History
Purchase Details
Home Financials for this Owner
Home Financials are based on the most recent Mortgage that was taken out on this home.Purchase Details
Similar Home in Weaverville, NC
Home Values in the Area
Average Home Value in this Area
Purchase History
| Date | Type | Sale Price | Title Company |
|---|---|---|---|
| Warranty Deed | $1,212,500 | -- | |
| Warranty Deed | $415,000 | -- |
Mortgage History
| Date | Status | Loan Amount | Loan Type |
|---|---|---|---|
| Previous Owner | $140,000 | New Conventional | |
| Previous Owner | $171,700 | New Conventional | |
| Previous Owner | $200,000 | Future Advance Clause Open End Mortgage |
Property History
| Date | Event | Price | Change | Sq Ft Price |
|---|---|---|---|---|
| 04/16/2025 04/16/25 | For Sale | $1,625,000 | 0.0% | $355 / Sq Ft |
| 04/16/2025 04/16/25 | For Sale | $1,625,000 | +34.0% | $445 / Sq Ft |
| 02/16/2023 02/16/23 | Sold | $1,212,500 | -15.9% | $468 / Sq Ft |
| 12/09/2022 12/09/22 | Price Changed | $1,442,000 | -0.3% | $557 / Sq Ft |
| 11/17/2022 11/17/22 | Price Changed | $1,446,000 | -0.1% | $558 / Sq Ft |
| 11/09/2022 11/09/22 | Price Changed | $1,448,000 | -0.1% | $559 / Sq Ft |
| 11/04/2022 11/04/22 | Price Changed | $1,450,000 | -0.3% | $560 / Sq Ft |
| 10/31/2022 10/31/22 | Price Changed | $1,454,000 | -0.1% | $561 / Sq Ft |
| 10/28/2022 10/28/22 | Price Changed | $1,455,000 | -1.0% | $562 / Sq Ft |
| 10/19/2022 10/19/22 | Price Changed | $1,470,000 | -1.0% | $568 / Sq Ft |
| 10/05/2022 10/05/22 | Price Changed | $1,485,000 | -1.0% | $573 / Sq Ft |
| 09/19/2022 09/19/22 | For Sale | $1,500,000 | -- | $579 / Sq Ft |
Tax History Compared to Growth
Tax History
| Year | Tax Paid | Tax Assessment Tax Assessment Total Assessment is a certain percentage of the fair market value that is determined by local assessors to be the total taxable value of land and additions on the property. | Land | Improvement |
|---|---|---|---|---|
| 2023 | $8,284 | $735,500 | $79,000 | $656,500 |
| 2022 | $6,163 | $735,500 | $0 | $0 |
| 2021 | $6,163 | $735,500 | $0 | $0 |
| 2020 | $6,222 | $684,500 | $0 | $0 |
| 2019 | $3,621 | $684,500 | $0 | $0 |
| 2018 | $3,621 | $684,500 | $0 | $0 |
| 2017 | $3,667 | $584,100 | $0 | $0 |
| 2016 | $3,528 | $584,100 | $0 | $0 |
| 2015 | $3,528 | $584,100 | $0 | $0 |
| 2014 | $3,528 | $584,100 | $0 | $0 |
Agents Affiliated with this Home
-
Jacob Lions

Seller's Agent in 2025
Jacob Lions
Jacob Lions, Broker
(828) 280-0919
1 in this area
35 Total Sales
-
Emily Layton
E
Seller's Agent in 2023
Emily Layton
Weaverville Realty
(828) 551-0874
1 in this area
35 Total Sales
Map
Source: Canopy MLS (Canopy Realtor® Association)
MLS Number: 3903794
APN: 9742-36-2040-00000
