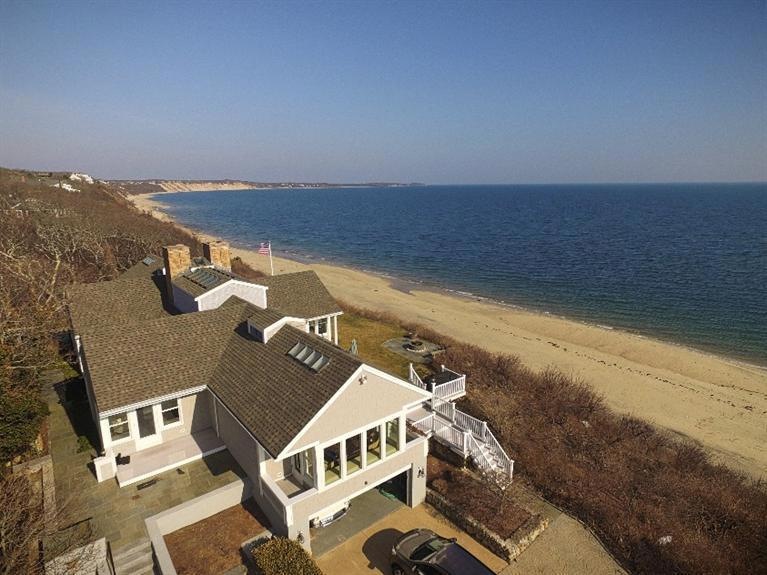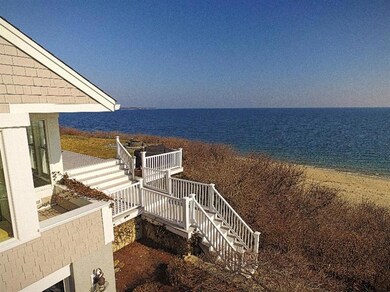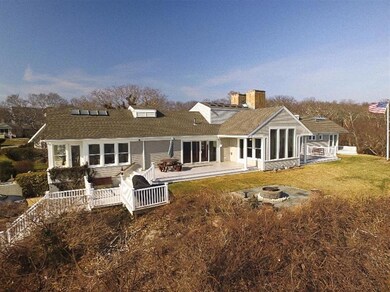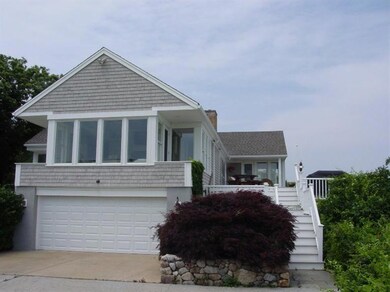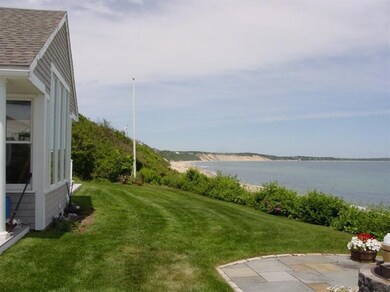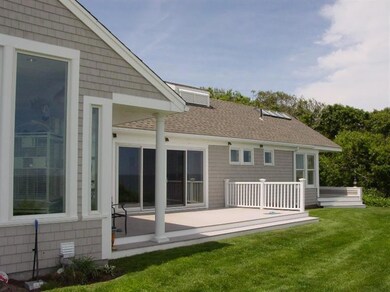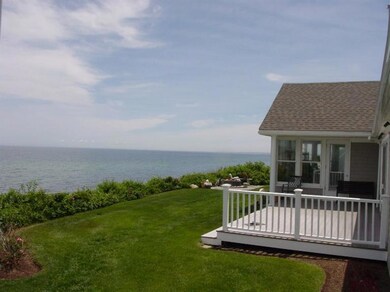
88 Sagamore Rd Sagamore Beach, MA 02562
Highlights
- Medical Services
- Waterfront
- Deck
- Spa
- 1.35 Acre Lot
- Cathedral Ceiling
About This Home
As of October 2016Outstanding and absolutely Breathtaking best describe this Private estate style home overlooking Cape Cod Bay with over 140' of private beach, this home has been completely renovated including gourmet kitchen with 6 burner wolf gas range and sub zero fridge, high end cabinetry and granite counters, center island all overlooking the Bay, 20' family room with atrium ceiling and skylights allow the sun to pour in, step up to sunroom and watch the boats go by, MBR suite w/ 2 full baths and sliders to private deck also embracing the Cape Cod Bay, Ideal in-law or guest suite and steps down to your beautiful sandy beach and don't forget the Koi Pond.
Last Agent to Sell the Property
Jack Nicoletti
Kinlin Grover The Ridge Club Listed on: 07/10/2015
Last Buyer's Agent
Jack Nicoletti
Realty Executives I
Home Details
Home Type
- Single Family
Est. Annual Taxes
- $13,334
Year Built
- Built in 1951 | Remodeled
Lot Details
- 1.35 Acre Lot
- Lot Dimensions are 393 x 146
- Waterfront
- Interior Lot
- Sloped Lot
- Sprinkler System
- Yard
Parking
- 2 Car Attached Garage
- Basement Garage
Home Design
- Poured Concrete
- Pitched Roof
- Asphalt Roof
- Shingle Siding
Interior Spaces
- 3,200 Sq Ft Home
- 1-Story Property
- Wet Bar
- Built-In Features
- Cathedral Ceiling
- Skylights
- 2 Fireplaces
- French Doors
- Mud Room
- Dining Room
- Home Security System
- Property Views
Kitchen
- Breakfast Area or Nook
- Gas Range
- Microwave
- Kitchen Island
Flooring
- Wood
- Tile
Bedrooms and Bathrooms
- 3 Bedrooms
- Cedar Closet
- Linen Closet
- Primary Bathroom is a Full Bathroom
- Spa Bath
Laundry
- Laundry Room
- Laundry on main level
- Stacked Electric Washer and Dryer
Basement
- Basement Fills Entire Space Under The House
- Interior Basement Entry
Outdoor Features
- Spa
- Deck
- Patio
Location
- Property is near place of worship
- Property is near shops
Utilities
- Central Air
- Hot Water Heating System
- Electric Water Heater
- Septic Tank
Listing and Financial Details
- Assessor Parcel Number 431
Community Details
Overview
- No Home Owners Association
- Sagamore Beach Subdivision
Amenities
- Medical Services
Recreation
- Tennis Courts
Ownership History
Purchase Details
Home Financials for this Owner
Home Financials are based on the most recent Mortgage that was taken out on this home.Purchase Details
Purchase Details
Home Financials for this Owner
Home Financials are based on the most recent Mortgage that was taken out on this home.Similar Homes in Sagamore Beach, MA
Home Values in the Area
Average Home Value in this Area
Purchase History
| Date | Type | Sale Price | Title Company |
|---|---|---|---|
| Not Resolvable | $1,525,000 | -- | |
| Deed | -- | -- | |
| Not Resolvable | $1,300,000 | -- |
Mortgage History
| Date | Status | Loan Amount | Loan Type |
|---|---|---|---|
| Open | $1,080,000 | Stand Alone Refi Refinance Of Original Loan | |
| Closed | $1,220,000 | Unknown | |
| Previous Owner | $500,000 | No Value Available | |
| Previous Owner | $550,000 | Purchase Money Mortgage | |
| Previous Owner | $250,000 | No Value Available |
Property History
| Date | Event | Price | Change | Sq Ft Price |
|---|---|---|---|---|
| 10/18/2016 10/18/16 | Sold | $1,525,000 | 0.0% | $477 / Sq Ft |
| 10/14/2016 10/14/16 | Sold | $1,525,000 | -4.6% | $477 / Sq Ft |
| 10/14/2016 10/14/16 | Price Changed | $1,599,000 | +6.7% | $500 / Sq Ft |
| 10/14/2016 10/14/16 | Pending | -- | -- | -- |
| 10/13/2016 10/13/16 | Pending | -- | -- | -- |
| 10/13/2016 10/13/16 | For Sale | $1,499,000 | -31.9% | $468 / Sq Ft |
| 07/10/2015 07/10/15 | For Sale | $2,200,000 | -- | $688 / Sq Ft |
Tax History Compared to Growth
Tax History
| Year | Tax Paid | Tax Assessment Tax Assessment Total Assessment is a certain percentage of the fair market value that is determined by local assessors to be the total taxable value of land and additions on the property. | Land | Improvement |
|---|---|---|---|---|
| 2025 | $19,837 | $2,540,000 | $1,548,500 | $991,500 |
| 2024 | $18,773 | $2,340,800 | $1,474,700 | $866,100 |
| 2023 | $18,255 | $2,072,100 | $1,305,100 | $767,000 |
| 2022 | $17,802 | $1,764,300 | $1,154,800 | $609,500 |
| 2021 | $17,405 | $1,616,100 | $1,098,500 | $517,600 |
| 2020 | $17,085 | $1,590,800 | $1,088,100 | $502,700 |
| 2019 | $16,423 | $1,562,600 | $1,088,100 | $474,500 |
| 2018 | $15,457 | $1,466,500 | $1,036,600 | $429,900 |
| 2017 | $14,672 | $1,424,500 | $1,026,800 | $397,700 |
| 2016 | $13,454 | $1,324,200 | $1,026,800 | $297,400 |
| 2015 | $13,335 | $1,324,200 | $1,026,800 | $297,400 |
Agents Affiliated with this Home
-
Jack Nicoletti

Seller's Agent in 2016
Jack Nicoletti
Kinlin Grover Compass
(508) 428-2770
7 Total Sales
Map
Source: Cape Cod & Islands Association of REALTORS®
MLS Number: 21506935
APN: BOUR-000040-000003-000001
