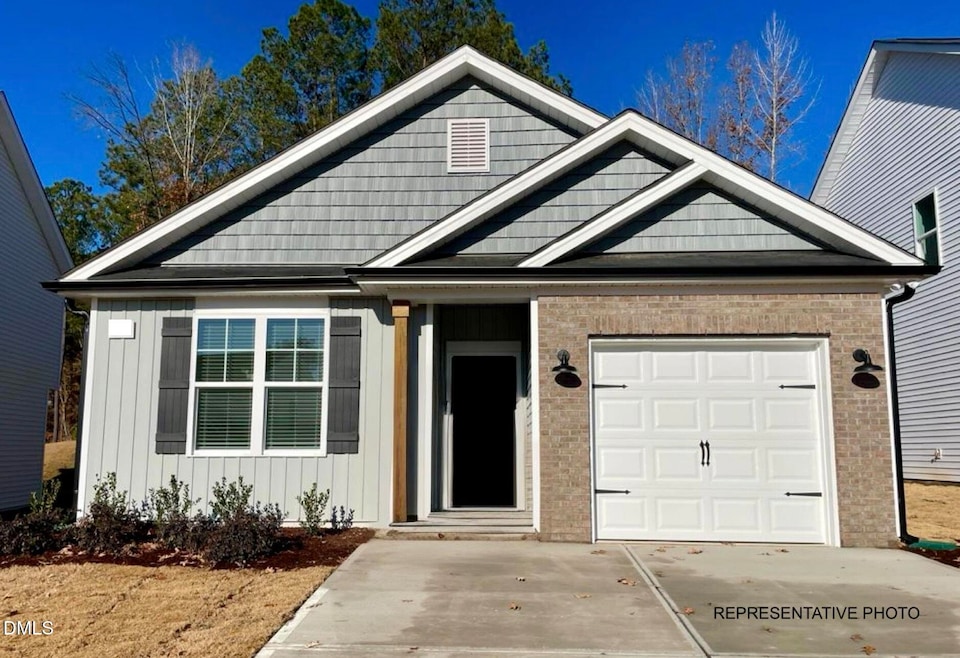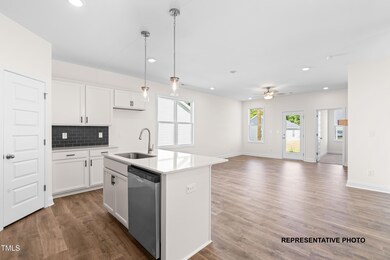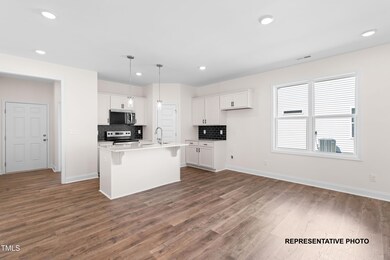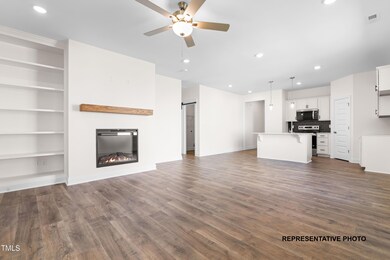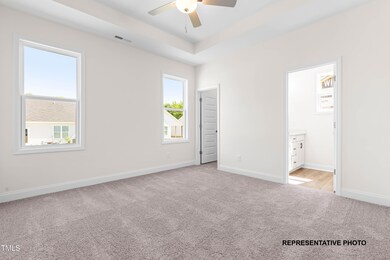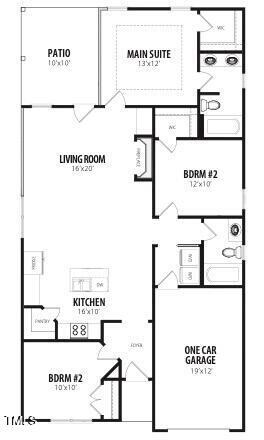Estimated payment $1,810/month
Total Views
14
3
Beds
2
Baths
1,219
Sq Ft
$228
Price per Sq Ft
Highlights
- Under Construction
- Craftsman Architecture
- High Ceiling
- Pine Level Elementary School Rated A-
- Main Floor Bedroom
- Granite Countertops
About This Home
Live the good life in Longleaf Village! This beautiful new ranch home on a large cul-de-sac lot offers an exceptional lifestyle. Enjoy an open, bright living layout with plenty of natural light, showcasing granite kitchen counters, an island, and a cozy fireplace. The main suite features a large walk in closet, dual sink vanity and 5ft shower. (Photos are of similar homes for representation only, and may include features not in this home.)
Home Details
Home Type
- Single Family
Year Built
- Built in 2025 | Under Construction
Lot Details
- 0.63 Acre Lot
- Cul-De-Sac
- Landscaped
- Open Lot
- Cleared Lot
HOA Fees
- $65 Monthly HOA Fees
Parking
- 1 Car Attached Garage
- Front Facing Garage
- Garage Door Opener
- Private Driveway
Home Design
- Home is estimated to be completed on 3/10/26
- Craftsman Architecture
- Ranch Style House
- Traditional Architecture
- Brick Exterior Construction
- Block Foundation
- Shingle Roof
- Board and Batten Siding
- Shake Siding
- Vinyl Siding
Interior Spaces
- 1,219 Sq Ft Home
- Smooth Ceilings
- High Ceiling
- Ceiling Fan
- Electric Fireplace
- Entrance Foyer
- Living Room with Fireplace
- Fire and Smoke Detector
Kitchen
- Eat-In Kitchen
- Self-Cleaning Oven
- Electric Range
- Microwave
- Plumbed For Ice Maker
- Dishwasher
- Kitchen Island
- Granite Countertops
Flooring
- Carpet
- Laminate
Bedrooms and Bathrooms
- 3 Main Level Bedrooms
- Walk-In Closet
- 2 Full Bathrooms
- Bathtub with Shower
- Shower Only
Laundry
- Laundry on main level
- Electric Dryer Hookup
Attic
- Pull Down Stairs to Attic
- Unfinished Attic
Accessible Home Design
- Accessible Washer and Dryer
Outdoor Features
- Covered Patio or Porch
- Rain Gutters
Schools
- Pine Level Elementary School
- N Johnston Middle School
- N Johnston High School
Utilities
- Central Air
- Heat Pump System
- Electric Water Heater
Community Details
- Association fees include unknown
- Longleaf Village HOA, Phone Number (919) 322-4680
- Built by RiverWILD Homes
- Longleaf Village Subdivision, Garland Floorplan
Listing and Financial Details
- Assessor Parcel Number 12N11006Y
Map
Create a Home Valuation Report for This Property
The Home Valuation Report is an in-depth analysis detailing your home's value as well as a comparison with similar homes in the area
Home Values in the Area
Average Home Value in this Area
Property History
| Date | Event | Price | List to Sale | Price per Sq Ft |
|---|---|---|---|---|
| 11/25/2025 11/25/25 | For Sale | $277,900 | -- | $228 / Sq Ft |
Source: Doorify MLS
Source: Doorify MLS
MLS Number: 10134787
Nearby Homes
- 76 W Coulter Ct
- 89 W Coulter Ct
- 92 W Coulter Ct
- 126 Digging Time Ave
- McHenry II Plan at Pinecrest
- Morgan Plan at Pinecrest
- Brunswick III Plan at Pinecrest
- Hamilton III Plan at Pinecrest
- 35 Digging Time Ave
- 51 Digging Time Ave
- 144 Digging Time Ave
- 180 Digging Time Ave
- 35 Halfpint Dr
- 92 Digging Time Ave
- 36 Halfpint Dr
- 302 Knollwood Dr
- 58 Stardust Ln
- 32 Goldeneye Ln
- 110 N Peedin Ave
- 125 W Pine St
- 59 Jc Dr
- 107 Sampson Ct
- 302 N Sumner St
- 120 Boykin Ave
- 101 Loganshire Way Unit 1
- 17 Brookwood Dr
- 2 N Sussex Dr Unit B
- 5314 Princeton Kenly Rd
- 209 S Walnut St
- 205 S Walnut St
- 411 E 3rd St
- 258 Sturgeon St
- 258 Sturgeon St
- 199 N Finley Landing Pkwy
- 181 N Landing
- 715 S 3rd St Unit 6
- 154 Paramount Dr
- 150 Paramount Dr
- 130 Paramount Dr
- 155 Copper Fox Ln
