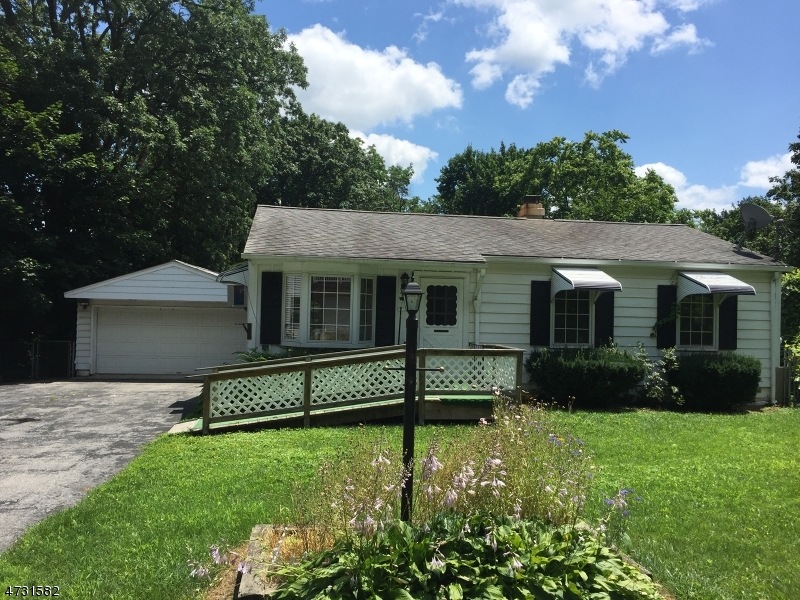
$299,000
- 2 Beds
- 1 Bath
- 72 Merriam Ave
- Newton, NJ
This 2-bedroom ranch features a comfortable layout with a spacious living and dining room combination perfect for relaxing or entertaining along with a large full bathroom. Both bedrooms are conveniently located just off the living room, offering easy access and practical flow. Hardwood floors lie beneath the carpeting, ready to be uncovered and restored. Enjoy mornings on the front porch, and
Jennifer Meyler RE/MAX PLATINUM GROUP
