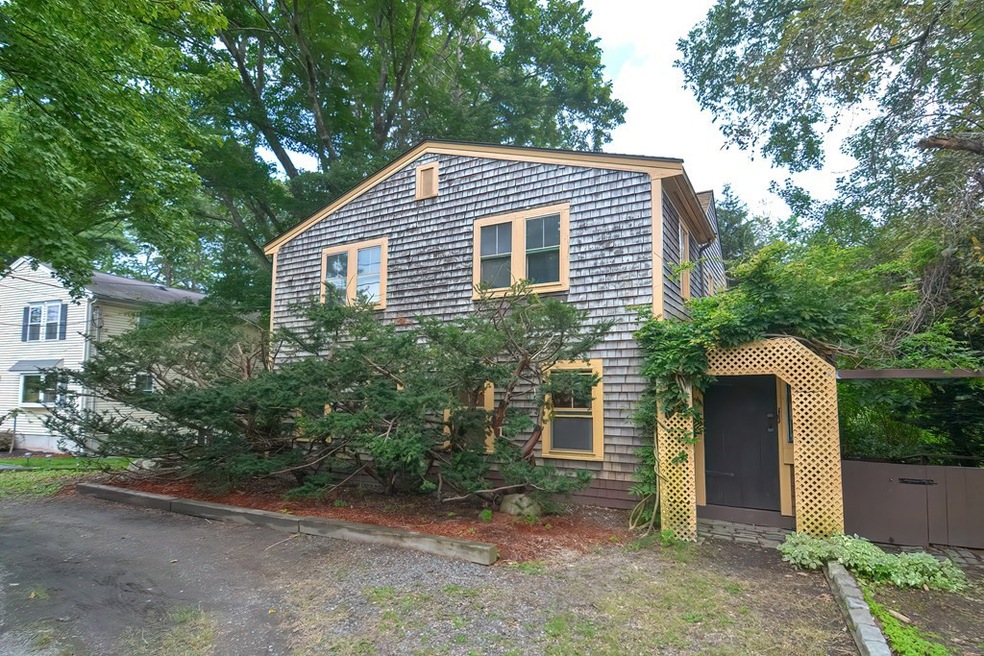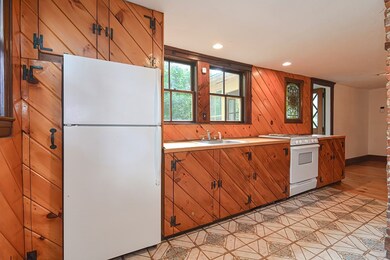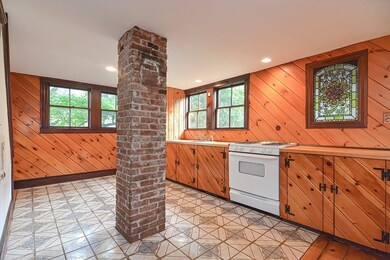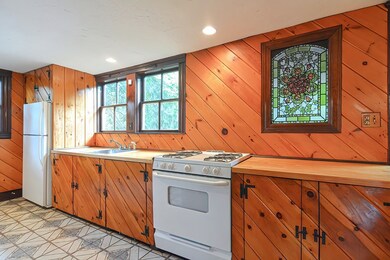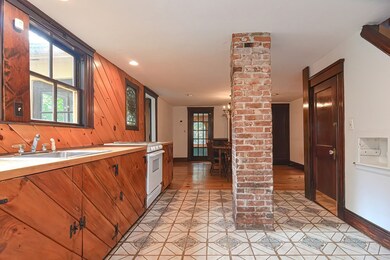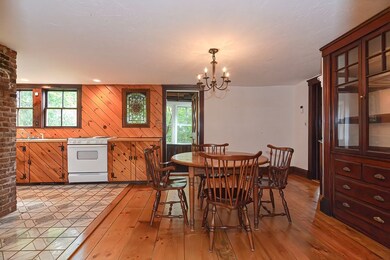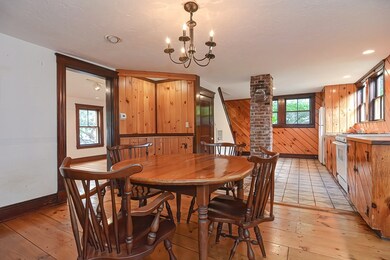
88 W Union St Ashland, MA 01721
Estimated Value: $523,000 - $539,622
About This Home
As of October 2021Enter this lovely Farmhouse style home through the enclosed side porch (with pet door to fenced side yard) and into the kitchen. The large eat in kitchen is side to side providing lot of space and boasts a beautiful built in china cabinet and a cedar closet. The hand made cabinets are strong and sturdy and the aged patina of the brick chimney adds so much charm. Off the kitchen, another window filled porch leads you to the backyard. The side to side living room has a built in china cabinet as well as gorgeous hardwood flooring. Upstairs are three bedrooms with hardwood flooring and a large bath. The basement is partially finished with knotty pine woodwork and built in doors as well as a separate finished room. Access the backyard through the walkout lower level. The left side yard has additional parking all the way to the backyard. Just cross the street and access the "T" station and on the famous Boston Marathon route!
Last Agent to Sell the Property
Realty Executives Boston West Listed on: 08/12/2021

Last Buyer's Agent
Michael Faiella
HomeSmart Professionals Real Estate

Home Details
Home Type
- Single Family
Est. Annual Taxes
- $6,308
Year Built
- 1930
Lot Details
- 0.56
Flooring
- Wood
- Ceramic Tile
Additional Features
- Primary bedroom located on second floor
- 1 Heating Zone
Ownership History
Purchase Details
Home Financials for this Owner
Home Financials are based on the most recent Mortgage that was taken out on this home.Purchase Details
Similar Homes in the area
Home Values in the Area
Average Home Value in this Area
Purchase History
| Date | Buyer | Sale Price | Title Company |
|---|---|---|---|
| Ronan Taylor E | $385,000 | None Available | |
| Hilyard Robert G | -- | -- |
Mortgage History
| Date | Status | Borrower | Loan Amount |
|---|---|---|---|
| Open | Ronan Taylor E | $365,750 | |
| Previous Owner | Hilyard Robert G | $63,000 | |
| Previous Owner | Hilyard Robert G | $53,000 |
Property History
| Date | Event | Price | Change | Sq Ft Price |
|---|---|---|---|---|
| 10/12/2021 10/12/21 | Sold | $385,000 | -3.7% | $255 / Sq Ft |
| 08/26/2021 08/26/21 | Pending | -- | -- | -- |
| 08/12/2021 08/12/21 | For Sale | $399,900 | -- | $264 / Sq Ft |
Tax History Compared to Growth
Tax History
| Year | Tax Paid | Tax Assessment Tax Assessment Total Assessment is a certain percentage of the fair market value that is determined by local assessors to be the total taxable value of land and additions on the property. | Land | Improvement |
|---|---|---|---|---|
| 2025 | $6,308 | $494,000 | $231,500 | $262,500 |
| 2024 | $6,134 | $463,300 | $231,500 | $231,800 |
| 2023 | $5,596 | $406,400 | $220,400 | $186,000 |
| 2022 | $5,847 | $368,200 | $200,300 | $167,900 |
| 2021 | $5,453 | $342,300 | $200,300 | $142,000 |
| 2020 | $5,273 | $326,300 | $203,300 | $123,000 |
| 2019 | $5,117 | $314,300 | $203,300 | $111,000 |
| 2018 | $5,056 | $304,400 | $201,200 | $103,200 |
| 2017 | $4,925 | $294,900 | $197,400 | $97,500 |
| 2016 | $4,716 | $277,400 | $192,300 | $85,100 |
| 2015 | $4,536 | $262,200 | $179,600 | $82,600 |
| 2014 | $4,224 | $242,900 | $160,400 | $82,500 |
Agents Affiliated with this Home
-
The Premier Team
T
Seller's Agent in 2021
The Premier Team
Realty Executives
13 in this area
28 Total Sales
-
M
Buyer's Agent in 2021
Michael Faiella
HomeSmart Professionals Real Estate
(508) 367-9302
1 in this area
14 Total Sales
Map
Source: MLS Property Information Network (MLS PIN)
MLS Number: 72874926
APN: ASHL-000019-000217
- 104 W Union St
- 43 Haven Way
- 27 Christy Ln
- 15 Pennock Rd
- 4 Morey Dr
- 12 Oak Tree Ln
- 94 Pleasant St Unit 96
- 44 Hardwick Rd
- 14 Water St
- 183-185 Union St
- 54 High St
- 21 Carl Ghilani Cir
- 54 Sudbury Rd
- 15 Ridgewood St
- 23 Ramblewood Dr
- 1 New Castle Rd
- 15 Queen Isabella Way Unit 15
- 38 Stagecoach Dr
- 107 America Blvd
- 449 America Blvd Unit 67C
- 88 W Union St
- 92 W Union St
- 84 W Union St
- 96 W Union St
- 98 W Union St
- 81 W Union St
- 102 W Union St
- 73 W Union St
- 9 Indian Spring Rd
- 108 W Union St
- 69 W Union St
- 11 Indian Spring Rd
- 110 W Union St
- 27 U:27 Voyagers Ln Unit 27
- 2 Indian Spring Rd
- 66 W Union St
- 15 Indian Spring Rd
- 65 W Union St
- 112 W Union St
- 8 Indian Spring Rd
