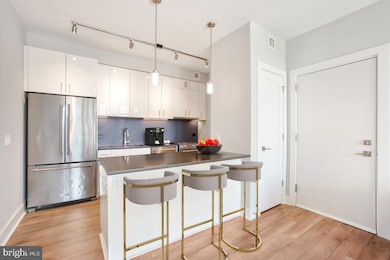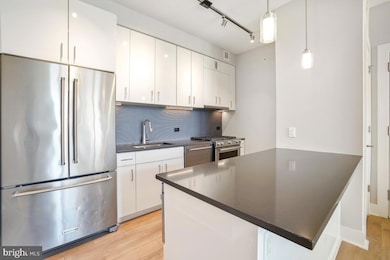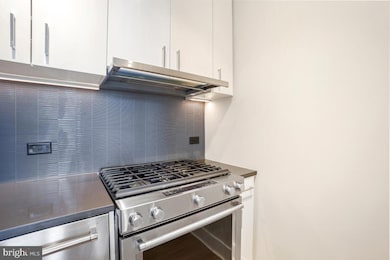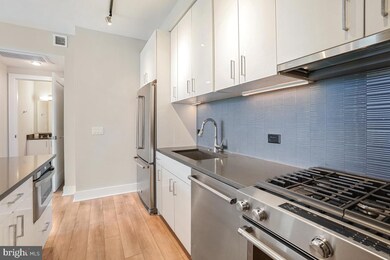
Peninsula 88 88 W V St SW Unit 204 Washington, DC 20024
Southwest DC NeighborhoodHighlights
- Concierge
- New Construction
- Gourmet Kitchen
- 24-Hour Security
- Water Oriented
- River View
About This Home
As of August 2025ASSUMABLE VA LOAN AT LOW 2.75% INTEREST RATE WITH LOW CLOSING COSTS for eligible buyers who are able to replace the entitlement. Other below market rate loan options available with no mortgage insurance and low down payment for those not eligible to assume the VA loan!
Welcome to your new home, a perfect blend of modern luxury style and laid-back waterfront vibes. This bright, almost brand new 1BR, 1.5BA condo offers a well-designed space, complete with floor-to-ceiling windows that frame calming water views. Imagine starting your day on the balcony, sipping coffee or watching the Navy Yard fireworks or listening to the soothing taps from Fort McNair. You’ll love the open floor plan, lofty 10’ ceilings, and high-end appliances (gas range) and finishes!
Unbeatable location between the vibrant Navy Yard and the Wharf, making it easy to explore the best of DC and Audi Field. Commute hassle-free with Bus 74 stopping in front of the building, whisking you to the Waterfront & L'Enfant Plaza Metro Stations for easy Metro access. A
Brand new 10,000 sq ft Flex gym across the street!
This award-winning non-smoking community, named the "2021 Best Washington/Baltimore High-Rise Condominium Community," is loaded with great amenities. Head up to the awesome sky terrace for some grilling or relax by one of the 2 fire pits or under 3 dining pergolas. The top-floor owners' lounge is perfect for unwinding or working, equipped with a billiards table, kitchen, TV, and work stations. Plus, there's a pet spa, bike room, kayak and paddleboard storage, electric car charging stations and more, making sure you have everything you need right at home.
Included are a reserved garage parking space valued at $30,000 and secure private storage space.
Property Details
Home Type
- Condominium
Est. Annual Taxes
- $5,178
Year Built
- Built in 2020 | New Construction
Lot Details
- Property borders a national or state park
- North Facing Home
- Property is in excellent condition
HOA Fees
- $595 Monthly HOA Fees
Parking
- Basement Garage
- Private Parking
- Lighted Parking
- Rear-Facing Garage
- Garage Door Opener
- Secure Parking
Home Design
- Contemporary Architecture
- Brick Exterior Construction
- Concrete Roof
Interior Spaces
- 645 Sq Ft Home
- Property has 1 Level
- Open Floorplan
- Ceiling height of 9 feet or more
Kitchen
- Gourmet Kitchen
- Gas Oven or Range
- Built-In Microwave
- Freezer
- Dishwasher
- Disposal
Flooring
- Wood
- Ceramic Tile
Bedrooms and Bathrooms
- 1 Main Level Bedroom
Laundry
- Laundry in unit
- Front Loading Dryer
- Front Loading Washer
Home Security
- Monitored
- Exterior Cameras
Outdoor Features
- Water Oriented
- River Nearby
Schools
- Jackson-Reed High School
Utilities
- Heating Available
- Cable TV Available
Additional Features
- Accessible Elevator Installed
- Flood Risk
Listing and Financial Details
- Tax Lot 2013
- Assessor Parcel Number 0667/S/2013
Community Details
Overview
- Association fees include common area maintenance, custodial services maintenance, exterior building maintenance, gas, insurance, management, sewer, snow removal, trash, lawn maintenance
- High-Rise Condominium
- Peninsula 88 Condos
- Built by Capital City Real Estate
- Capitol Gateway Subdivision
- Property Manager
Amenities
- Concierge
- Party Room
- 2 Elevators
Pet Policy
- Pets Allowed
Security
- 24-Hour Security
- Fire and Smoke Detector
- Fire Sprinkler System
Similar Homes in Washington, DC
Home Values in the Area
Average Home Value in this Area
Property History
| Date | Event | Price | Change | Sq Ft Price |
|---|---|---|---|---|
| 08/15/2025 08/15/25 | Sold | $545,500 | +0.1% | $846 / Sq Ft |
| 05/29/2025 05/29/25 | For Sale | $545,000 | -- | $845 / Sq Ft |
Tax History Compared to Growth
Tax History
| Year | Tax Paid | Tax Assessment Tax Assessment Total Assessment is a certain percentage of the fair market value that is determined by local assessors to be the total taxable value of land and additions on the property. | Land | Improvement |
|---|---|---|---|---|
| 2024 | $5,056 | $609,970 | $182,990 | $426,980 |
| 2023 | $5,060 | $609,970 | $182,990 | $426,980 |
| 2022 | $5,068 | $609,970 | $182,990 | $426,980 |
| 2021 | $4,391 | $529,860 | $158,960 | $370,900 |
| 2020 | $2,252 | $529,860 | $158,960 | $370,900 |
Agents Affiliated with this Home
-
Paloma Costa
P
Seller's Agent in 2025
Paloma Costa
Compass
(202) 567-7179
1 in this area
71 Total Sales
-
Patricia Smith

Buyer's Agent in 2025
Patricia Smith
Coldwell Banker (NRT-Southeast-MidAtlantic)
(571) 525-8250
7 in this area
80 Total Sales
-
David Smith

Buyer Co-Listing Agent in 2025
David Smith
Coldwell Banker (NRT-Southeast-MidAtlantic)
(540) 398-7975
7 in this area
245 Total Sales
About Peninsula 88
Map
Source: Bright MLS
MLS Number: DCDC2203134
APN: 0667S-2013
- 88 W V St SW Unit 509
- 88 W V St SW Unit 201
- 88 W V St SW Unit 711
- 88 W V St SW Unit 203
- 88 W V St SW Unit 710
- 81 Q St SW
- 1526 2nd St SW
- 118 P St SW
- 1435 4th St SW Unit B512
- 1435 4th St SW Unit B211
- 1435 4th St SW Unit B815
- 341 O St SW
- 1311 Delaware Ave SW Unit S540
- 1311 Delaware Ave SW Unit S231
- 1311 Delaware Ave SW Unit S646
- 1311 Delaware Ave SW Unit S548
- 1311 Delaware Ave SW Unit S346
- 1311 Delaware Ave SW Unit S528
- 1425 4th St SW Unit M3
- 1425 4th St SW Unit A117






