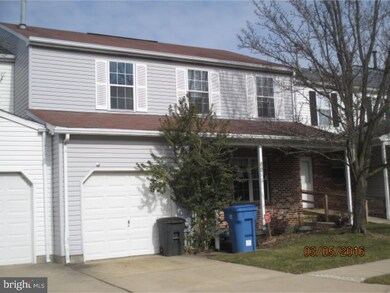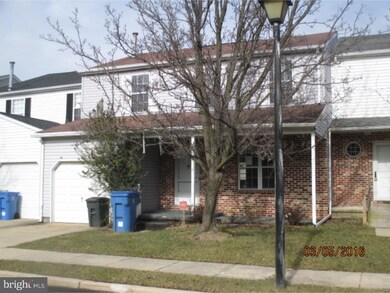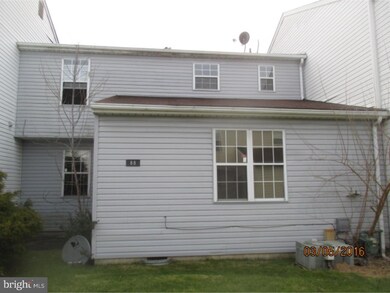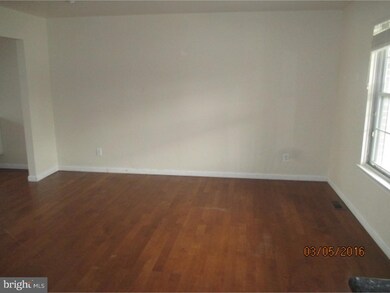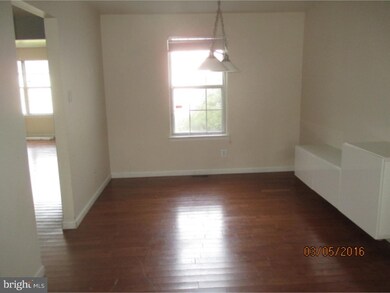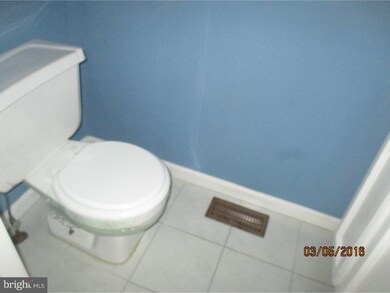
88 Windsor Mews Cherry Hill, NJ 08002
Ellisburg NeighborhoodEstimated Value: $320,000 - $361,000
Highlights
- Colonial Architecture
- 1 Car Attached Garage
- Patio
- Porch
- Eat-In Kitchen
- Living Room
About This Home
As of June 2016Two story town house, in Windsor Mews, with 3 bedrooms and 2.5 bathrooms. First floor offers living room, dining room, kitchen and family room. Second floor features 3 bedrooms, 2 full bathrooms. Most floors are wood. Located close public transportation, retail shopping, and dining. Easy access to all major highway and bridges to Philadelphia PA. Come see it today. Sold as is buyer responsible for any/all certifications and or repairs, township or lender.
Townhouse Details
Home Type
- Townhome
Est. Annual Taxes
- $6,139
Year Built
- Built in 1988
Lot Details
- 2,480 Sq Ft Lot
- Lot Dimensions are 31x80
- Back and Front Yard
HOA Fees
- $135 Monthly HOA Fees
Parking
- 1 Car Attached Garage
- 1 Open Parking Space
- Driveway
Home Design
- Colonial Architecture
- Vinyl Siding
Interior Spaces
- 1,960 Sq Ft Home
- Property has 2 Levels
- Family Room
- Living Room
- Dining Room
- Eat-In Kitchen
- Laundry on main level
Bedrooms and Bathrooms
- 3 Bedrooms
- En-Suite Primary Bedroom
Outdoor Features
- Patio
- Porch
Utilities
- Central Air
- Heating System Uses Gas
- Natural Gas Water Heater
- Cable TV Available
Community Details
- Windsor Mews Subdivision
Listing and Financial Details
- Tax Lot 00088
- Assessor Parcel Number 09-00340 33-00088
Ownership History
Purchase Details
Home Financials for this Owner
Home Financials are based on the most recent Mortgage that was taken out on this home.Purchase Details
Purchase Details
Home Financials for this Owner
Home Financials are based on the most recent Mortgage that was taken out on this home.Similar Homes in the area
Home Values in the Area
Average Home Value in this Area
Purchase History
| Date | Buyer | Sale Price | Title Company |
|---|---|---|---|
| Anastasopoulos John | $125,000 | None Available | |
| U S Bank Trust Na | -- | None Available | |
| Marin Fernando | $227,000 | -- |
Mortgage History
| Date | Status | Borrower | Loan Amount |
|---|---|---|---|
| Open | Anastasopoulos John | $100,000 | |
| Previous Owner | Marin Fernando | $226,286 | |
| Previous Owner | Marin Fernando | $222,942 |
Property History
| Date | Event | Price | Change | Sq Ft Price |
|---|---|---|---|---|
| 06/08/2016 06/08/16 | Sold | $144,000 | -3.9% | $73 / Sq Ft |
| 04/26/2016 04/26/16 | Pending | -- | -- | -- |
| 04/06/2016 04/06/16 | Price Changed | $149,900 | -3.2% | $76 / Sq Ft |
| 03/11/2016 03/11/16 | For Sale | $154,900 | -- | $79 / Sq Ft |
Tax History Compared to Growth
Tax History
| Year | Tax Paid | Tax Assessment Tax Assessment Total Assessment is a certain percentage of the fair market value that is determined by local assessors to be the total taxable value of land and additions on the property. | Land | Improvement |
|---|---|---|---|---|
| 2024 | $6,673 | $158,800 | $30,700 | $128,100 |
| 2023 | $6,673 | $158,800 | $30,700 | $128,100 |
| 2022 | $6,489 | $158,800 | $30,700 | $128,100 |
| 2021 | $6,509 | $158,800 | $30,700 | $128,100 |
| 2020 | $6,430 | $158,800 | $30,700 | $128,100 |
| 2019 | $6,427 | $158,800 | $30,700 | $128,100 |
| 2018 | $6,409 | $158,800 | $30,700 | $128,100 |
| 2017 | $6,322 | $158,800 | $30,700 | $128,100 |
| 2016 | $6,238 | $158,800 | $30,700 | $128,100 |
| 2015 | $6,139 | $158,800 | $30,700 | $128,100 |
| 2014 | -- | $158,800 | $30,700 | $128,100 |
Agents Affiliated with this Home
-
John Swartz

Seller's Agent in 2016
John Swartz
RE/MAX
(856) 308-2698
203 Total Sales
Map
Source: Bright MLS
MLS Number: 1002397036
APN: 09-00340-33-00088
- 19 Windsor Mews
- 243 Maine Ave
- 218 Rhode Island Ave
- 505 Valley Run Dr
- 215 Chelten Pkwy
- 109 Tamara Ct
- 35 Lafferty Dr
- 1014 E Tampa Ave
- 205 Sheffield Rd
- 100 Sawmill Rd
- 107 Cooper Landing Rd
- 1015 Chelten Pkwy
- 29 Regency Ct
- 1407 Barclay Towers
- 14 Blue Bell Dr
- 12 Wesley Ave
- 407 Bruce Terrace
- 422 Kennebec Rd
- 1115 Route 70 W
- 417 Saratoga Dr
- 88 Windsor Mews
- 89 Windsor Mews
- 87 Windsor Mews
- 90 Windsor Mews
- 86 Windsor Mews
- 80 Windsor Mews
- 81 Windsor Mews
- 79 Windsor Mews
- 91 Windsor Mews
- 82 Windsor Mews
- 85 Windsor Mews
- 78 Windsor Mews
- 83 Windsor Mews
- 77 Windsor Mews
- 84 Windsor Mews
- 73 Windsor Mews
- 74 Windsor Mews
- 71 Windsor Mews
- 76 Windsor Mews
- 70 Windsor Mews

