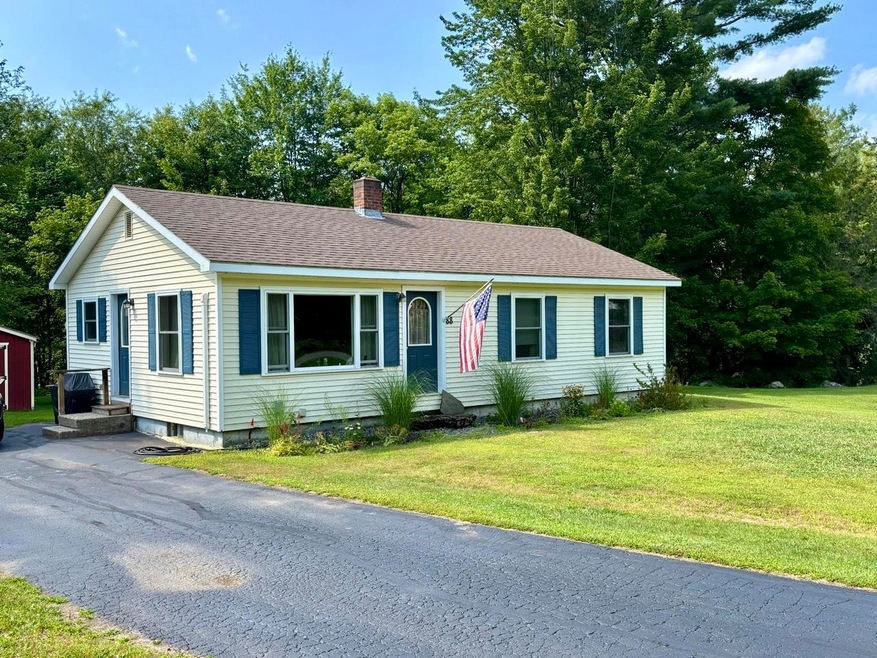
88 Woodsedge Rd Morrisville, VT 05661
Estimated payment $2,461/month
Highlights
- Softwood Flooring
- Forced Air Heating System
- Level Lot
- Garden
- Trails
- Mini Split Air Conditioners
About This Home
Location, Location and Quiet, Quiet. The next to last home on a lovely, dead end street. This is a village location with a true country feeling. The lot is larger than most village lots with approximately 3/4 of an acre*. There's even a small brook on the property. You'll be as snug as a bug in a rug in this totally sweet, single level home that was built in 1985 and upgraded with a new roof, new windows, new bathroom (with a huge walk-in shower) and two mini-splits for air conditioned comfort. The full, unfinished basement is so handy for storage and could be a place to expand to for more living area. A large shed in the back yard will easily store all of your equipment and sporting goods. The back lawn is lined with a sweet perennial garden and there's plenty of space for outdoor sports and family gatherings. Located so close to all that Morrisville has to offer- 3 minutes to golf course, hospital, downtown cafes and eateries, public library, schools and shopping! Lake Elmore is 10 minutes away for public swimming and boating and the Lamoille Valley Rail Trail is close by for walking, biking and x-country skiing. Stowe is nearby for down hill skiing and nightlife. *Seller is in the process of subdividing the property in order to create a contiguous building lot. Road frontage to be determined by survey. Amount stated is approximate.
Home Details
Home Type
- Single Family
Est. Annual Taxes
- $4,750
Year Built
- Built in 1985
Lot Details
- 0.75 Acre Lot
- Level Lot
- Garden
- Property is zoned LDR
Home Design
- Concrete Foundation
Interior Spaces
- Property has 1 Level
Kitchen
- Gas Range
- Dishwasher
Flooring
- Softwood
- Carpet
- Laminate
Bedrooms and Bathrooms
- 3 Bedrooms
- 1 Full Bathroom
Laundry
- Dryer
- Washer
Basement
- Basement Fills Entire Space Under The House
- Interior Basement Entry
Parking
- Driveway
- Paved Parking
Outdoor Features
- Outbuilding
Schools
- Morristown Elementary School
- Peoples Academy Middle Level
- Peoples Academy High School
Utilities
- Mini Split Air Conditioners
- Forced Air Heating System
- Heat Pump System
- Community Sewer or Septic
Community Details
- Trails
Map
Home Values in the Area
Average Home Value in this Area
Tax History
| Year | Tax Paid | Tax Assessment Tax Assessment Total Assessment is a certain percentage of the fair market value that is determined by local assessors to be the total taxable value of land and additions on the property. | Land | Improvement |
|---|---|---|---|---|
| 2024 | $5,398 | $262,400 | $87,800 | $174,600 |
| 2023 | $2,717 | $262,400 | $87,800 | $174,600 |
| 2022 | $4,272 | $161,900 | $55,200 | $106,700 |
| 2021 | $4,128 | $161,900 | $55,200 | $106,700 |
| 2020 | $3,927 | $161,900 | $55,200 | $106,700 |
| 2019 | $3,811 | $161,900 | $55,200 | $106,700 |
| 2018 | $3,633 | $161,900 | $55,200 | $106,700 |
| 2017 | $3,620 | $161,900 | $55,200 | $106,700 |
| 2016 | $3,584 | $161,900 | $55,200 | $106,700 |
Property History
| Date | Event | Price | Change | Sq Ft Price |
|---|---|---|---|---|
| 08/15/2025 08/15/25 | For Sale | $379,000 | -- | $395 / Sq Ft |
Purchase History
| Date | Type | Sale Price | Title Company |
|---|---|---|---|
| Interfamily Deed Transfer | -- | -- | |
| Grant Deed | $113,000 | -- |
Similar Homes in the area
Source: PrimeMLS
MLS Number: 5056871
APN: 414-129-10591
- 515 Washington Hwy
- 33 Home Acre St
- 83 Maple St
- 1173 Elmore St
- 56 Maple St
- 141 Summer St
- 220 Park St
- 75 Joseph St
- 373 Congress St
- 575 Railroad St
- 195 Beacon Hill Rd
- 50 Cheney Ln
- 17-35 Cheney Ln
- 126 Bridge St
- 9 Brooklyn St
- 24 Jersey Way
- 972 Fitzgerald Rd
- 661 Laporte Rd
- TBD Sandhill Heights
- 32 Goodell Ave
- 224 Pope Meadow Dr
- 75 Fenimore St
- 65 Northgate Plaza
- 103-105 Puckerbrush Rd E
- 1279 Campbell Rd
- 657 Maple Hill Rd Unit . 2
- 77 Railroad St Unit 3
- 1457 Mountain Rd Unit 2
- 5907 Mountain Rd Unit A
- 35 S Main St Unit Apartment 1
- 4234 Bolton Valley Access Rd Unit 2H
- 4232 Bolton Valley Access Rd Unit 3L
- 1568 Camels Hump Rd Unit Chalet Apt
- 7 Baird St Unit 4
- 18 Langdon St Unit 208
- 2415 Vt-14 Unit 2
- 10 Downing St Unit 3
- 31 Northfield St Unit 31 Northfield ST Unit 1
- 16 Sibley Ave Unit 3 (3BR, 1BA)
- 97 Cedar Hill Ln






