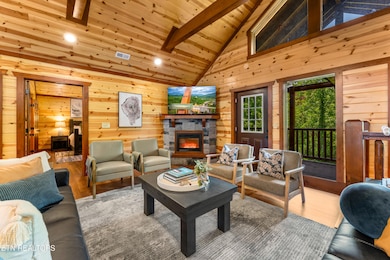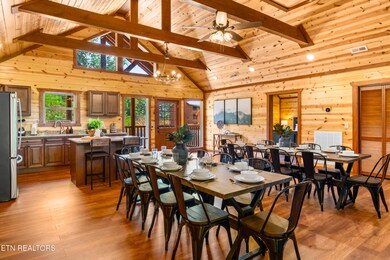880 Bethlehem Way Sevierville, TN 37876
Estimated payment $10,348/month
Highlights
- Mountain View
- Deck
- Main Floor Bedroom
- Gatlinburg Pittman High School Rated A-
- Cathedral Ceiling
- Bonus Room
About This Home
Within just three months, this property has already generated nearly $180,000 in bookings from July 2024 through July 2025, highlighting its exceptional income potential. With RENTAL PROJECTIONS reaching $300,000+ in gross revenue, this is more than just a vacation home, it's a proven income-producing asset. Prepare to be amazed by this massive, fully sprinklered STR-permitted cabin with a Certificate of Occupancy for 30 guests, purpose-built to deliver an unforgettable experience for large parties and powerful returns for investors. Hosting eight luxurious en-suite bedrooms—four on the main level and four on the lower level—each including a smart flat-screen TV, ensuring comfort and privacy for every guest. Open-concept living with stunning design, step into the grand main living space featuring soaring cathedral ceilings, a seamless open-concept design, and floor-to-ceiling windows that bathe the space in natural light. A gourmet kitchen, large dining area, and cozy living room with an electric fireplace create the perfect ambiance for hosting and relaxing. Entertainment galore on the lower level, the ENTERTAINMENT ZONE is a guest favorite, boasting: four classic arcade machines, pool table, shuffleboard, foosball, a spacious lounge with reclining leather sectional, and a large flat-screen TV—perfect for movie nights, game days, and endless fun! Outdoor oasis with exclusive amenities, enjoy breathtaking mountain views from the expansive deck featuring ample seating and a rejuvenating hot tub. But that's not all—this property also includes a detached TWO-STORY GAZEBO, crafted for the ultimate guest experience, with: outdoor dining tables, swinging chairs, and fun yard games like corn hole and giant Connect Four. With year-round luxury, the bottom level is home to a PRIVATE INDOOR HEATED POOL, featuring lounge chairs and a half bath, offering a luxurious amenity for endless enjoyment. Prime location and investment potential, conveniently located just 15 minutes from the Parkway and only 35 minutes to downtown Gatlinburg, this property is not only a dream getaway but also a strong investment opportunity.
Home Details
Home Type
- Single Family
Est. Annual Taxes
- $130
Year Built
- Built in 2024
Lot Details
- 0.5 Acre Lot
- Level Lot
HOA Fees
- $130 Monthly HOA Fees
Parking
- Assigned Parking
Home Design
- Log Cabin
- Wood Siding
- Log Siding
- Stucco Exterior
Interior Spaces
- 5,792 Sq Ft Home
- Cathedral Ceiling
- Ceiling Fan
- Electric Fireplace
- Bonus Room
- Vinyl Flooring
- Mountain Views
- Crawl Space
Kitchen
- Eat-In Kitchen
- Microwave
- Dishwasher
- Kitchen Island
Bedrooms and Bathrooms
- 8 Bedrooms
- Main Floor Bedroom
- Walk-In Closet
Laundry
- Dryer
- Washer
Outdoor Features
- Deck
- Gazebo
Utilities
- Central Heating and Cooling System
- Heat Pump System
- Well
- Septic Tank
Community Details
- Association fees include grounds maintenance
- For By Grace II Subdivision
- Mandatory home owners association
Listing and Financial Details
- Assessor Parcel Number 070D B 035.00
Map
Home Values in the Area
Average Home Value in this Area
Property History
| Date | Event | Price | List to Sale | Price per Sq Ft |
|---|---|---|---|---|
| 10/30/2025 10/30/25 | Price Changed | $1,940,500 | -0.1% | $335 / Sq Ft |
| 09/19/2025 09/19/25 | Price Changed | $1,942,500 | -0.4% | $335 / Sq Ft |
| 08/06/2025 08/06/25 | For Sale | $1,950,000 | -- | $337 / Sq Ft |
Source: East Tennessee REALTORS® MLS
MLS Number: 1311135
- 764 Bethlehem Way
- 753 Bethlehem Way
- 670 Magic Kingdom Ln
- 669 Magic Kingdom Ln
- 705 Rondayview Ln
- 1218 Sugar Loaf Rd
- 1220 Sugar Loaf Rd
- 1220 Sugar Loaf Rd Unit and 1218
- 1455 Honey Oaks Way
- 984 Goose Gap Rd Unit 11
- 984 Goose Gap Rd Unit 2
- 727 Autumns Peak Way
- 686 Thomas Rd
- 2535 Chapman Hwy
- 0 Bates Gibson Rd
- 0 Rd Unit 1281702
- 1863 Chapman Hwy
- 2521 Audley Moore Rd
- 1254 W New Era Rd
- 1019 Whites School Rd Unit ID1226185P
- 2209 Henderson Springs Rd Unit ID1226184P
- 559 Snowflower Cir
- 2139 New Era Rd
- 122 South Blvd
- 332 Meriwether Way
- 306 White Cap Ln Unit A
- 404 Henderson Chapel Rd
- 1110 Old Knoxville Hwy
- 1410 Hurley Dr Unit ID1266207P
- 1410 Hurley Dr Unit ID1266209P
- 124 Plaza Dr Unit ID1266273P
- 2420 Sylvan Glen Way
- 293 Mount Dr
- 528 Warbonnet Way Unit ID1022144P
- 532 Warbonnet Way Unit ID1022145P
- 400 Allensville Rd Unit ID1266320P
- 2545 Cottonwood Dr
- 1023 Center View Rd
- 2485 Waldens Creek Rd Unit ID1321884P







