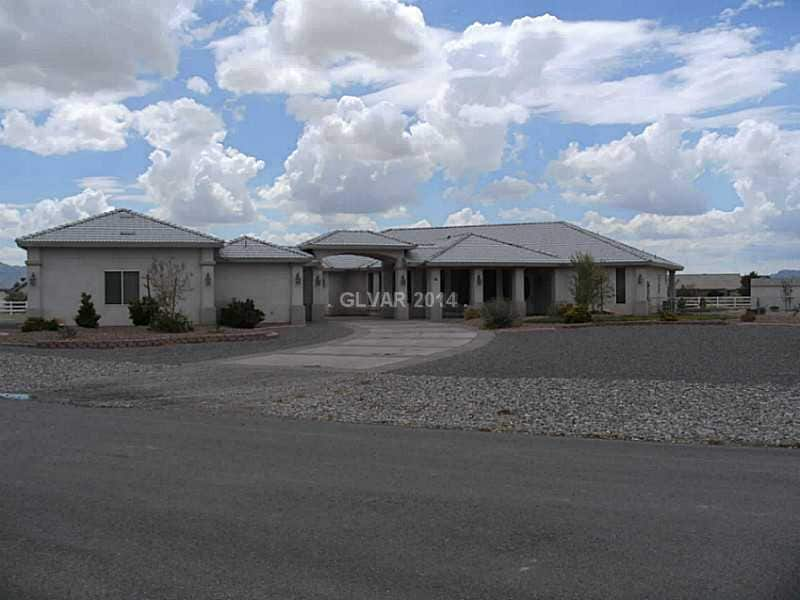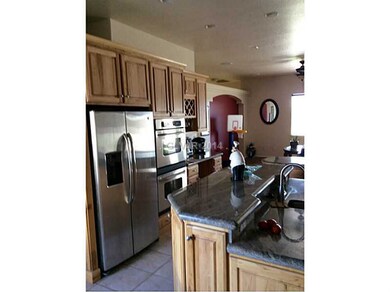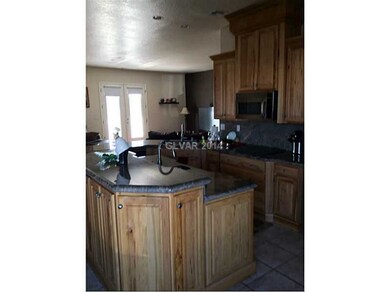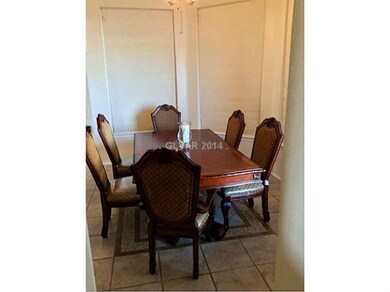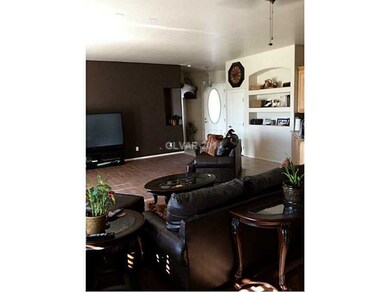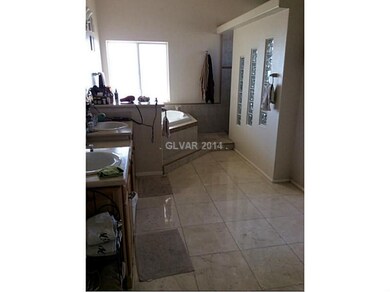
$539,900
- 4 Beds
- 3 Baths
- 2,176 Sq Ft
- 891 Indole St
- Pahrump, NV
GORGEOUS SINGLE-STORY HOME* 3 BATHROOMS & 4 BEDROOMS + DEN* SITUATED ON OVER 1.1 ACRES – HORSES PERMITTED!* ASSUMABLE VA LOAN WITH AN INCREDIBLY LOW RATE OF 3.125%* THIS BRIGHT, OPEN, & AIRY HOME FEATURES NEW INTERIOR PAINT & CROWN MOLDING* SPACIOUS LIVING ROOM FEATURES A WOOD-BURNING FIREPLACE, BUILT-IN SHELVES, CEILING FAN, & AMPLE NATURAL LIGHT* GOURMET KITCHEN INCLUDES STAINLESS STEEL
Rick Brenkus Keller Williams MarketPlace
