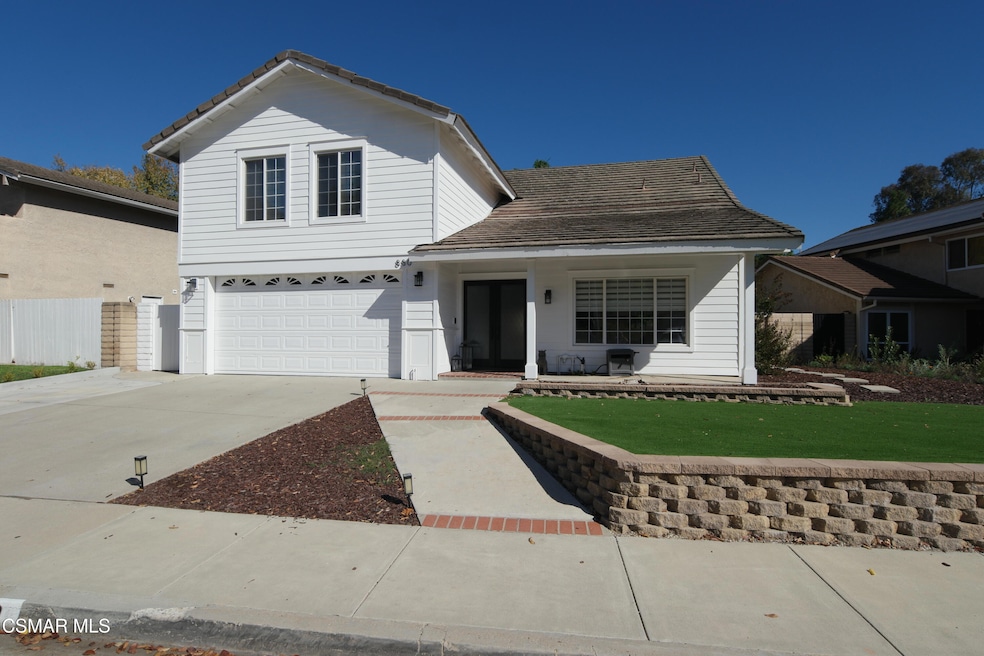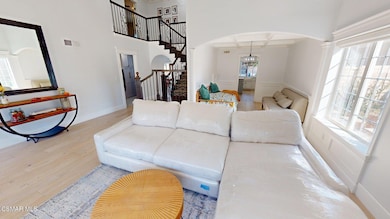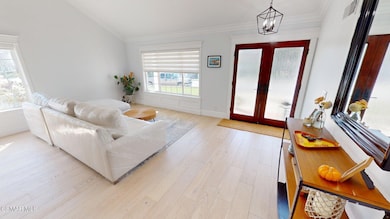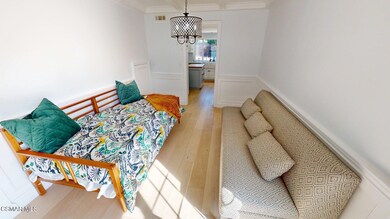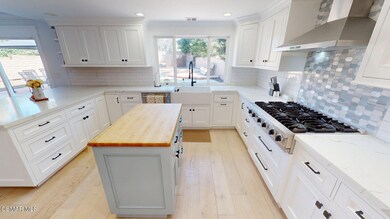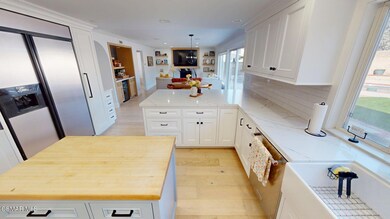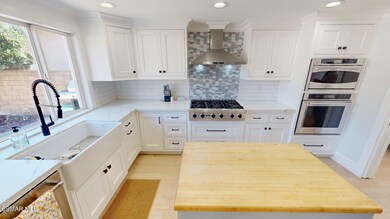880 Cayo Grande Ct Newbury Park, CA 91320
Casa Conejo NeighborhoodHighlights
- In Ground Pool
- Mountain View
- Engineered Wood Flooring
- Cypress Elementary School Rated A
- Contemporary Architecture
- 4-minute walk to Peppertree Playfield
About This Home
Welcome to this beautiful Newbury Park home featuring four bedrooms and two and a half baths. The remodeled kitchen offers stainless steel appliances, an open floor plan, and a light, bright interior perfect for everyday living and entertaining. The home includes a formal living room and dining area, as well as a cozy family room with a custom-finished fireplace. Additional highlights include an indoor laundry room and a spacious primary suite with an updated bathroom featuring a large soaking tub, separate shower, and walk-in closet. Step outside to enjoy the private backyard oasis with a sparkling pool and spa. Ideally located on a cul-de-sac near a scenic park, hiking and biking trails, shopping, dining, and award-winning schools this home truly has it all.
Home Details
Home Type
- Single Family
Est. Annual Taxes
- $6,069
Year Built
- Built in 1979 | Remodeled
Lot Details
- 6,534 Sq Ft Lot
- Fenced Yard
- Property is zoned RPD4U, RPD4U
Parking
- 2 Car Garage
- 2 Carport Spaces
- Single Garage Door
- Driveway
Home Design
- Contemporary Architecture
- Entry on the 1st floor
- Slab Foundation
- Flat Tile Roof
- Concrete Roof
- Wood Siding
- Stucco
Interior Spaces
- 2,582 Sq Ft Home
- 2-Story Property
- High Ceiling
- Decorative Fireplace
- Fireplace With Gas Starter
- Double Pane Windows
- Family Room with Fireplace
- Living Room
- Dining Area
- Mountain Views
- Laundry Room
Kitchen
- Eat-In Kitchen
- Breakfast Bar
- Oven
- Gas Cooktop
- Microwave
- Dishwasher
- Quartz Countertops
- Disposal
Flooring
- Engineered Wood
- Carpet
- Ceramic Tile
Bedrooms and Bathrooms
- 4 Bedrooms
- All Upper Level Bedrooms
- Walk-In Closet
- Remodeled Bathroom
- Soaking Tub
Home Security
- Carbon Monoxide Detectors
- Fire and Smoke Detector
Pool
- In Ground Pool
- Heated Spa
- In Ground Spa
- Gunite Pool
- Outdoor Pool
- Gunite Spa
Outdoor Features
- Slab Porch or Patio
Utilities
- Central Air
- Heating System Uses Natural Gas
- Furnace
- Municipal Utilities District Water
- Natural Gas Water Heater
- Sewer in Street
Listing and Financial Details
- Rent includes pool
- 12 Month Lease Term
- Available 12/1/25
- Assessor Parcel Number 2350141275
Community Details
Overview
- Oakridge Estates Subdivision
- The community has rules related to covenants, conditions, and restrictions
Pet Policy
- Call for details about the types of pets allowed
Matterport 3D Tour
Map
Source: Conejo Simi Moorpark Association of REALTORS®
MLS Number: 225005630
APN: 235-0-141-275
- 933 Cayo Grande Ct
- 3810 Calle Clara Vista
- 249 El Gallardo
- 258 El Gallardo
- 272 Monte Vista
- 3772 Calle Posadas
- 46 La Encina
- 3791 Lesser Dr
- 78 La Lomita
- 3 La Lomita
- 447 Anacapa Cir
- 433 Santa Barbara Cir
- 3410 Frankie Dr
- 3847 San Marcos Ct
- 190 San Vincente Cir Unit 104
- 4032 Monterey Ct
- 585 N Wendy Dr
- 3305 Henry Dr
- 3886 Northland St
- 93 N Dewey Ave
- 458 Anacapa Cir
- 709 Rudman Dr
- 700 N Wendy Dr
- 3916 Buckthorn Ct
- 248 Bluefield Ave
- 4372 Via Juanita
- 4759 Via Altamira
- 4799 Via Altamira
- 172 Via Katrina
- 203 Via Antonio
- 255 Via Mirabella
- 60 Via el Toro
- 6002 Paseo Encantada
- 729 Kenmore Cir
- 4346 Camino de la Rosa
- 660 Camino de la Luz
- 24 Gitana Ave Unit SP164
- 780 Paseo de Leon
- 885 Boxthorn Ave
- 620 Wilshire Place
