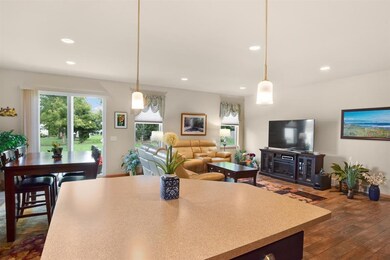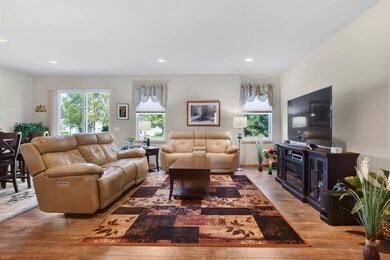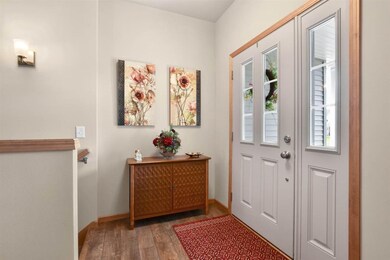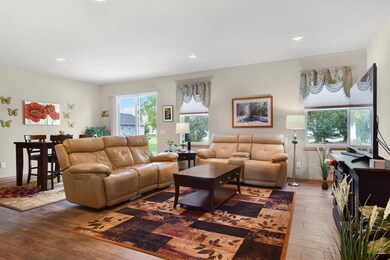
880 Cedar Ln Sun Prairie, WI 53590
Meadow Crossing NeighborhoodEstimated Value: $461,155 - $478,000
Highlights
- Open Floorplan
- National Green Building Certification (NAHB)
- 2 Car Attached Garage
- Sun Prairie East High School Rated A
- Ranch Style House
- 3-minute walk to Uplands Park
About This Home
As of July 2021Show 4/7, 10am. Better than new, 3 bed , 2 bath ranch in the desired Meadow Crossing Neighborhood! Quality Craftsmanship, Focus on Energy, Green Built Home will maximize efficiency. Bright open layout, large kitchen island, Stainless Steel appliances, Auburn Ridge cabinetry, Kohler plumbing fixtures, smart home ability. Walkout slider from kitchen and dining space, brings the outdoors in. Lots of light and nice windows. Primary bedroom with ensuite, tucked away. Two car garage. Lower level is set for finishing and to add ample additional square footage, room for a third full bath, office and entertainment space. Hooray, schedule your showing today! Offers due Saturday 4/10 @ Noon. Seller prefers to close Mid July with 2 wk rent back or flexibility to work w/ sellers new build timing For more photos and information visit www.LauerRealtyGroup.com or call Ryan Esser at 608-577-2850
Last Listed By
Berkshire Hathaway HomeServices True Realty License #65490-94 Listed on: 04/04/2021

Home Details
Home Type
- Single Family
Est. Annual Taxes
- $6,691
Year Built
- Built in 2016
Lot Details
- 8,712 Sq Ft Lot
- Property is zoned RESR2Z
HOA Fees
- $14 Monthly HOA Fees
Home Design
- Ranch Style House
- Poured Concrete
- Vinyl Siding
- Low Volatile Organic Compounds (VOC) Products or Finishes
- Radon Mitigation System
Interior Spaces
- 1,573 Sq Ft Home
- Open Floorplan
- Low Emissivity Windows
Kitchen
- Breakfast Bar
- Oven or Range
- Kitchen Island
Bedrooms and Bathrooms
- 3 Bedrooms
- Walk-In Closet
- 2 Full Bathrooms
- Bathtub
Laundry
- Dryer
- Washer
Basement
- Basement Fills Entire Space Under The House
- Sump Pump
- Stubbed For A Bathroom
Parking
- 2 Car Attached Garage
- Garage Door Opener
Eco-Friendly Details
- National Green Building Certification (NAHB)
- Current financing on the property includes Property-Assessed Clean Energy
- Air Cleaner
Schools
- Eastside Elementary School
- Patrick Marsh Middle School
- Sun Prairie East High School
Utilities
- Forced Air Cooling System
- Water Softener
- High Speed Internet
- Cable TV Available
Additional Features
- Accessible Doors
- Patio
Community Details
- Built by VERIDIN HOMES
- Meadow Crossing Subdivision
Ownership History
Purchase Details
Home Financials for this Owner
Home Financials are based on the most recent Mortgage that was taken out on this home.Purchase Details
Home Financials for this Owner
Home Financials are based on the most recent Mortgage that was taken out on this home.Purchase Details
Purchase Details
Purchase Details
Similar Homes in Sun Prairie, WI
Home Values in the Area
Average Home Value in this Area
Purchase History
| Date | Buyer | Sale Price | Title Company |
|---|---|---|---|
| Kluthe Chaolan | $365,000 | Knight Barry Title | |
| Wolfgram Jay | $274,900 | None Available | |
| Mrec Vh Meadow Crossing Ii Llc | $1,500,000 | Attorney | |
| Mrec Vh Mc Investments Llc | $560,000 | None Available | |
| Anchorbank Fsb | -- | None Available |
Mortgage History
| Date | Status | Borrower | Loan Amount |
|---|---|---|---|
| Open | Kluthe Chaolan | $25,000 | |
| Open | Kluthe Chaolan | $292,000 | |
| Previous Owner | Wolfgram Jay | $164,900 | |
| Closed | Mrec Vh Meadow Crossing Ii Llc | $0 |
Property History
| Date | Event | Price | Change | Sq Ft Price |
|---|---|---|---|---|
| 07/22/2021 07/22/21 | Sold | $365,000 | +7.4% | $232 / Sq Ft |
| 04/10/2021 04/10/21 | Pending | -- | -- | -- |
| 04/04/2021 04/04/21 | For Sale | $339,900 | -- | $216 / Sq Ft |
Tax History Compared to Growth
Tax History
| Year | Tax Paid | Tax Assessment Tax Assessment Total Assessment is a certain percentage of the fair market value that is determined by local assessors to be the total taxable value of land and additions on the property. | Land | Improvement |
|---|---|---|---|---|
| 2024 | $8,378 | $442,600 | $82,300 | $360,300 |
| 2023 | $7,611 | $442,600 | $82,300 | $360,300 |
| 2021 | $6,536 | $312,700 | $65,800 | $246,900 |
| 2020 | $6,692 | $312,700 | $65,800 | $246,900 |
| 2019 | $6,505 | $270,100 | $57,100 | $213,000 |
| 2018 | $6,200 | $268,900 | $57,100 | $211,800 |
| 2017 | $5,900 | $268,900 | $57,100 | $211,800 |
| 2016 | $1,097 | $40,400 | $40,400 | $0 |
| 2015 | $2 | $100 | $100 | $0 |
| 2014 | $2 | $100 | $100 | $0 |
| 2013 | $2 | $100 | $100 | $0 |
Agents Affiliated with this Home
-
Ryan Esser

Seller's Agent in 2021
Ryan Esser
Berkshire Hathaway HomeServices True Realty
(608) 577-2850
1 in this area
112 Total Sales
-
Amber Huemmer

Buyer's Agent in 2021
Amber Huemmer
LPT Realty
(608) 279-5424
3 in this area
621 Total Sales
Map
Source: South Central Wisconsin Multiple Listing Service
MLS Number: 1905650
APN: 0811-092-6502-2
- 252 S Musket Ridge Dr Unit 2
- 658 Remington Way
- 869 Hawthorn Dr
- 657 Vernig Rd
- 243 N Musket Ridge Dr
- 621 Granite Way
- 1053 Kamperschroer Way
- 1107 Kamperschroer Way
- 1113 Kamperschroer Way
- 1121 Kamperschroer Way
- 1125 Kamperschroer Way
- 507 E Main St Unit 507
- 1133 Kamperschroer Way
- 1137 Kamperschroer Way
- 1149 Kamperschroer Way
- 119 Vine St
- 956 Kingston Cir
- 201 E Lane St Unit 103
- 201 E Lane St Unit 206
- 161 N Bristol St
- 880 Cheddar Crest
- 880 Cedar Ln
- 870 Cheddar Crest
- 890 Cheddar Crest
- 890 Cedar Ln
- 316 S Musket Ridge Dr
- 843 Robin Dr
- 860 Cheddar Crest
- 314 S Musket Ridge Dr
- 829 Robin Dr
- 370 S Musket Ridge Dr
- 873 Cheddar Crest
- 873 Cedar Ln
- 310 S Musket Ridge Dr
- 853 Cedar Ln
- 853 Cheddar Crest
- 815 Robin Dr
- 871 Robin Dr
- 308 S Musket Ridge Dr
- 315 S Musket Ridge Dr





