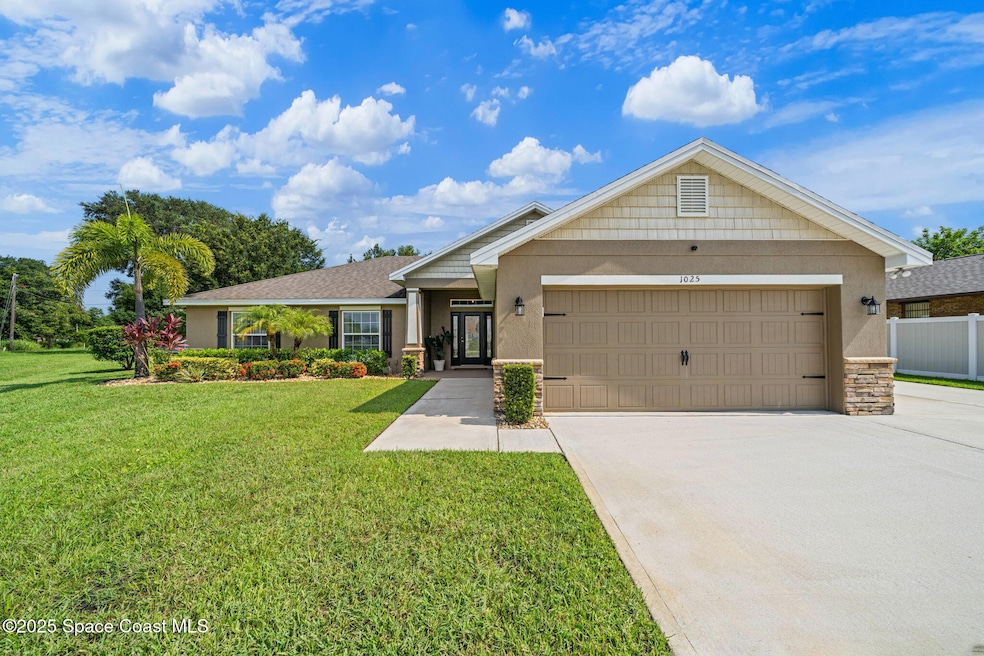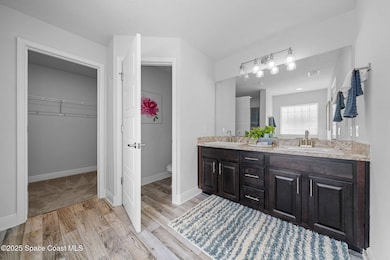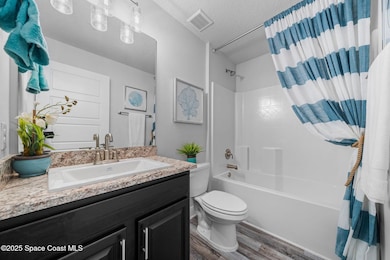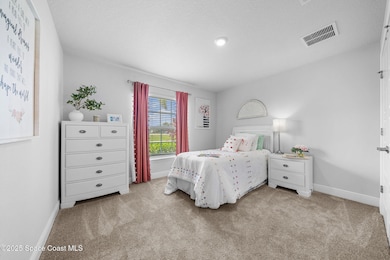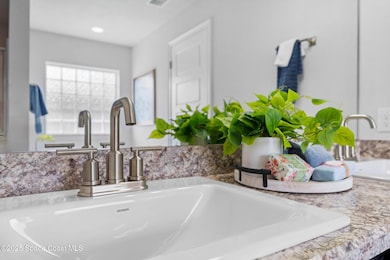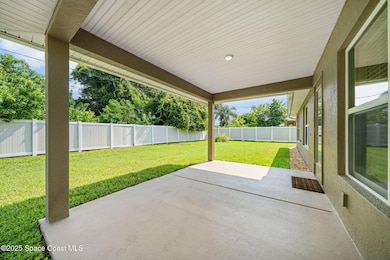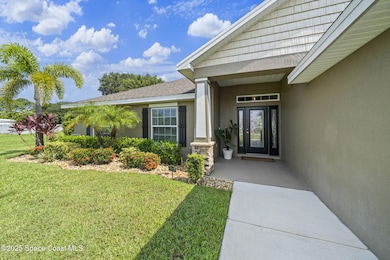880 Degroodt Rd SW Palm Bay, FL 32908
Estimated payment $1,800/month
Highlights
- New Construction
- Vaulted Ceiling
- Covered Patio or Porch
- Open Floorplan
- No HOA
- Breakfast Area or Nook
About This Home
ONLY $1,000 escrow deposit. ALL closing costs paid excluding prepaids and escrow accounts. This is a beautiful 4 bedrooms/2 bathrooms with an open floor plan with great room for entertaining. Vaulted ceilings, upgraded wood look flooring and breakfast nook. The kitchen features soft close cabinets with crown molding and whirlpool appliances. The primary bedroom includes a large walk-in closet, garden tub, walk-in shower. The property also includes a pest prevention system and double pan windows. NO HOA OR CDD. Full builder warranties apply. PHOTOS DO NOT REFLECT ACTUAL COLORS AND ARE SAMPLES.
Home Details
Home Type
- Single Family
Est. Annual Taxes
- $418
Year Built
- Built in 2025 | New Construction
Lot Details
- 10,019 Sq Ft Lot
- East Facing Home
- Cleared Lot
Parking
- 2 Car Attached Garage
Home Design
- Home is estimated to be completed on 12/31/25
- Shingle Roof
- Block Exterior
- Stucco
Interior Spaces
- 1,755 Sq Ft Home
- 1-Story Property
- Open Floorplan
- Vaulted Ceiling
- Ceiling Fan
- Entrance Foyer
- Washer and Electric Dryer Hookup
Kitchen
- Breakfast Area or Nook
- Eat-In Kitchen
- Breakfast Bar
- Electric Oven
- Electric Range
- Microwave
- Plumbed For Ice Maker
- Dishwasher
Bedrooms and Bathrooms
- 4 Bedrooms
- Split Bedroom Floorplan
- Dual Closets
- Walk-In Closet
- 2 Full Bathrooms
- Soaking Tub
- Shower Only
Home Security
- Hurricane or Storm Shutters
- Carbon Monoxide Detectors
- Fire and Smoke Detector
Outdoor Features
- Covered Patio or Porch
Schools
- Jupiter Elementary School
- Southwest Middle School
- Heritage High School
Utilities
- Central Heating and Cooling System
- Well
- Electric Water Heater
- Septic Tank
Community Details
- No Home Owners Association
- Port Malabar Unit 37 Subdivision
Listing and Financial Details
- Assessor Parcel Number 29-36-12-Kh-01690.0-0019.00
Map
Home Values in the Area
Average Home Value in this Area
Tax History
| Year | Tax Paid | Tax Assessment Tax Assessment Total Assessment is a certain percentage of the fair market value that is determined by local assessors to be the total taxable value of land and additions on the property. | Land | Improvement |
|---|---|---|---|---|
| 2025 | $460 | $29,500 | -- | -- |
| 2024 | $418 | $25,500 | -- | -- |
| 2023 | $418 | $22,000 | $0 | $0 |
| 2022 | $380 | $19,000 | $0 | $0 |
| 2021 | $155 | $9,000 | $9,000 | $0 |
| 2020 | $136 | $7,000 | $7,000 | $0 |
| 2019 | $177 | $6,500 | $6,500 | $0 |
| 2018 | $166 | $5,500 | $5,500 | $0 |
| 2017 | $166 | $1,250 | $0 | $0 |
| 2016 | $103 | $4,500 | $4,500 | $0 |
| 2015 | $97 | $4,200 | $4,200 | $0 |
| 2014 | $90 | $3,700 | $3,700 | $0 |
Property History
| Date | Event | Price | List to Sale | Price per Sq Ft | Prior Sale |
|---|---|---|---|---|---|
| 11/18/2025 11/18/25 | Price Changed | $334,250 | -2.8% | $190 / Sq Ft | |
| 11/13/2025 11/13/25 | Price Changed | $343,750 | -0.1% | $196 / Sq Ft | |
| 10/13/2025 10/13/25 | Price Changed | $344,250 | +0.7% | $196 / Sq Ft | |
| 08/25/2025 08/25/25 | Price Changed | $341,750 | -7.1% | $195 / Sq Ft | |
| 08/12/2025 08/12/25 | Price Changed | $367,850 | 0.0% | $210 / Sq Ft | |
| 08/07/2025 08/07/25 | For Sale | $367,950 | +1262.8% | $210 / Sq Ft | |
| 03/19/2021 03/19/21 | Sold | $27,000 | -10.0% | -- | View Prior Sale |
| 01/19/2021 01/19/21 | Pending | -- | -- | -- | |
| 01/14/2021 01/14/21 | For Sale | $30,000 | -- | -- |
Source: Space Coast MLS (Space Coast Association of REALTORS®)
MLS Number: 1053936
APN: 29-36-12-KH-01690.0-0019.00
- 181 Hagerstown St SW
- 811 de Groodt Rd SW
- 825 Santo Domingo Ave SW
- 884 Tejon (Corner Hart) Ave SW
- 825 Tejon Ave SW
- 330 Dandurand St SW
- 798 Tarr Ave SW Unit 37
- 773 Santo Domingo Ave SW
- 322 Scodella St SW
- 773 Degroodt Rd SW
- 797 Tejon Ave SW
- 346 Dandurand St SW
- 1000 Hammacher Ave SW
- 991 La Belle Ave SW
- 970 La Belle Ave SW
- 725 Degroodt Rd SW
- 713 Degroodt Rd SW
- 714 Santo Domingo Ave SW
- 726 Scotten Ave SW
- 701 Tejon Ave SW
- 141 Scotch St SW
- 394 Mott St SW
- 175 Brantley St SE
- 426 Harrisburg St SW
- 963 Husted Ave SE
- 561 Harrisburg St SW
- 580 Calabria Ave SE
- 870 Buchanan Ave SE
- 1146 Sexton Rd SW
- 940 Ithaca Ave SE
- 239 Brickell St SE
- 722 Hartford Ave SW
- 146 Richardson St SE
- 123 Richardson St SE
- 933 Carver Rd SE
- 417 Harrington St SW
- 2890 Jupiter Blvd SE
- 475 La Coco St SW
- 311 La Croix Rd SW
- 502 Whitehall Ave SW
