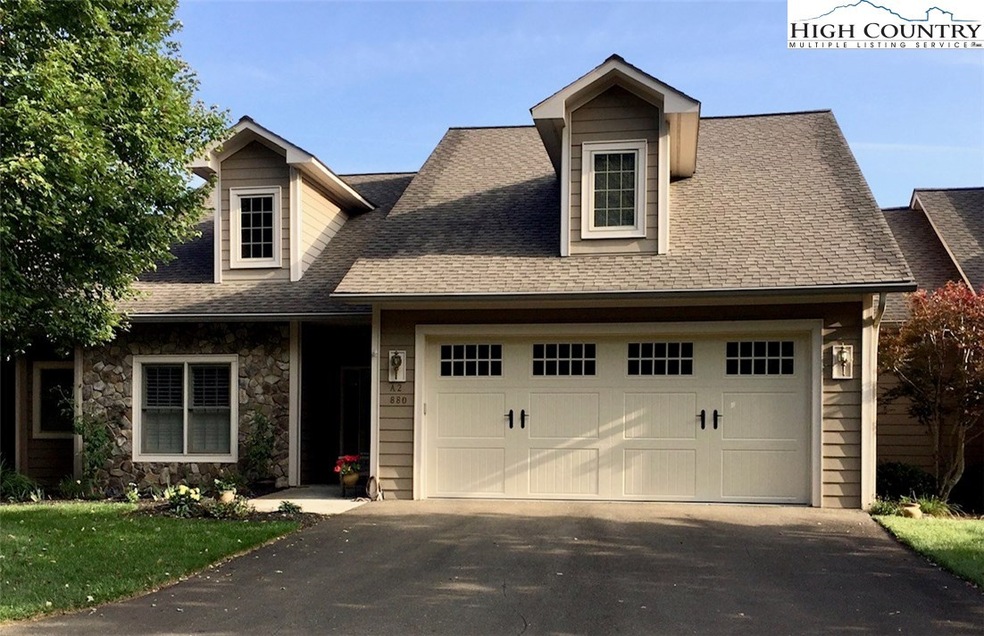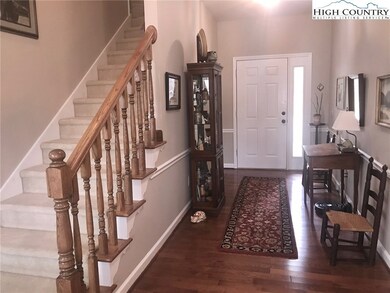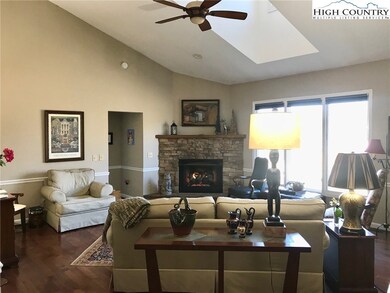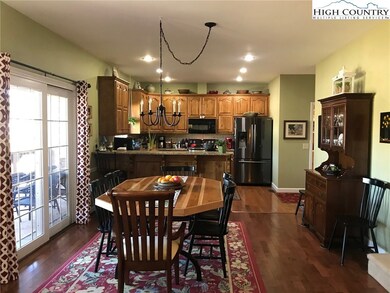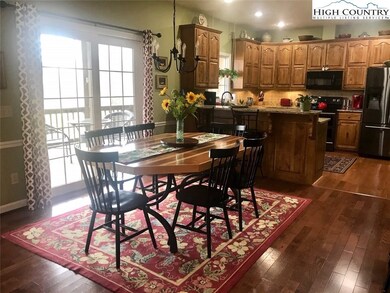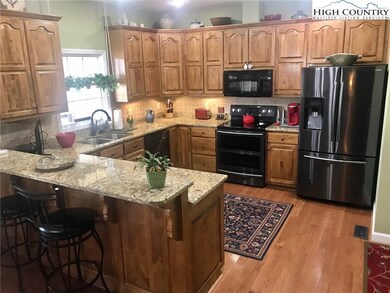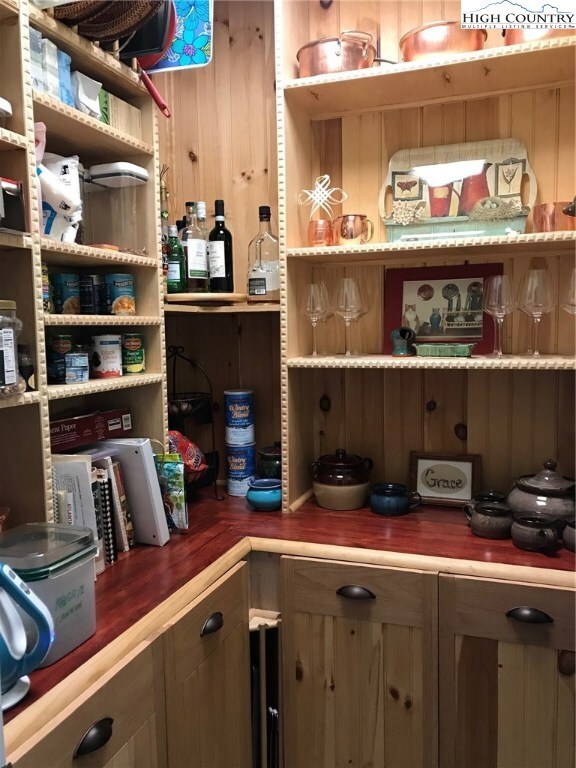
880 E Landing Ridge Cir Unit A2 Jefferson, NC 28640
Estimated Value: $604,149 - $765,000
Highlights
- Golf Course Community
- 24-Hour Security
- Gated Community
- Fitness Center
- Home fronts a pond
- 1-minute walk to Riverside Park
About This Home
As of September 2020This premier townhouse offers lovely golf course and community views & many upgraded features including: open floor plan, spacious kit w/ solid surface counters, tiled back splash, upgraded appliance & walk-in custom pantry, dining area, vaulted GR w/ a corner natural gas FP & lovely HW floors & a large covered deck w/ Weber stainless grill on natural gas. The main level master BR offers a huge walk-in closet w/ custom design system, access to small deck & a master BA w/ double sinks, soaking tub & tiled shower; also on this level is a guest BR & BA and laundry area. The upper level has a 3rd BR w/ sitting area & a full BA. The lower level includes 2nd living, bonus room, 1/2 BA, large laundry RM, storage space & multi-purpose unfinished space. Jefferson Landing offers a championship 4+ star rated, Par 72, 18 hole golf course designed by Larry Nelson. Community amenities are associated with Club Membership which includes access to a 32,000 SF clubhouse/dining, swimming pool & fitness center. Walking distance to the Riverside Park, which features a covered pavilion adjoining the New River. There is a $1000 Capital Improvement fee that is paid to the JL POA at closing by the buyers.
Townhouse Details
Home Type
- Townhome
Est. Annual Taxes
- $1,373
Year Built
- Built in 2000
Lot Details
- 2,875 Sq Ft Lot
- Home fronts a pond
- Property fronts a private road
HOA Fees
- $268 Monthly HOA Fees
Parking
- 2 Car Garage
- Driveway
Property Views
- Golf Course
- Mountain
Home Design
- Traditional Architecture
- Wood Frame Construction
- Shingle Roof
- Architectural Shingle Roof
- Stone
Interior Spaces
- 2-Story Property
- Vaulted Ceiling
- Gas Fireplace
Kitchen
- Electric Range
- Recirculated Exhaust Fan
- Microwave
- Dishwasher
- Disposal
Bedrooms and Bathrooms
- 3 Bedrooms
Laundry
- Laundry on main level
- Washer and Dryer Hookup
Partially Finished Basement
- Walk-Out Basement
- Basement Fills Entire Space Under The House
- Interior and Exterior Basement Entry
- Laundry in Basement
Outdoor Features
- Stream or River on Lot
- Covered patio or porch
Schools
- Mountain View Elementary School
- Ashe County High School
Utilities
- Multiple cooling system units
- Heat Pump System
- Electric Water Heater
- High Speed Internet
- Cable TV Available
Listing and Financial Details
- Assessor Parcel Number 09302-547-00A2
Community Details
Overview
- Private Membership Available
- Jefferson Landing Subdivision
Amenities
- Clubhouse
Recreation
- Golf Course Community
- Fitness Center
- Community Pool
Security
- 24-Hour Security
- Gated Community
Ownership History
Purchase Details
Home Financials for this Owner
Home Financials are based on the most recent Mortgage that was taken out on this home.Purchase Details
Home Financials for this Owner
Home Financials are based on the most recent Mortgage that was taken out on this home.Purchase Details
Home Financials for this Owner
Home Financials are based on the most recent Mortgage that was taken out on this home.Similar Homes in Jefferson, NC
Home Values in the Area
Average Home Value in this Area
Purchase History
| Date | Buyer | Sale Price | Title Company |
|---|---|---|---|
| Stelljes Michael | $411,500 | None Available | |
| Cannon John M | $305,000 | None Available | |
| Rodgers Edmund W | $320,000 | -- |
Mortgage History
| Date | Status | Borrower | Loan Amount |
|---|---|---|---|
| Open | Stelljes Michael | $240,000 | |
| Closed | Stelljes Michael | $370,000 | |
| Previous Owner | Cannon John M | $100,000 | |
| Previous Owner | Rodgers Edmund W | $255,000 | |
| Previous Owner | Rodgers Edmund W | $256,235 | |
| Previous Owner | Rodgers Edmund W | $256,000 |
Property History
| Date | Event | Price | Change | Sq Ft Price |
|---|---|---|---|---|
| 09/30/2020 09/30/20 | Sold | $411,163 | 0.0% | $122 / Sq Ft |
| 08/31/2020 08/31/20 | Pending | -- | -- | -- |
| 01/30/2020 01/30/20 | For Sale | $411,163 | +34.8% | $122 / Sq Ft |
| 08/12/2013 08/12/13 | Sold | $305,000 | 0.0% | $81 / Sq Ft |
| 07/13/2013 07/13/13 | Pending | -- | -- | -- |
| 03/08/2011 03/08/11 | For Sale | $305,000 | -- | $81 / Sq Ft |
Tax History Compared to Growth
Tax History
| Year | Tax Paid | Tax Assessment Tax Assessment Total Assessment is a certain percentage of the fair market value that is determined by local assessors to be the total taxable value of land and additions on the property. | Land | Improvement |
|---|---|---|---|---|
| 2024 | $2,163 | $457,200 | $30,000 | $427,200 |
| 2023 | $2,163 | $457,200 | $30,000 | $427,200 |
| 2022 | $1,803 | $341,300 | $50,000 | $291,300 |
| 2021 | $1,803 | $341,300 | $50,000 | $291,300 |
| 2020 | $1,345 | $290,800 | $50,000 | $240,800 |
| 2019 | $1,345 | $290,800 | $50,000 | $240,800 |
| 2018 | $1,370 | $296,200 | $50,000 | $246,200 |
| 2016 | $1,535 | $296,200 | $50,000 | $246,200 |
| 2015 | $1,535 | $296,200 | $50,000 | $246,200 |
| 2014 | $1,535 | $357,800 | $50,000 | $307,800 |
Agents Affiliated with this Home
-
Christy Barr
C
Seller's Agent in 2020
Christy Barr
Regency On the Lake
(336) 977-8179
136 Total Sales
Map
Source: High Country Association of REALTORS®
MLS Number: 219749
APN: 09302-547-00A2
- TBD (Lot 41) E Landing Ridge Cir
- TBD (Lot 5) Village Ct
- 205 Glenwood Dr
- 58 N Landing Dr
- TBD N Landing Dr
- TBD (Lot 24) E Landing Ridge Cir
- TBD Bradford Ct
- TBD (Lot 19) Bradford Ct
- 69 Charter Place
- TBD River Knoll (Lot 18) Dr
- TBD River Knoll Dr
- TBD (Lot 19) River Knoll Dr
- TBD Charter Place
- 214 River Knoll Dr
- TBD (Lot 4) Olde Chater Cir
- TBD (Lot #1) Birkdale Ridge
- Tbd Olde Charter Cir Unit 49
- Tbd Olde Charter Cir
- TBD Birkdale Ct
- 63 Village Pine Dr
- 880 E Landing Ridge Cir Unit A2
- 124 Glenwood Dr Unit J2
- 124 Glenwood Dr Unit J1
- 844 E Landing Ridge Cir Unit C1
- 34 Glenwood Dr
- 1 Glenwood Dr
- Lot 39 E Landing Ridge Cir
- 133 Riverside Park Trail Unit D2
- Lot 24 E Landing Ridge Cir
- 0 E Landing Ridge Cir
- 515 E Landing Ridge Cir
- 133 Glenwood Dr
- 161 Riverside Park Trail
- Lot 41 E Landing Ridge Cir
- Lot 33 Glenwood Dr
- 147 Riverside Park Ct Unit G1
- Lot 42 E Landing Ridge Cir
- 661 E Landing Ridge Cir
- 520 E Landing Ridge Cir
- 554 E Landing Ridge Cir
