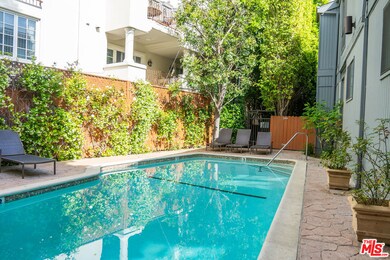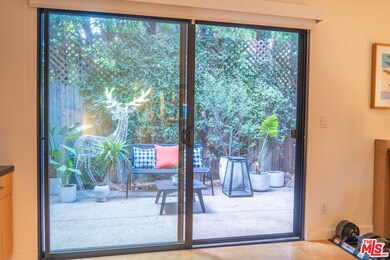880 Hilldale Ave Unit 10 West Hollywood, CA 90069
Highlights
- In Ground Pool
- 0.38 Acre Lot
- Wood Flooring
- West Hollywood Elementary School Rated A-
- Contemporary Architecture
- Enclosed patio or porch
About This Home
Norma Triangle town home with POOL, tucked into back of the development in the heart of the of West Hollywood. Rare to find a townhouse complex with both private out door space AND a pool. With the unit being in the back it is extremely private and quiet. You share only one wall. Downstairs has hardwood flooring installed throughout, built in shelving, a cozy fireplace, and large sliders that open up to the over sized patio. Direct access to the pool from patio. The open floor plan seemly connects the kitchen, dining & living room. In the kitchen black granite counters adorn the modern cabinetry of the kitchen equipped with all stainless-steel appliances. A cute powder completes first floor features. Up to the second story, the two generously sized bedrooms are both ensuite. Primary has vaulted ceilings, an overhead fan & plenty of built-in closet storage. Guest bath has a steam bath. There is a laundry room on second level between the bedrooms. There are 2 side by side parking spaces in the secure garage. Conveniently located between both Sunset and Santa Monica blvd. Everything is just minutes from you!
Condo Details
Home Type
- Condominium
Est. Annual Taxes
- $5,948
Year Built
- Built in 1974
HOA Fees
- $550 Monthly HOA Fees
Home Design
- Contemporary Architecture
Interior Spaces
- 1,275 Sq Ft Home
- 2-Story Property
- Living Room with Fireplace
- Dining Area
- Alarm System
Kitchen
- Microwave
- Dishwasher
- Disposal
Flooring
- Wood
- Carpet
Bedrooms and Bathrooms
- 2 Bedrooms
Laundry
- Laundry Room
- Dryer
Parking
- 2 Parking Spaces
- Automatic Gate
- Controlled Entrance
Outdoor Features
- In Ground Pool
- Enclosed patio or porch
Utilities
- Central Heating
Listing and Financial Details
- Security Deposit $6,000
- Tenant pays for cable TV, gas
- 12 Month Lease Term
- Assessor Parcel Number 4340-006-039
Community Details
Overview
- 10 Units
Recreation
- Community Pool
Pet Policy
- Pets Allowed
Map
Source: The MLS
MLS Number: 25547975
APN: 4340-006-039
- 8914 Cynthia St
- 8960 Cynthia St Unit 211
- 874 Hammond St Unit 1
- 917 Hilldale Ave
- 919 Hilldale Ave
- 927 Hilldale Ave
- 832 Hilldale Ave
- 9000 Dicks St
- 9000 Cynthia St Unit 201
- 9000 Cynthia St Unit 302
- 9005 Cynthia St Unit 412
- 9005 Cynthia St Unit 215
- 9005 Cynthia St Unit 217
- 9005 Cynthia St Unit 209
- 944 Hammond St
- 8815 Cynthia St
- 9033 Vista Grande St
- 930 N Wetherly Dr Unit 201
- 930 N Wetherly Dr Unit 202
- 906 N Doheny Dr Unit 219
- 8935 Dicks St
- 8911 Cynthia St Unit 9
- 8911 Cynthia St Unit 10
- 8911 Cynthia St Unit 7
- 8960 Cynthia St Unit 109
- 8960 Cynthia St Unit 211
- 8917 Cynthia St Unit 2
- 8917 Cynthia St Unit 1
- 919 Hilldale Ave
- 935 N San Vicente Blvd Unit 6
- 832-834 Hilldale Ave
- 934 Hilldale Ave
- 9000 Cynthia St Unit 205
- 941 N San Vicente Blvd
- 941 N San Vicente Blvd Unit 9
- 941 N San Vicente Blvd Unit 8
- 829 Larrabee St Unit PH 402
- 829 Larrabee St
- 9015 Cynthia St
- 9015 Cynthia St Unit 3







