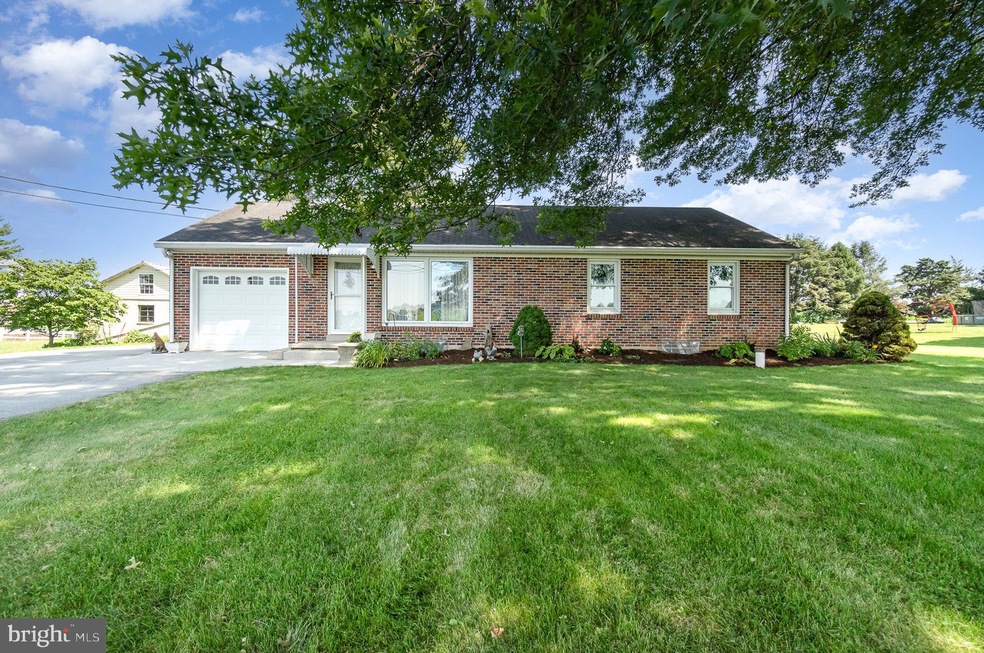
880 Hoffer Rd Annville, PA 17003
Estimated payment $2,392/month
Highlights
- 0.77 Acre Lot
- Rambler Architecture
- 6 Garage Spaces | 1 Attached and 5 Detached
- Recreation Room
- No HOA
- Central Air
About This Home
Welcome to your slice of rural charm! This well-maintained home offers the perfect blend of comfort, space, and utility—located in the desirable Palmyra Area School District. Set on a generous lot with peaceful farm views, you’ll enjoy the serenity of rural living with modern conveniences.
Step inside to find a spacious kitchen featuring Corian countertops—ideal for cooking, entertaining, or casual family meals. The main-level laundry room adds ease to daily routines, while the sunroom provides a relaxing spot to take in the views year-round.
For car lovers, hobbyists, or anyone needing extra storage, this property delivers with a 1-car attached garage, a 2-car detached garage, and a large pole barn ready for your tools, toys, or projects. Heating is efficient and reliable with a heat pump system backed up by oil.
A rare find with this much space, versatility, and location—don’t miss your opportunity to enjoy peaceful living at its best!
Home Details
Home Type
- Single Family
Est. Annual Taxes
- $4,395
Year Built
- Built in 1967
Lot Details
- 0.77 Acre Lot
Parking
- 6 Garage Spaces | 1 Attached and 5 Detached
- Garage Door Opener
- Driveway
Home Design
- Rambler Architecture
- Brick Exterior Construction
- Block Foundation
Interior Spaces
- 1,208 Sq Ft Home
- Property has 1 Level
- Recreation Room
- Partially Finished Basement
Bedrooms and Bathrooms
- 3 Main Level Bedrooms
Schools
- Palmyra Area Middle School
- Palmyra Area Senior High School
Utilities
- Central Air
- Heating System Uses Oil
- Back Up Oil Heat Pump System
- Hot Water Heating System
- 200+ Amp Service
- Well
- Oil Water Heater
- Septic Equal To The Number Of Bedrooms
Community Details
- No Home Owners Association
Listing and Financial Details
- Assessor Parcel Number 28-2298780-352746-0000
Map
Home Values in the Area
Average Home Value in this Area
Tax History
| Year | Tax Paid | Tax Assessment Tax Assessment Total Assessment is a certain percentage of the fair market value that is determined by local assessors to be the total taxable value of land and additions on the property. | Land | Improvement |
|---|---|---|---|---|
| 2025 | $4,396 | $179,000 | $52,900 | $126,100 |
| 2024 | $4,073 | $179,000 | $52,900 | $126,100 |
| 2023 | $4,073 | $179,000 | $52,900 | $126,100 |
| 2022 | $3,969 | $179,000 | $52,900 | $126,100 |
| 2021 | $3,750 | $179,000 | $52,900 | $126,100 |
| 2020 | $3,699 | $179,000 | $52,900 | $126,100 |
| 2019 | $3,627 | $179,000 | $52,900 | $126,100 |
| 2018 | $3,589 | $179,000 | $52,900 | $126,100 |
| 2017 | $939 | $179,000 | $52,900 | $126,100 |
| 2016 | $3,357 | $179,000 | $52,900 | $126,100 |
| 2015 | -- | $179,000 | $52,900 | $126,100 |
| 2014 | -- | $179,000 | $52,900 | $126,100 |
Property History
| Date | Event | Price | Change | Sq Ft Price |
|---|---|---|---|---|
| 08/08/2025 08/08/25 | For Sale | $370,000 | 0.0% | $306 / Sq Ft |
| 07/04/2025 07/04/25 | Pending | -- | -- | -- |
| 06/27/2025 06/27/25 | For Sale | $370,000 | -- | $306 / Sq Ft |
Purchase History
| Date | Type | Sale Price | Title Company |
|---|---|---|---|
| Deed | $135,000 | None Available |
Similar Homes in the area
Source: Bright MLS
MLS Number: PALN2021352
APN: 28-2298780-352746-0000
- 335 Palm City Park
- 528 Palm City Park
- 540 Palm City Park
- 706 Palm City Park
- 402 Palm City Park
- 821 Sunset Blvd
- 79 Fairfax Ln
- 70 Fairfax Ln
- Riley Plan at Summer Layne
- Kingston Plan at Summer Layne
- Silverbrooke Plan at Summer Layne
- Brookfield Plan at Summer Layne
- Wesley Plan at Summer Layne
- Charlotte Plan at Summer Layne
- Stonecroft Plan at Summer Layne
- Darien Plan at Summer Layne
- Amberbrook Plan at Summer Layne
- Huntington Plan at Summer Layne
- Hunter Plan at Summer Layne
- Logan Plan at Summer Layne
- 136 E Oak St Unit 136
- 47 E Cherry St Unit B
- 129 N College St
- 607 Cambridge Ct
- 310 N Railroad St Unit REAR
- 902 Cambridge Ct
- 1111 Cambridge Ct
- 1002 Cambridge Ct
- 1866 Wexford Rd
- 271 Red Haven Rd
- 1961 Wexford Rd
- 550 Mount Pleasant Rd
- 222 Hemlock Ct
- 114 W Ridge Rd Unit 1
- 1428 E Chocolate Ave
- 143 Beech Tree Ct
- 145 Beech Tree Ct
- 149 Beech Tree Ct
- 147 Beech Tree Ct
- 141 Beech Tree Ct






